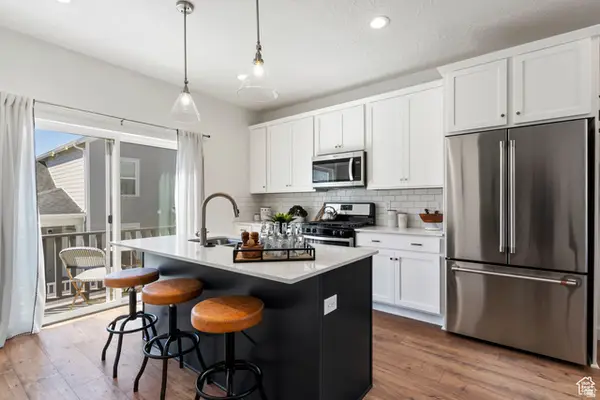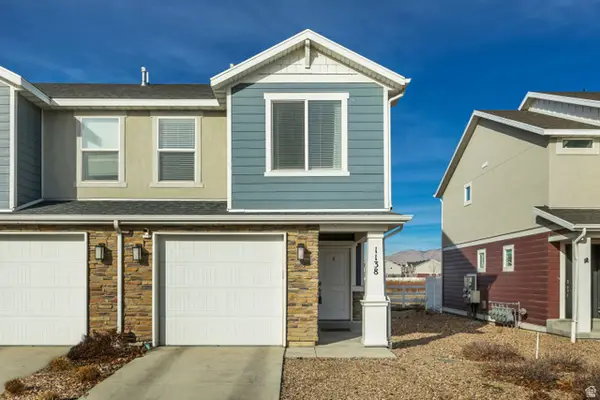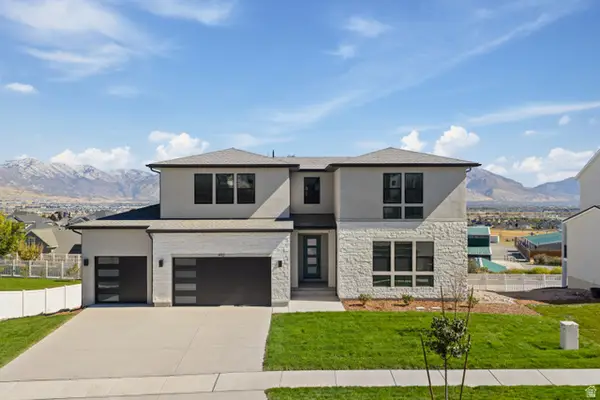68 N Granite Park Dr W, Saratoga Springs, UT 84045
Local realty services provided by:Better Homes and Gardens Real Estate Momentum
68 N Granite Park Dr W,Saratoga Springs, UT 84045
$625,000
- 4 Beds
- 3 Baths
- 3,432 sq. ft.
- Single family
- Active
Listed by: lisa s. blakemore
Office: blakemore real estate llc.
MLS#:2115136
Source:SL
Price summary
- Price:$625,000
- Price per sq. ft.:$182.11
- Monthly HOA dues:$25
About this home
Look at that new, refreshed price! Get ready to fall head over heels for this gorgeous two-story gem in Quailhill at Mt. Saratoga! Perfectly blending comfort and style, this is your ticket to modern living in a vibrant, master-planned community. Step inside and be wowed by the airy open-concept layout, where sky-high ceilings and floods of natural light create a vibe that's both cozy and chic. The heart of the home? A show-stopping kitchen with sleek stainless steel appliances, and a massive quartz island perfect for casual brunches. Retreat to your oversized primary suite-a true haven featuring a walk-in closet that dreams are made of and a luxurious en-suite bath with dual vanities and a soaking tub for ultimate relaxation. With spacious additional bedrooms upstairs, you've got all the flexibility you need for guests, a home office, or your latest hobby obsession. The spacious, fully finished backyard is your private oasis-perfect for summer BBQs! Ready to entertain or simply unwind? This backyard has it all. Nestled on a quiet street in the family-friendly Quailhill neighborhood, you're just steps from parks, trails, schools, and shopping. With easy access to Pioneer Crossing, I-15, Redwood, and 2100, your commute is a breeze, and Costco, Smiths, and Walmart are just 7 minutes away! Unfinished basement with room for 2 extra bedrooms-customize it your way! Community vibes with Mt. Saratoga Dog Park, pickleball courts, mountain biking, and hiking trails right at your doorstep. Why wait to build when this 4-year-young custom Edge Homes beauty is ready now? With future parks, trails, and open spaces planned for Mt. Saratoga, this is your chance to invest in a home with long-term value and unbeatable style. Schedule a tour today! Square footage figures are provided as a courtesy estimate only and were obtained from county tax data. Buyer is advised to obtain an independent measurement.
Contact an agent
Home facts
- Year built:2021
- Listing ID #:2115136
- Added:112 day(s) ago
- Updated:January 23, 2026 at 12:13 PM
Rooms and interior
- Bedrooms:4
- Total bathrooms:3
- Full bathrooms:2
- Half bathrooms:1
- Living area:3,432 sq. ft.
Heating and cooling
- Cooling:Central Air, Natural Ventilation
- Heating:Forced Air, Gas: Central
Structure and exterior
- Roof:Asphalt
- Year built:2021
- Building area:3,432 sq. ft.
- Lot area:0.12 Acres
Schools
- High school:Westlake
- Middle school:Vista Heights Middle School
- Elementary school:Thunder Ridge
Utilities
- Water:Culinary, Water Connected
- Sewer:Sewer Connected, Sewer: Connected, Sewer: Public
Finances and disclosures
- Price:$625,000
- Price per sq. ft.:$182.11
- Tax amount:$2,214
New listings near 68 N Granite Park Dr W
- New
 $1,550,000Active4 beds 3 baths5,968 sq. ft.
$1,550,000Active4 beds 3 baths5,968 sq. ft.14 E Talisman Ave #187, Lehi, UT 84043
MLS# 2132498Listed by: D.R. HORTON, INC - New
 $775,000Active5 beds 4 baths4,538 sq. ft.
$775,000Active5 beds 4 baths4,538 sq. ft.2123 N Wild Hyacinth Dr W, Saratoga Springs, UT 84045
MLS# 2132500Listed by: SURV REAL ESTATE INC - New
 $431,900Active3 beds 2 baths1,826 sq. ft.
$431,900Active3 beds 2 baths1,826 sq. ft.863 S Mathilda Dr #243, Saratoga Springs, UT 84045
MLS# 2132477Listed by: DESTINATION REAL ESTATE - New
 $519,990Active3 beds 2 baths2,405 sq. ft.
$519,990Active3 beds 2 baths2,405 sq. ft.371 E Levengrove Dr #1139, Lehi, UT 84043
MLS# 2132483Listed by: D.R. HORTON, INC - New
 $719,990Active4 beds 3 baths3,708 sq. ft.
$719,990Active4 beds 3 baths3,708 sq. ft.313 E Levengrove Dr #229, Lehi, UT 84043
MLS# 2132488Listed by: D.R. HORTON, INC - Open Sat, 11am to 1pmNew
 $875,000Active5 beds 3 baths4,691 sq. ft.
$875,000Active5 beds 3 baths4,691 sq. ft.423 W Red Wolf Dr, Saratoga Springs, UT 84045
MLS# 2132393Listed by: UTAH REAL ESTATE PC - New
 $1,465,000Active3 beds 3 baths5,635 sq. ft.
$1,465,000Active3 beds 3 baths5,635 sq. ft.71 E Tailsman Ave #224, Lehi, UT 84048
MLS# 2132401Listed by: D.R. HORTON, INC - New
 $369,900Active3 beds 2 baths1,337 sq. ft.
$369,900Active3 beds 2 baths1,337 sq. ft.1138 E Pilot St, Saratoga Springs, UT 84045
MLS# 2132407Listed by: CENTURY 21 LIFESTYLE REAL ESTATE - New
 $707,900Active4 beds 3 baths3,644 sq. ft.
$707,900Active4 beds 3 baths3,644 sq. ft.1537 W Russo Dr #725, Saratoga Springs, UT 84045
MLS# 2132417Listed by: EDGE REALTY - Open Sat, 11am to 3pmNew
 $1,100,000Active8 beds 6 baths5,254 sq. ft.
$1,100,000Active8 beds 6 baths5,254 sq. ft.492 N Pinnacle Ln #6, Saratoga Springs, UT 84045
MLS# 2132444Listed by: TOLL BROTHERS REAL ESTATE, INC.
