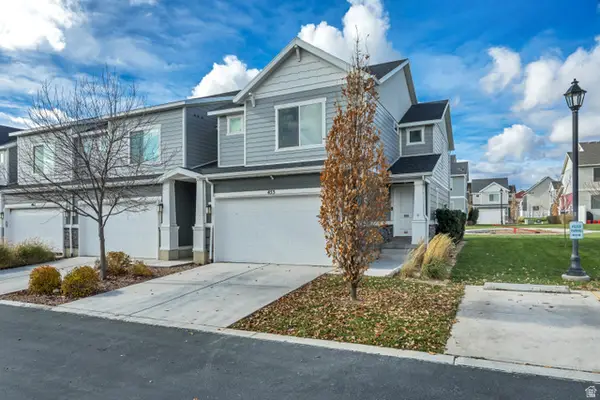756 W Mason Ct, Saratoga Springs, UT 84045
Local realty services provided by:Better Homes and Gardens Real Estate Momentum
756 W Mason Ct,Saratoga Springs, UT 84045
$699,900
- 5 Beds
- 4 Baths
- 3,323 sq. ft.
- Single family
- Pending
Listed by: chris jones, alexander jones
Office: kw south valley keller williams
MLS#:2090386
Source:SL
Price summary
- Price:$699,900
- Price per sq. ft.:$210.62
- Monthly HOA dues:$35
About this home
This captivating residence features five spacious bedrooms, each offering ample room for rest and relaxation. The vaulted primary bedroom adds a touch of architectural elegance while providing additional vertical space. Each bedroom also benefits from walk-in closets, adding convenience to comfort. Complementing these are three well-appointed bathrooms that include a luxurious primary bathroom suite, designed with style and functionality in mind. The heart of this home is undoubtedly its kitchen which comes equipped with sleek stainless steel appliances and beautiful quartz countertops. A unique feature of this kitchen is the inclusion of a desk area - perfect for meal planning or overseeing homework duties. Enjoy the extra tall 9' basement ceilings. Outside, you'll find incredible landscaping that creates a tranquil environment perfect for unwinding or entertaining guests. A large patio adorned with a pergola provides an ideal setting for outdoor dining or simply soaking up the sun. For those who enjoy sports and outdoor activities, the property includes a basketball court and an in-ground trampoline. In terms of technology, this home stands out with its smart thermostat and smart doorbell system ensuring modern comfort and security. Located in Saratoga Springs, this property offers more than just an exceptional dwelling place. The surrounding area boasts high-ranking schools known for their commitment to quality education. It's also worth noting the tranquility offered by this location; set on a quiet court it affords residents privacy without sacrificing accessibility to amenities. Saratoga Springs itself is a thriving community full of recreational opportunities including golf courses, hiking trails, parks, and access to Utah Lake for boating or fishing endeavors. With shopping centers, restaurants, and cultural venues nearby there's never lack of things to do. Buyer to verify all info *Basement remodel and new roof where done this last year*
Contact an agent
Home facts
- Year built:2019
- Listing ID #:2090386
- Added:223 day(s) ago
- Updated:October 19, 2025 at 07:48 AM
Rooms and interior
- Bedrooms:5
- Total bathrooms:4
- Full bathrooms:3
- Half bathrooms:1
- Living area:3,323 sq. ft.
Heating and cooling
- Cooling:Central Air
- Heating:Gas: Central
Structure and exterior
- Roof:Asphalt
- Year built:2019
- Building area:3,323 sq. ft.
- Lot area:0.2 Acres
Schools
- High school:Westlake
- Middle school:Vista Heights Middle School
- Elementary school:Thunder Ridge
Utilities
- Water:Culinary, Water Connected
- Sewer:Sewer Connected, Sewer: Connected
Finances and disclosures
- Price:$699,900
- Price per sq. ft.:$210.62
- Tax amount:$2,845
New listings near 756 W Mason Ct
- New
 $434,900Active3 beds 2 baths2,224 sq. ft.
$434,900Active3 beds 2 baths2,224 sq. ft.453 S Day Dream Ln, Saratoga Springs, UT 84045
MLS# 2131297Listed by: INTERMOUNTAIN PROPERTIES - New
 $319,900Active3 beds 2 baths1,272 sq. ft.
$319,900Active3 beds 2 baths1,272 sq. ft.1776 W Newcastle Ln N #A302, Saratoga Springs, UT 84045
MLS# 2131260Listed by: SURV REAL ESTATE INC - New
 $789,990Active4 beds 4 baths4,745 sq. ft.
$789,990Active4 beds 4 baths4,745 sq. ft.27 E Night Heron Cv #615, Saratoga Springs, UT 84045
MLS# 2131130Listed by: RICHMOND AMERICAN HOMES OF UTAH, INC - New
 $817,000Active4 beds 3 baths3,884 sq. ft.
$817,000Active4 beds 3 baths3,884 sq. ft.1524 S Lukas Ln, Saratoga Springs, UT 84045
MLS# 2131144Listed by: PERRY REALTY, INC. - New
 $425,000Active3 beds 3 baths2,200 sq. ft.
$425,000Active3 beds 3 baths2,200 sq. ft.623 N Scuttlebutt Ln #2047, Saratoga Springs, UT 84043
MLS# 2131029Listed by: EQUITY REAL ESTATE (SOLID) - New
 $495,900Active3 beds 3 baths2,381 sq. ft.
$495,900Active3 beds 3 baths2,381 sq. ft.820 N Danvers Dr #669, Saratoga Springs, UT 84045
MLS# 2131052Listed by: EDGE REALTY - New
 $489,900Active3 beds 3 baths2,381 sq. ft.
$489,900Active3 beds 3 baths2,381 sq. ft.818 N Danvers Dr #670, Saratoga Springs, UT 84045
MLS# 2131060Listed by: EDGE REALTY - Open Sat, 12:30 to 2:30pmNew
 $1,149,000Active5 beds 3 baths3,740 sq. ft.
$1,149,000Active5 beds 3 baths3,740 sq. ft.3926 S Panorama Dr, Saratoga Springs, UT 84045
MLS# 2131064Listed by: EQUITY SUMMIT GROUP PC - Open Sat, 2:30 to 5pmNew
 $825,000Active5 beds 4 baths4,208 sq. ft.
$825,000Active5 beds 4 baths4,208 sq. ft.598 S Crooked Post Way, Saratoga Springs, UT 84045
MLS# 2131066Listed by: BERKSHIRE HATHAWAY HOMESERVICES UTAH PROPERTIES (SALT LAKE) - New
 $369,990Active2 beds 3 baths1,031 sq. ft.
$369,990Active2 beds 3 baths1,031 sq. ft.45 N Provo River Rd #264, Saratoga Springs, UT 84045
MLS# 2131121Listed by: ADVANTAGE REAL ESTATE, LLC
