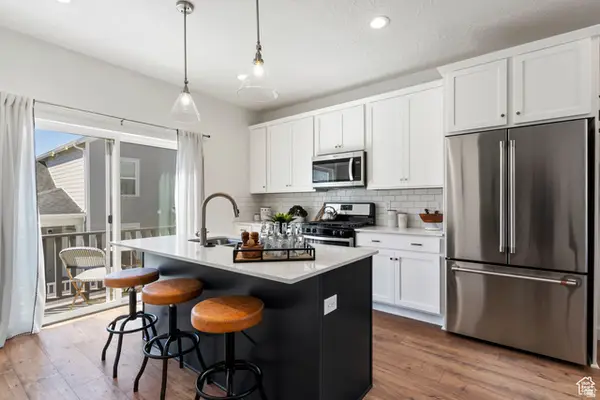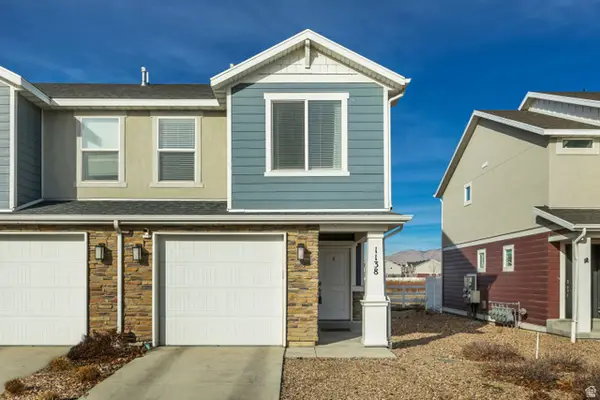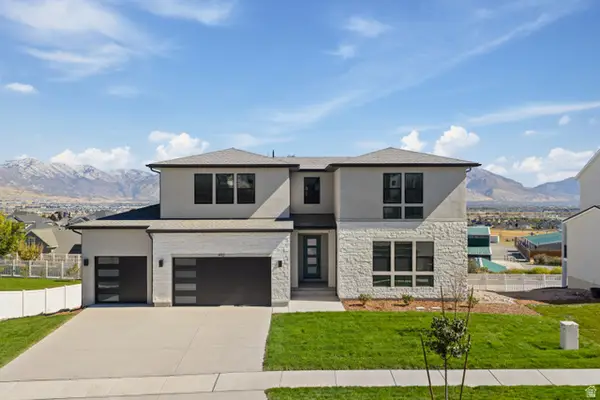761 N Appellation Dr, Saratoga Springs, UT 84045
Local realty services provided by:Better Homes and Gardens Real Estate Momentum
761 N Appellation Dr,Saratoga Springs, UT 84045
$739,000
- 5 Beds
- 3 Baths
- 4,307 sq. ft.
- Single family
- Active
Listed by:
- Shannon Overturf(925) 594 - 3069Better Homes and Gardens Real Estate Momentum
- Aaron Drussel(801) 234 - 0505Better Homes and Gardens Real Estate Momentum
MLS#:2114925
Source:SL
Price summary
- Price:$739,000
- Price per sq. ft.:$171.58
About this home
***Beautifully designed -Features include a craftsman-style elevation, expanded quartz kitchen island, stainless steel appliances, and upgraded kitchen cabinetry. The main-level living layout includes a spacious master suite with dual vanity and walk-in shower, plus a functional mudroom with built-in bench and hooks. ***Enjoy year-round comfort and efficiency with a 95% high-efficiency furnace, whole-house humidifier, water softener, and a fully installed solar panel system-all contributing to lower utility costs. A brand-new roof (2025) adds even more value and peace of mind. ***Conveniently located near top-rated schools, scenic walking and biking trails, and local amenities, this home offers both comfort and connection to the community. Don't miss the opportunity to own this feature-packed, energy-efficient home!
Contact an agent
Home facts
- Year built:2015
- Listing ID #:2114925
- Added:113 day(s) ago
- Updated:January 23, 2026 at 12:13 PM
Rooms and interior
- Bedrooms:5
- Total bathrooms:3
- Full bathrooms:3
- Living area:4,307 sq. ft.
Heating and cooling
- Cooling:Central Air
- Heating:Forced Air, Gas: Central
Structure and exterior
- Roof:Asphalt
- Year built:2015
- Building area:4,307 sq. ft.
- Lot area:0.28 Acres
Schools
- High school:Westlake
- Middle school:Vista Heights Middle School
- Elementary school:Thunder Ridge
Utilities
- Water:Culinary, Secondary, Water Connected
- Sewer:Sewer Connected, Sewer: Connected, Sewer: Public
Finances and disclosures
- Price:$739,000
- Price per sq. ft.:$171.58
- Tax amount:$3,164
New listings near 761 N Appellation Dr
- New
 $1,550,000Active4 beds 3 baths5,968 sq. ft.
$1,550,000Active4 beds 3 baths5,968 sq. ft.14 E Talisman Ave #187, Lehi, UT 84043
MLS# 2132498Listed by: D.R. HORTON, INC - New
 $775,000Active5 beds 4 baths4,538 sq. ft.
$775,000Active5 beds 4 baths4,538 sq. ft.2123 N Wild Hyacinth Dr W, Saratoga Springs, UT 84045
MLS# 2132500Listed by: SURV REAL ESTATE INC - New
 $431,900Active3 beds 2 baths1,826 sq. ft.
$431,900Active3 beds 2 baths1,826 sq. ft.863 S Mathilda Dr #243, Saratoga Springs, UT 84045
MLS# 2132477Listed by: DESTINATION REAL ESTATE - New
 $519,990Active3 beds 2 baths2,405 sq. ft.
$519,990Active3 beds 2 baths2,405 sq. ft.371 E Levengrove Dr #1139, Lehi, UT 84043
MLS# 2132483Listed by: D.R. HORTON, INC - New
 $719,990Active4 beds 3 baths3,708 sq. ft.
$719,990Active4 beds 3 baths3,708 sq. ft.313 E Levengrove Dr #229, Lehi, UT 84043
MLS# 2132488Listed by: D.R. HORTON, INC - Open Sat, 11am to 1pmNew
 $875,000Active5 beds 3 baths4,691 sq. ft.
$875,000Active5 beds 3 baths4,691 sq. ft.423 W Red Wolf Dr, Saratoga Springs, UT 84045
MLS# 2132393Listed by: UTAH REAL ESTATE PC - New
 $1,465,000Active3 beds 3 baths5,635 sq. ft.
$1,465,000Active3 beds 3 baths5,635 sq. ft.71 E Tailsman Ave #224, Lehi, UT 84048
MLS# 2132401Listed by: D.R. HORTON, INC - New
 $369,900Active3 beds 2 baths1,337 sq. ft.
$369,900Active3 beds 2 baths1,337 sq. ft.1138 E Pilot St, Saratoga Springs, UT 84045
MLS# 2132407Listed by: CENTURY 21 LIFESTYLE REAL ESTATE - New
 $707,900Active4 beds 3 baths3,644 sq. ft.
$707,900Active4 beds 3 baths3,644 sq. ft.1537 W Russo Dr #725, Saratoga Springs, UT 84045
MLS# 2132417Listed by: EDGE REALTY - Open Sat, 11am to 3pmNew
 $1,100,000Active8 beds 6 baths5,254 sq. ft.
$1,100,000Active8 beds 6 baths5,254 sq. ft.492 N Pinnacle Ln #6, Saratoga Springs, UT 84045
MLS# 2132444Listed by: TOLL BROTHERS REAL ESTATE, INC.
