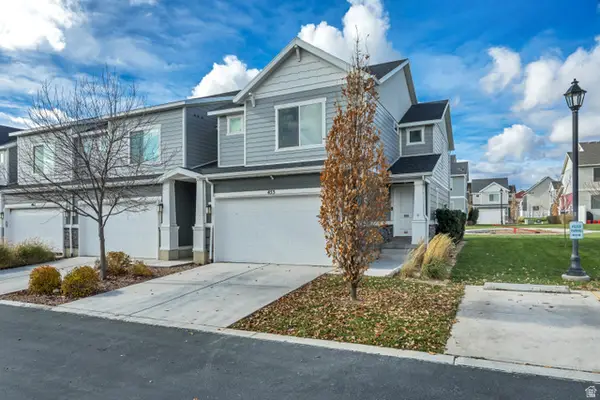884 N Van Dyne Dr #101, Saratoga Springs, UT 84045
Local realty services provided by:Better Homes and Gardens Real Estate Momentum
884 N Van Dyne Dr #101,Saratoga Springs, UT 84045
$345,000
- 3 Beds
- 2 Baths
- 1,272 sq. ft.
- Condominium
- Pending
Listed by: colin j. curtis
Office: equity real estate (premier elite)
MLS#:2110871
Source:SL
Price summary
- Price:$345,000
- Price per sq. ft.:$271.23
- Monthly HOA dues:$201
About this home
RARE MAIN LEVEL UNIT WITH NO STAIRS AND A CONNECTED GARAGE! Better than new, lightly used condo! Lived in previously by a single individual with no pets and no smoking. Super clean and ready to move-in! Better than new because it comes with full window treatments and a water softener system. Upgrades & features include: big windows for lots of natural light, quartz countertops, lvp flooring, never-ending hot water through the tankless water heater, water softener, 9ft ceilings, ground-level no stair accessibility with connected garage through laundry room, covered & railed patio, overlooking park/playground and just a few buildings away from the pool/clubhouse/gym complex. Its also very energy efficient being main level unit the units above insulate it well and gas and electric bills are low around $40 avg for electric and $15 avg gas. Fiber internet through Avative for just $50/month. Seller has a brand new side by side fridge with icemaker available that could be included in the sale with a very good offer! Builder is currently selling these units at $378,900 so don't miss this great deal Priced to sell fast! BUYER TO VERIFY ALL.
Contact an agent
Home facts
- Year built:2023
- Listing ID #:2110871
- Added:127 day(s) ago
- Updated:October 19, 2025 at 07:48 AM
Rooms and interior
- Bedrooms:3
- Total bathrooms:2
- Full bathrooms:2
- Living area:1,272 sq. ft.
Heating and cooling
- Cooling:Central Air
- Heating:Gas: Central
Structure and exterior
- Roof:Asphalt
- Year built:2023
- Building area:1,272 sq. ft.
- Lot area:0.03 Acres
Schools
- High school:Westlake
- Middle school:Vista Heights Middle School
- Elementary school:Thunder Ridge
Utilities
- Water:Culinary, Water Connected
- Sewer:Sewer Connected, Sewer: Connected
Finances and disclosures
- Price:$345,000
- Price per sq. ft.:$271.23
- Tax amount:$923
New listings near 884 N Van Dyne Dr #101
- New
 $434,900Active3 beds 2 baths2,224 sq. ft.
$434,900Active3 beds 2 baths2,224 sq. ft.453 S Day Dream Ln, Saratoga Springs, UT 84045
MLS# 2131297Listed by: INTERMOUNTAIN PROPERTIES - New
 $319,900Active3 beds 2 baths1,272 sq. ft.
$319,900Active3 beds 2 baths1,272 sq. ft.1776 W Newcastle Ln N #A302, Saratoga Springs, UT 84045
MLS# 2131260Listed by: SURV REAL ESTATE INC - New
 $789,990Active4 beds 4 baths4,745 sq. ft.
$789,990Active4 beds 4 baths4,745 sq. ft.27 E Night Heron Cv #615, Saratoga Springs, UT 84045
MLS# 2131130Listed by: RICHMOND AMERICAN HOMES OF UTAH, INC - New
 $817,000Active4 beds 3 baths3,884 sq. ft.
$817,000Active4 beds 3 baths3,884 sq. ft.1524 S Lukas Ln, Saratoga Springs, UT 84045
MLS# 2131144Listed by: PERRY REALTY, INC. - New
 $425,000Active3 beds 3 baths2,200 sq. ft.
$425,000Active3 beds 3 baths2,200 sq. ft.623 N Scuttlebutt Ln #2047, Saratoga Springs, UT 84043
MLS# 2131029Listed by: EQUITY REAL ESTATE (SOLID) - New
 $495,900Active3 beds 3 baths2,381 sq. ft.
$495,900Active3 beds 3 baths2,381 sq. ft.820 N Danvers Dr #669, Saratoga Springs, UT 84045
MLS# 2131052Listed by: EDGE REALTY - New
 $489,900Active3 beds 3 baths2,381 sq. ft.
$489,900Active3 beds 3 baths2,381 sq. ft.818 N Danvers Dr #670, Saratoga Springs, UT 84045
MLS# 2131060Listed by: EDGE REALTY - Open Sat, 12:30 to 2:30pmNew
 $1,149,000Active5 beds 3 baths3,740 sq. ft.
$1,149,000Active5 beds 3 baths3,740 sq. ft.3926 S Panorama Dr, Saratoga Springs, UT 84045
MLS# 2131064Listed by: EQUITY SUMMIT GROUP PC - Open Sat, 2:30 to 5pmNew
 $825,000Active5 beds 4 baths4,208 sq. ft.
$825,000Active5 beds 4 baths4,208 sq. ft.598 S Crooked Post Way, Saratoga Springs, UT 84045
MLS# 2131066Listed by: BERKSHIRE HATHAWAY HOMESERVICES UTAH PROPERTIES (SALT LAKE) - New
 $369,990Active2 beds 3 baths1,031 sq. ft.
$369,990Active2 beds 3 baths1,031 sq. ft.45 N Provo River Rd #264, Saratoga Springs, UT 84045
MLS# 2131121Listed by: ADVANTAGE REAL ESTATE, LLC
