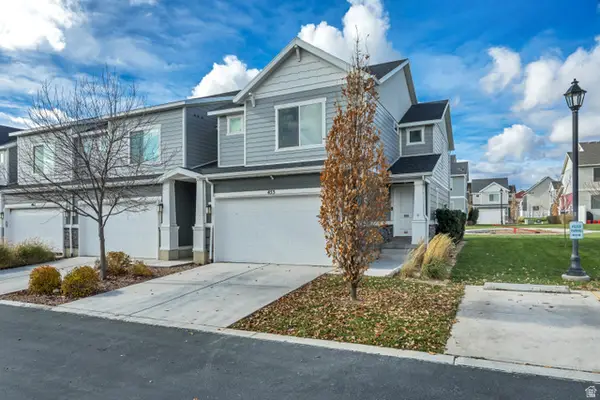891 S Mathilda Dr #252, Saratoga Springs, UT 84045
Local realty services provided by:Better Homes and Gardens Real Estate Momentum
891 S Mathilda Dr #252,Saratoga Springs, UT 84045
$384,990
- 3 Beds
- 2 Baths
- 1,826 sq. ft.
- Townhouse
- Pending
Listed by: ryan bailey
Office: destination real estate
MLS#:2123919
Source:SL
Price summary
- Price:$384,990
- Price per sq. ft.:$210.84
- Monthly HOA dues:$215
About this home
The Cameron at Beacon Pointe combines modern design, high-quality finishes, and unbeatable affordability, and it also qualifiesfor the Utah Housing SB240 program with $20,000 in assistance to maximize your savings. Located just steps from the Saratoga Springs Temple and surrounded by established neighborhoods, schools, parks, shopping, and dining, this home offers 3 bedrooms and 2 bathrooms with future potential for a 4th bedroom and 3rd bathroom in the basement. Inside, enjoy a chefinspired kitchen with quartz countertops, stainless steel appliances, abundant cabinetry, a vaulted primary suite with walk-in closet, and professionally curated interior finishes. Maintenance-free landscaping and included fiber internet make everyday living easy. Homes here are moving quickly-don't miss your chance! Incentives and rates may change without notice and require using First Colony Mortgage; terms depend on credit approval and program guidelines. Photos may reflect similar models or staged examples; layouts and features vary.
Contact an agent
Home facts
- Year built:2025
- Listing ID #:2123919
- Added:138 day(s) ago
- Updated:January 16, 2026 at 08:52 PM
Rooms and interior
- Bedrooms:3
- Total bathrooms:2
- Full bathrooms:2
- Living area:1,826 sq. ft.
Heating and cooling
- Cooling:Central Air
- Heating:Forced Air, Gas: Central
Structure and exterior
- Roof:Asphalt
- Year built:2025
- Building area:1,826 sq. ft.
- Lot area:0.02 Acres
Schools
- High school:Westlake
- Middle school:Lake Mountain
- Elementary school:Saratoga Shores
Utilities
- Water:Water Connected
- Sewer:Sewer Connected, Sewer: Connected
Finances and disclosures
- Price:$384,990
- Price per sq. ft.:$210.84
- Tax amount:$1
New listings near 891 S Mathilda Dr #252
- New
 $434,900Active3 beds 2 baths2,224 sq. ft.
$434,900Active3 beds 2 baths2,224 sq. ft.453 S Day Dream Ln, Saratoga Springs, UT 84045
MLS# 2131297Listed by: INTERMOUNTAIN PROPERTIES - New
 $319,900Active3 beds 2 baths1,272 sq. ft.
$319,900Active3 beds 2 baths1,272 sq. ft.1776 W Newcastle Ln N #A302, Saratoga Springs, UT 84045
MLS# 2131260Listed by: SURV REAL ESTATE INC - New
 $789,990Active4 beds 4 baths4,745 sq. ft.
$789,990Active4 beds 4 baths4,745 sq. ft.27 E Night Heron Cv #615, Saratoga Springs, UT 84045
MLS# 2131130Listed by: RICHMOND AMERICAN HOMES OF UTAH, INC - New
 $817,000Active4 beds 3 baths3,884 sq. ft.
$817,000Active4 beds 3 baths3,884 sq. ft.1524 S Lukas Ln, Saratoga Springs, UT 84045
MLS# 2131144Listed by: PERRY REALTY, INC. - New
 $425,000Active3 beds 3 baths2,200 sq. ft.
$425,000Active3 beds 3 baths2,200 sq. ft.623 N Scuttlebutt Ln #2047, Saratoga Springs, UT 84043
MLS# 2131029Listed by: EQUITY REAL ESTATE (SOLID) - New
 $495,900Active3 beds 3 baths2,381 sq. ft.
$495,900Active3 beds 3 baths2,381 sq. ft.820 N Danvers Dr #669, Saratoga Springs, UT 84045
MLS# 2131052Listed by: EDGE REALTY - New
 $489,900Active3 beds 3 baths2,381 sq. ft.
$489,900Active3 beds 3 baths2,381 sq. ft.818 N Danvers Dr #670, Saratoga Springs, UT 84045
MLS# 2131060Listed by: EDGE REALTY - Open Sat, 12:30 to 2:30pmNew
 $1,149,000Active5 beds 3 baths3,740 sq. ft.
$1,149,000Active5 beds 3 baths3,740 sq. ft.3926 S Panorama Dr, Saratoga Springs, UT 84045
MLS# 2131064Listed by: EQUITY SUMMIT GROUP PC - Open Sat, 2:30 to 5pmNew
 $825,000Active5 beds 4 baths4,208 sq. ft.
$825,000Active5 beds 4 baths4,208 sq. ft.598 S Crooked Post Way, Saratoga Springs, UT 84045
MLS# 2131066Listed by: BERKSHIRE HATHAWAY HOMESERVICES UTAH PROPERTIES (SALT LAKE) - New
 $369,990Active2 beds 3 baths1,031 sq. ft.
$369,990Active2 beds 3 baths1,031 sq. ft.45 N Provo River Rd #264, Saratoga Springs, UT 84045
MLS# 2131121Listed by: ADVANTAGE REAL ESTATE, LLC
