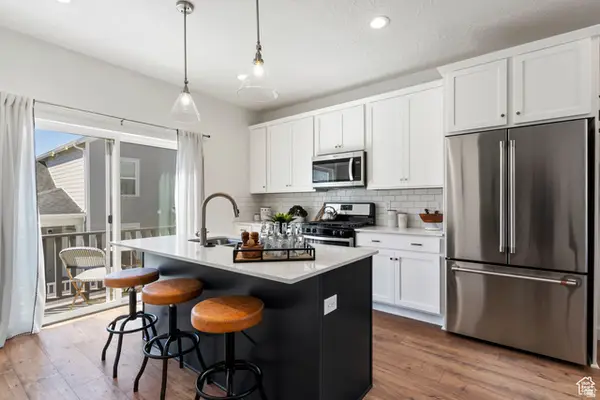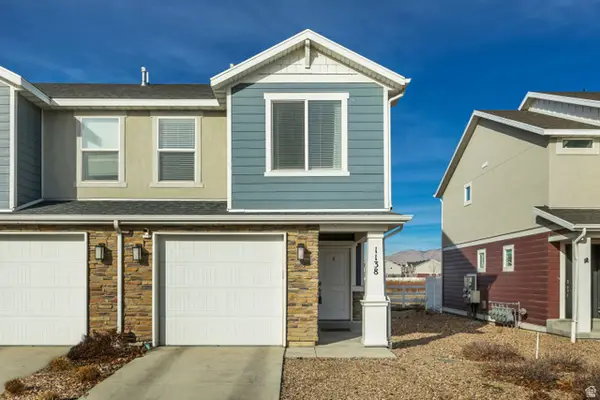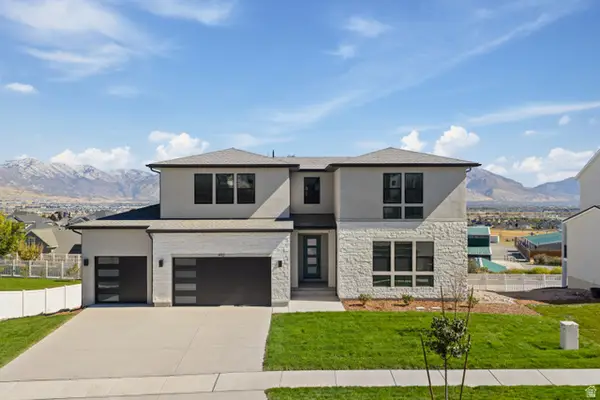917 W Black Tail St S #223, Saratoga Springs, UT 84045
Local realty services provided by:Better Homes and Gardens Real Estate Momentum
917 W Black Tail St S #223,Saratoga Springs, UT 84045
$784,990
- 5 Beds
- 3 Baths
- 5,058 sq. ft.
- Single family
- Active
Listed by: dan tencza, brandi bengtzen
Office: richmond american homes of utah, inc
MLS#:2125923
Source:SL
Price summary
- Price:$784,990
- Price per sq. ft.:$155.2
- Monthly HOA dues:$25
About this home
***RATES AS LOW AS 3.999!!! . RESTRICTIONS APPLY & CAN CHANGE AT ANYTIME.. Contact us for more details. Welcome to the stunning Dillon 2-story home, featuring an open floor plan with vaulted ceilings and a cozy fireplace. The main floor includes a fifth bedroom and bath, perfect for guests or a home office. The large kitchen island provides ample space for family gatherings and entertaining. Upstairs, you'll find four bedrooms, including the owner's suite with a spacious shower and a large walk-in closet. The 3-car garage offers plenty of room for your vehicles and storage needs. The basement with 9-foot ceilings presents endless possibilities for customization. Please note that the pictures shown are of a finished home with the same floor plan; the available home may have different options, upgrades, exterior color, and elevation style. Buyers are advised to verify square footage. No representations or warranties are made regarding school districts and assignments; please conduct your investigation regarding current and future school boundaries. Contract on this home today and qualify for an introductory rate. Restrictions apply and are subject to change. Contact us for more information. Photos are of the same floor plan but not of the subject property.
Contact an agent
Home facts
- Year built:2025
- Listing ID #:2125923
- Added:150 day(s) ago
- Updated:January 23, 2026 at 12:13 PM
Rooms and interior
- Bedrooms:5
- Total bathrooms:3
- Full bathrooms:3
- Living area:5,058 sq. ft.
Heating and cooling
- Cooling:Central Air
- Heating:Forced Air, Gas: Central
Structure and exterior
- Roof:Asphalt
- Year built:2025
- Building area:5,058 sq. ft.
- Lot area:0.29 Acres
Schools
- High school:Westlake
- Middle school:Lake Mountain
- Elementary school:Saratoga Shores
Utilities
- Water:Culinary, Secondary, Water Connected
- Sewer:Sewer Connected, Sewer: Connected, Sewer: Public
Finances and disclosures
- Price:$784,990
- Price per sq. ft.:$155.2
- Tax amount:$1
New listings near 917 W Black Tail St S #223
- New
 $1,550,000Active4 beds 3 baths5,968 sq. ft.
$1,550,000Active4 beds 3 baths5,968 sq. ft.14 E Talisman Ave #187, Lehi, UT 84043
MLS# 2132498Listed by: D.R. HORTON, INC - New
 $775,000Active5 beds 4 baths4,538 sq. ft.
$775,000Active5 beds 4 baths4,538 sq. ft.2123 N Wild Hyacinth Dr W, Saratoga Springs, UT 84045
MLS# 2132500Listed by: SURV REAL ESTATE INC - New
 $431,900Active3 beds 2 baths1,826 sq. ft.
$431,900Active3 beds 2 baths1,826 sq. ft.863 S Mathilda Dr #243, Saratoga Springs, UT 84045
MLS# 2132477Listed by: DESTINATION REAL ESTATE - New
 $519,990Active3 beds 2 baths2,405 sq. ft.
$519,990Active3 beds 2 baths2,405 sq. ft.371 E Levengrove Dr #1139, Lehi, UT 84043
MLS# 2132483Listed by: D.R. HORTON, INC - New
 $719,990Active4 beds 3 baths3,708 sq. ft.
$719,990Active4 beds 3 baths3,708 sq. ft.313 E Levengrove Dr #229, Lehi, UT 84043
MLS# 2132488Listed by: D.R. HORTON, INC - Open Sat, 11am to 1pmNew
 $875,000Active5 beds 3 baths4,691 sq. ft.
$875,000Active5 beds 3 baths4,691 sq. ft.423 W Red Wolf Dr, Saratoga Springs, UT 84045
MLS# 2132393Listed by: UTAH REAL ESTATE PC - New
 $1,465,000Active3 beds 3 baths5,635 sq. ft.
$1,465,000Active3 beds 3 baths5,635 sq. ft.71 E Tailsman Ave #224, Lehi, UT 84048
MLS# 2132401Listed by: D.R. HORTON, INC - New
 $369,900Active3 beds 2 baths1,337 sq. ft.
$369,900Active3 beds 2 baths1,337 sq. ft.1138 E Pilot St, Saratoga Springs, UT 84045
MLS# 2132407Listed by: CENTURY 21 LIFESTYLE REAL ESTATE - New
 $707,900Active4 beds 3 baths3,644 sq. ft.
$707,900Active4 beds 3 baths3,644 sq. ft.1537 W Russo Dr #725, Saratoga Springs, UT 84045
MLS# 2132417Listed by: EDGE REALTY - Open Sat, 11am to 3pmNew
 $1,100,000Active8 beds 6 baths5,254 sq. ft.
$1,100,000Active8 beds 6 baths5,254 sq. ft.492 N Pinnacle Ln #6, Saratoga Springs, UT 84045
MLS# 2132444Listed by: TOLL BROTHERS REAL ESTATE, INC.
