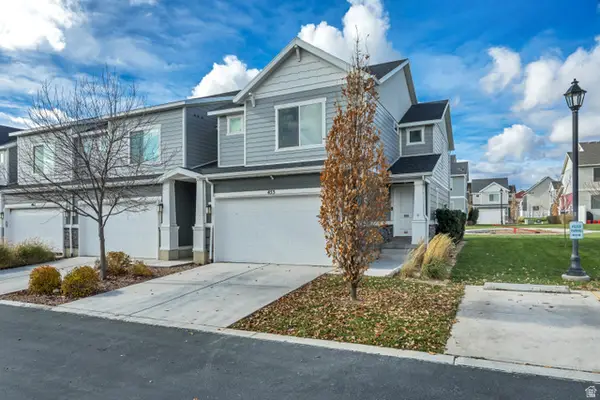919 S Mathilda Dr #260, Saratoga Springs, UT 84045
Local realty services provided by:Better Homes and Gardens Real Estate Momentum
919 S Mathilda Dr #260,Saratoga Springs, UT 84045
$464,990
- 4 Beds
- 3 Baths
- 2,571 sq. ft.
- Townhouse
- Pending
Listed by: ryan bailey
Office: destination real estate
MLS#:2109167
Source:SL
Price summary
- Price:$464,990
- Price per sq. ft.:$180.86
- Monthly HOA dues:$215
About this home
November Completion! The Ashville at Beacon Pointe. Limited-Time Incentive: Receive up to 2.5% toward closing costs or an interest rate buydown with approved credit through our preferred lender, First Colony Mortgage. HOA includes high-speed fiber internet and full maintance free landscaping. The Ashville is an end-unit townhome that blends thoughtful design with timeless elegance in the heart of Saratoga Springs. Situated in the coveted Beacon Pointe community just steps from the Saratoga Springs Temple and surrounded by tree-lined streets, upscale homes, and year-round outdoor recreation, this residence is both inspiring and inviting. Offering 4 bedrooms, 2.5 bathrooms, and 2,571 square feet, the Ashville was crafted with comfort and style in mind. The open-concept layout connects the kitchen, dining, and family room, creating a bright and welcoming space for everyday living. A modern kitchen with stainless steel appliances, quartz countertops, and designer finishes anchors the home as a centerpiece for gatherings. Upstairs, the vaulted primary suite provides a private retreat with a spacious walk-in closet and spa-inspired bath. Three additional bedrooms and a conveniently located laundry room ensure everyday ease. A 408-square-foot unfinished basement offers the ability to expand with a future bedroom and full bathroom, while a two car garage. Community amenities such as pickleball courts, a playground, pool, and miles of scenic trails enrich everyday living. Lender Incentive: Offer subject to change without notice. Must use Destination Homes' preferred lender, First Colony Mortgage. Terms, rates, and availability are based on credit approval and program guidelines. Not all buyers will qualify. See Sales Agent for details.
Contact an agent
Home facts
- Year built:2025
- Listing ID #:2109167
- Added:134 day(s) ago
- Updated:November 30, 2025 at 08:45 AM
Rooms and interior
- Bedrooms:4
- Total bathrooms:3
- Full bathrooms:2
- Half bathrooms:1
- Living area:2,571 sq. ft.
Heating and cooling
- Cooling:Central Air
- Heating:Forced Air, Gas: Central
Structure and exterior
- Roof:Asphalt
- Year built:2025
- Building area:2,571 sq. ft.
- Lot area:0.03 Acres
Schools
- High school:Westlake
- Middle school:Lake Mountain
- Elementary school:Saratoga Shores
Finances and disclosures
- Price:$464,990
- Price per sq. ft.:$180.86
- Tax amount:$1
New listings near 919 S Mathilda Dr #260
- New
 $434,900Active3 beds 2 baths2,224 sq. ft.
$434,900Active3 beds 2 baths2,224 sq. ft.453 S Day Dream Ln, Saratoga Springs, UT 84045
MLS# 2131297Listed by: INTERMOUNTAIN PROPERTIES - New
 $319,900Active3 beds 2 baths1,272 sq. ft.
$319,900Active3 beds 2 baths1,272 sq. ft.1776 W Newcastle Ln N #A302, Saratoga Springs, UT 84045
MLS# 2131260Listed by: SURV REAL ESTATE INC - New
 $789,990Active4 beds 4 baths4,745 sq. ft.
$789,990Active4 beds 4 baths4,745 sq. ft.27 E Night Heron Cv #615, Saratoga Springs, UT 84045
MLS# 2131130Listed by: RICHMOND AMERICAN HOMES OF UTAH, INC - New
 $817,000Active4 beds 3 baths3,884 sq. ft.
$817,000Active4 beds 3 baths3,884 sq. ft.1524 S Lukas Ln, Saratoga Springs, UT 84045
MLS# 2131144Listed by: PERRY REALTY, INC. - New
 $425,000Active3 beds 3 baths2,200 sq. ft.
$425,000Active3 beds 3 baths2,200 sq. ft.623 N Scuttlebutt Ln #2047, Saratoga Springs, UT 84043
MLS# 2131029Listed by: EQUITY REAL ESTATE (SOLID) - New
 $495,900Active3 beds 3 baths2,381 sq. ft.
$495,900Active3 beds 3 baths2,381 sq. ft.820 N Danvers Dr #669, Saratoga Springs, UT 84045
MLS# 2131052Listed by: EDGE REALTY - New
 $489,900Active3 beds 3 baths2,381 sq. ft.
$489,900Active3 beds 3 baths2,381 sq. ft.818 N Danvers Dr #670, Saratoga Springs, UT 84045
MLS# 2131060Listed by: EDGE REALTY - Open Sat, 12:30 to 2:30pmNew
 $1,149,000Active5 beds 3 baths3,740 sq. ft.
$1,149,000Active5 beds 3 baths3,740 sq. ft.3926 S Panorama Dr, Saratoga Springs, UT 84045
MLS# 2131064Listed by: EQUITY SUMMIT GROUP PC - Open Sat, 2:30 to 5pmNew
 $825,000Active5 beds 4 baths4,208 sq. ft.
$825,000Active5 beds 4 baths4,208 sq. ft.598 S Crooked Post Way, Saratoga Springs, UT 84045
MLS# 2131066Listed by: BERKSHIRE HATHAWAY HOMESERVICES UTAH PROPERTIES (SALT LAKE) - New
 $369,990Active2 beds 3 baths1,031 sq. ft.
$369,990Active2 beds 3 baths1,031 sq. ft.45 N Provo River Rd #264, Saratoga Springs, UT 84045
MLS# 2131121Listed by: ADVANTAGE REAL ESTATE, LLC
