701 S Black Knoll Rd #4, Sigurd, UT 84657
Local realty services provided by:Better Homes and Gardens Real Estate Momentum
701 S Black Knoll Rd #4,Sigurd, UT 84657
$399,900
- 3 Beds
- 2 Baths
- 2,451 sq. ft.
- Single family
- Active
Listed by:donavan allen
Office:era brokers consolidated (richfield branch)
MLS#:2107338
Source:SL
Price summary
- Price:$399,900
- Price per sq. ft.:$163.16
About this home
Brand New Home in Black Knoll Ranches – Nearly 1 Acre with Mountain Views! Welcome to your dream home in the scenic foothills of Sigurd, Utah! Located in the sought-after Black Knoll Ranches, this brand-new 3 bedroom, 2 bathroom home sits on a spacious 0.92-acre lot with stunning mountain views in every direction. Step inside and enjoy an open-concept layout with modern finishes, a full-size unfinished basement ready for your custom touch, and a dedicated cold storage room-perfect for food storage or emergency prep. The home is heated with efficient natural gas and connected to culinary water. The 2-car garage offers plenty of space for vehicles, tools, or outdoor toys. Whether you're relaxing on the porch or planning your next backyard project, you'll love the peaceful setting and room to spread out. With unbeatable views, modern comfort, and room to grow, this is the perfect place to plant roots in central Utah.
Contact an agent
Home facts
- Year built:2025
- Listing ID #:2107338
- Added:60 day(s) ago
- Updated:October 25, 2025 at 11:04 AM
Rooms and interior
- Bedrooms:3
- Total bathrooms:2
- Full bathrooms:2
- Living area:2,451 sq. ft.
Heating and cooling
- Cooling:Central Air
- Heating:Gas: Central
Structure and exterior
- Roof:Asphalt
- Year built:2025
- Building area:2,451 sq. ft.
- Lot area:0.92 Acres
Schools
- High school:Richfield
- Middle school:Red Hills
- Elementary school:Ashman
Utilities
- Water:Culinary, Water Connected
- Sewer:Septic Tank, Sewer: Septic Tank
Finances and disclosures
- Price:$399,900
- Price per sq. ft.:$163.16
- Tax amount:$480
New listings near 701 S Black Knoll Rd #4
- New
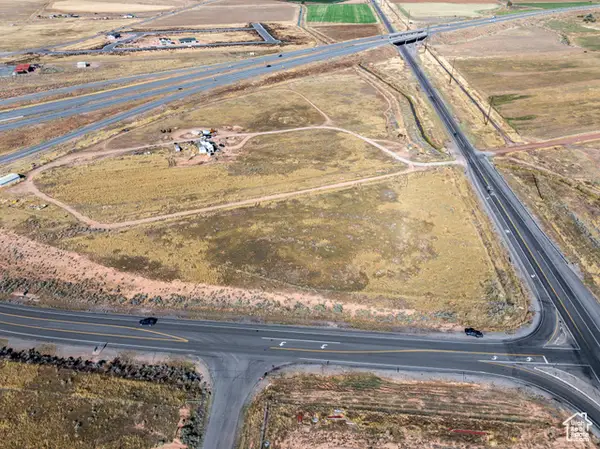 $179,000Active3.7 Acres
$179,000Active3.7 AcresAddress Withheld By Seller, Sigurd, UT 84657
MLS# 2118305Listed by: ERA BROKERS CONSOLIDATED (RICHFIELD BRANCH)  $155,000Active2.24 Acres
$155,000Active2.24 Acres2220 N State St #14, Sigurd, UT 84657
MLS# 2105740Listed by: ERA BROKERS CONSOLIDATED (RICHFIELD BRANCH)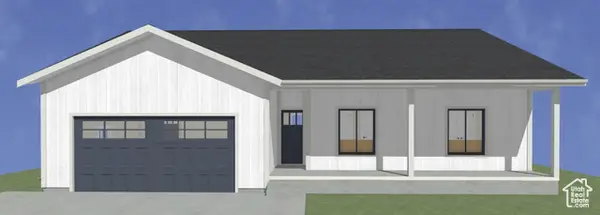 $476,000Pending5 beds 2 baths3,134 sq. ft.
$476,000Pending5 beds 2 baths3,134 sq. ft.0, Sigurd, UT 84657
MLS# 2101616Listed by: ERA BROKERS CONSOLIDATED (RICHFIELD BRANCH)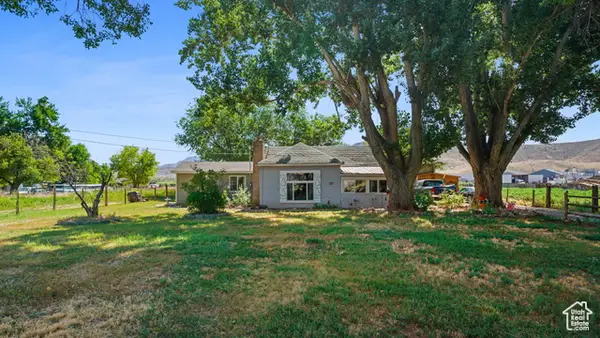 $375,000Active2 beds 2 baths1,336 sq. ft.
$375,000Active2 beds 2 baths1,336 sq. ft.180 N State St, Sigurd, UT 84657
MLS# 2098454Listed by: CHRISTIANSEN REAL ESTATE INC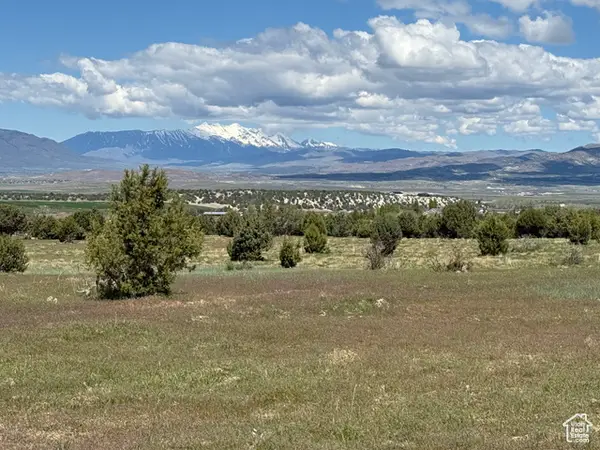 $138,900Active1.44 Acres
$138,900Active1.44 AcresAddress Withheld By Seller, Spring City, UT 84662
MLS# 2108778Listed by: BRAND REAL ESTATE AND INVESTMENT GROUP $99,900Active0.73 Acres
$99,900Active0.73 Acres#123, Sigurd, UT 84657
MLS# 2008347Listed by: COLDWELL BANKER PREFERRED PROPERTIES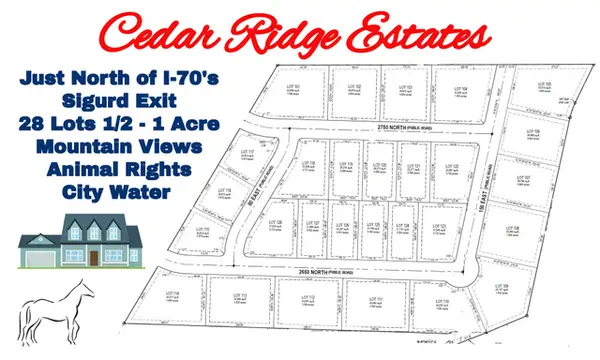 $99,900Active0.73 Acres
$99,900Active0.73 Acres#128, Sigurd, UT 84657
MLS# 2008358Listed by: COLDWELL BANKER PREFERRED PROPERTIES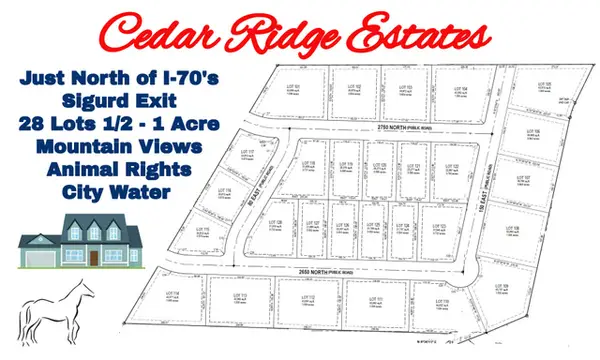 $119,900Active1.06 Acres
$119,900Active1.06 Acres#110, Sigurd, UT 84657
MLS# 2008326Listed by: COLDWELL BANKER PREFERRED PROPERTIES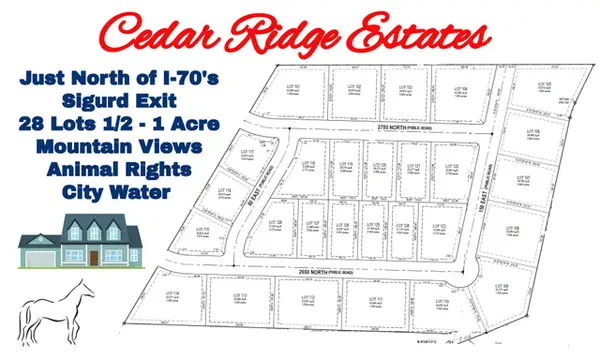 $119,900Active1 Acres
$119,900Active1 Acres#111, Sigurd, UT 84657
MLS# 2008327Listed by: COLDWELL BANKER PREFERRED PROPERTIES
