- BHGRE®
- Utah
- Smithfield
- 282 W 510 N
282 W 510 N, Smithfield, UT 84335
Local realty services provided by:Better Homes and Gardens Real Estate Momentum
282 W 510 N,Smithfield, UT 84335
$569,900
- 4 Beds
- 3 Baths
- 2,631 sq. ft.
- Single family
- Pending
Listed by: abbie patterson, kelsey kartchner
Office: kartchner homes, inc
MLS#:2111004
Source:SL
Price summary
- Price:$569,900
- Price per sq. ft.:$216.61
- Monthly HOA dues:$90
About this home
New promo of 3% of the purchase price on this home can go towards concessions for the buyer! This will expire March 27th at 5pm. This home is located in our highly sought after Smithfield community, Golden Forest. Welcome to the Ashland: Effortless Everyday Living! This spacious two-story home is designed for modern lifestyles. Step inside to find a dedicated office space, perfect for remote work. The open-concept kitchen and living area create a bright and inviting space for gatherings. The kitchen boasts a large pantry and seamless flow to the mudroom, where a convenient bench near the garage door provides the perfect drop zone for busy families. Upstairs, four bedrooms offer comfortable retreats, including a luxurious master suite with a walk-in closet. A spacious loft provides versatility for a playroom, home theater, or additional living space. The Ashland blends functionality and style, ideal for today's families. Community to include pickleball courts, clubhouse, etc. HOA Does cover 1GB of fiber internet!
Contact an agent
Home facts
- Year built:2025
- Listing ID #:2111004
- Added:146 day(s) ago
- Updated:February 05, 2026 at 09:10 AM
Rooms and interior
- Bedrooms:4
- Total bathrooms:3
- Full bathrooms:2
- Half bathrooms:1
- Living area:2,631 sq. ft.
Heating and cooling
- Cooling:Central Air
- Heating:Forced Air
Structure and exterior
- Roof:Asphalt
- Year built:2025
- Building area:2,631 sq. ft.
- Lot area:0.19 Acres
Schools
- High school:Sky View
- Middle school:North Cache
- Elementary school:Birch Creek
Utilities
- Water:Culinary, Water Connected
- Sewer:Sewer Connected, Sewer: Connected
Finances and disclosures
- Price:$569,900
- Price per sq. ft.:$216.61
- Tax amount:$1
New listings near 282 W 510 N
- New
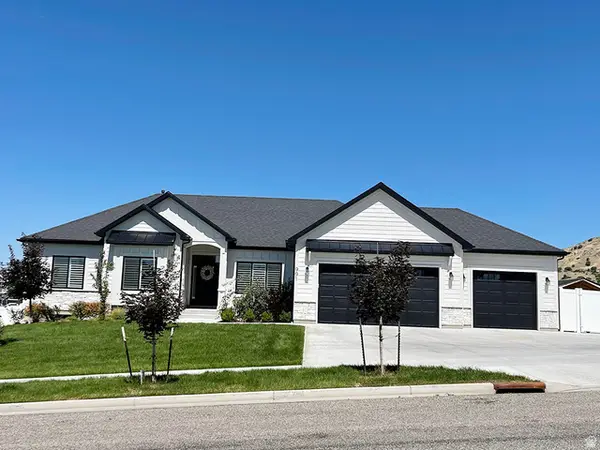 $689,900Active6 beds 3 baths3,944 sq. ft.
$689,900Active6 beds 3 baths3,944 sq. ft.991 E 300 S, Smithfield, UT 84335
MLS# 2134749Listed by: ASCENT REAL ESTATE GROUP LLC - New
 $599,900Active3 beds 2 baths3,360 sq. ft.
$599,900Active3 beds 2 baths3,360 sq. ft.1092 E 300 S, Smithfield, UT 84335
MLS# 2134720Listed by: PARKER REAL ESTATE SERVICES, PC - New
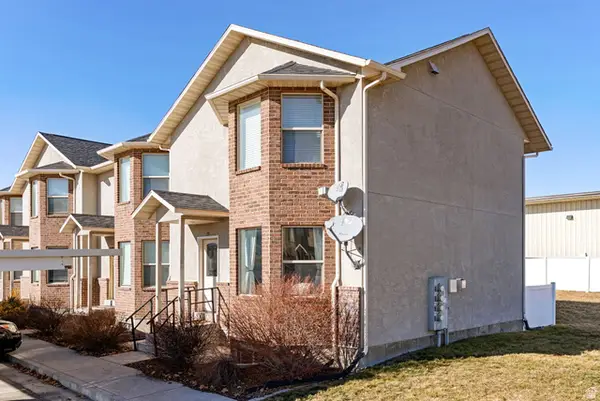 $310,000Active3 beds 3 baths1,932 sq. ft.
$310,000Active3 beds 3 baths1,932 sq. ft.101 E 630 N #39, Smithfield, UT 84335
MLS# 2134731Listed by: KW UNITE KELLER WILLIAMS LLC - New
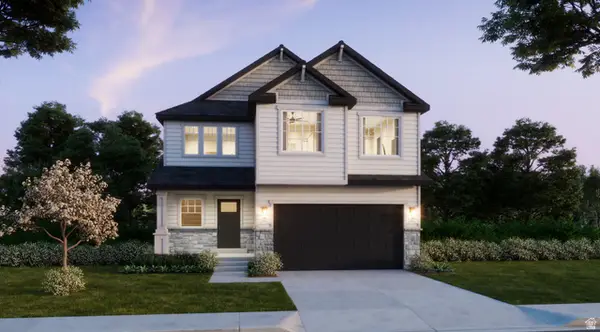 $498,620Active3 beds 3 baths2,579 sq. ft.
$498,620Active3 beds 3 baths2,579 sq. ft.535 N 700 W, Smithfield, UT 84335
MLS# 2134497Listed by: VISIONARY REAL ESTATE - New
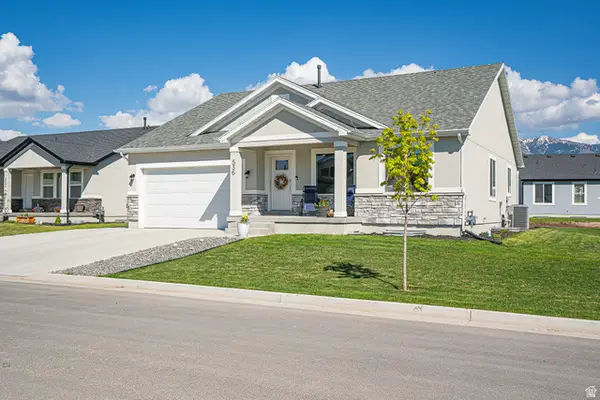 $585,000Active6 beds 3 baths3,335 sq. ft.
$585,000Active6 beds 3 baths3,335 sq. ft.536 N 770 W, Smithfield, UT 84335
MLS# 2134320Listed by: KEY TO REALTY, LLC - New
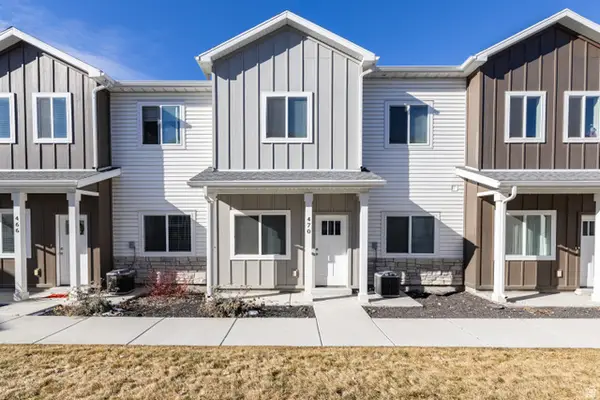 $355,000Active3 beds 3 baths1,625 sq. ft.
$355,000Active3 beds 3 baths1,625 sq. ft.470 N 60 W, Smithfield, UT 84335
MLS# 2134061Listed by: CRESENT RIDGE REALTY LLC - New
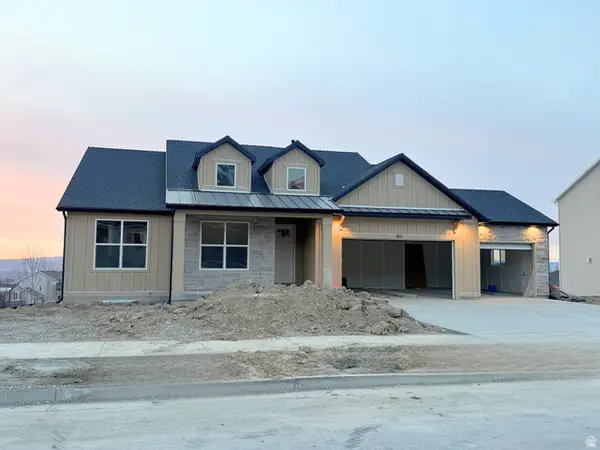 $650,000Active3 beds 2 baths3,642 sq. ft.
$650,000Active3 beds 2 baths3,642 sq. ft.413 S 1150 E #1101, Smithfield, UT 84335
MLS# 2133292Listed by: KEY TO REALTY, LLC - New
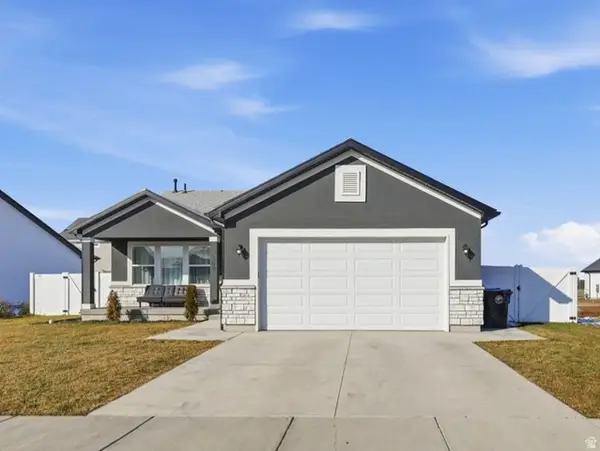 $479,500Active3 beds 2 baths2,522 sq. ft.
$479,500Active3 beds 2 baths2,522 sq. ft.569 N 770 W, Smithfield, UT 84335
MLS# 2133037Listed by: DWELL REALTY GROUP, LLC - New
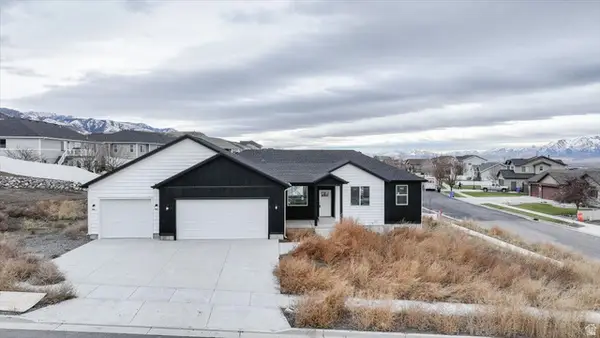 $599,000Active4 beds 3 baths3,175 sq. ft.
$599,000Active4 beds 3 baths3,175 sq. ft.1164 E 30 S, Smithfield, UT 84335
MLS# 2133029Listed by: CORNERSTONE REAL ESTATE PROFESSIONALS, LLC 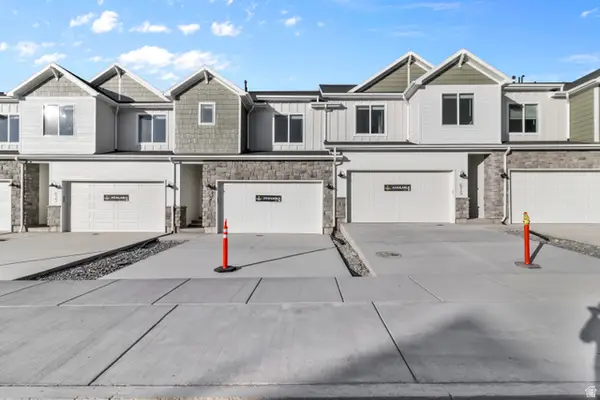 $347,900Active3 beds 3 baths2,387 sq. ft.
$347,900Active3 beds 3 baths2,387 sq. ft.734 W 650 N, Smithfield, UT 84335
MLS# 2132817Listed by: VISIONARY REAL ESTATE

