577 S 1140 E #1202, Smithfield, UT 84335
Local realty services provided by:Better Homes and Gardens Real Estate Momentum
577 S 1140 E #1202,Smithfield, UT 84335
$615,000
- 4 Beds
- 3 Baths
- 3,295 sq. ft.
- Single family
- Active
Listed by: deolinda marshall
Office: key to realty, llc.
MLS#:2131999
Source:SL
Price summary
- Price:$615,000
- Price per sq. ft.:$186.65
- Monthly HOA dues:$28
About this home
This stunning two-story Phoenix Floor Plan is located on the highly sought-after Smithfield bench, offering breathtaking mountain and valley views. The main level features a spacious great room that flows seamlessly into the kitchen, ideal for both everyday living and entertaining. Upstairs, you'll find a luxurious owner's suite along with three additional bedrooms and two full bathrooms as well as a conveniently located laundry area. Additional highlights include a three-car garage with convenient access to a mudroom, quartz counter tops, custom-built cabinetry, and a large walk-in pantry.
Contact an agent
Home facts
- Year built:2025
- Listing ID #:2131999
- Added:141 day(s) ago
- Updated:February 25, 2026 at 12:07 PM
Rooms and interior
- Bedrooms:4
- Total bathrooms:3
- Full bathrooms:2
- Half bathrooms:1
- Living area:3,295 sq. ft.
Heating and cooling
- Cooling:Central Air
- Heating:Forced Air, Gas: Central
Structure and exterior
- Roof:Asphalt
- Year built:2025
- Building area:3,295 sq. ft.
- Lot area:0.24 Acres
Schools
- High school:Sky View
- Middle school:North Cache
- Elementary school:Sunrise
Utilities
- Water:Culinary, Water Connected
- Sewer:Sewer Connected, Sewer: Connected, Sewer: Public
Finances and disclosures
- Price:$615,000
- Price per sq. ft.:$186.65
- Tax amount:$1,076
New listings near 577 S 1140 E #1202
- New
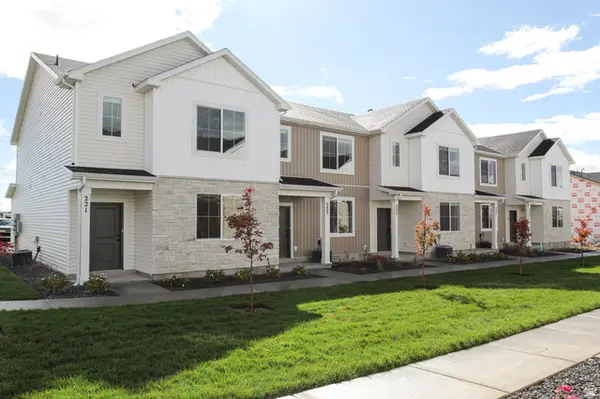 $324,900Active3 beds 3 baths1,567 sq. ft.
$324,900Active3 beds 3 baths1,567 sq. ft.254 W 690 N, Smithfield, UT 84335
MLS# 2139145Listed by: KARTCHNER HOMES, INC - New
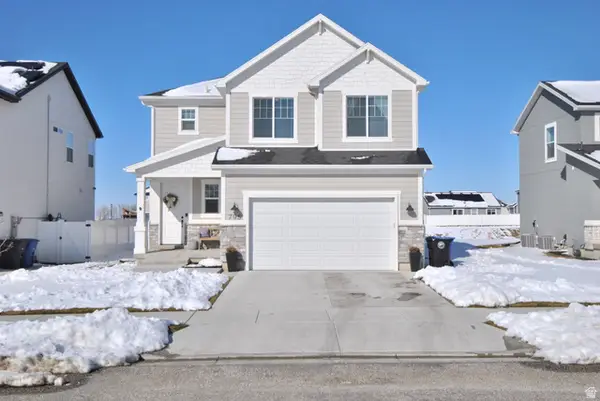 $585,000Active6 beds 4 baths3,142 sq. ft.
$585,000Active6 beds 4 baths3,142 sq. ft.795 W 440 N, Smithfield, UT 84335
MLS# 2139073Listed by: ACHIEVEMENT REALTY, LLC - New
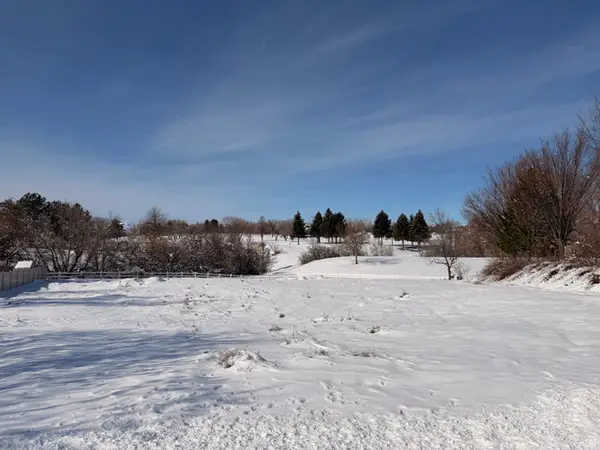 $529,900Active0.69 Acres
$529,900Active0.69 Acres127 S 830 E #304, Smithfield, UT 84335
MLS# 2138714Listed by: ABODE & CO. REAL ESTATE LLC - New
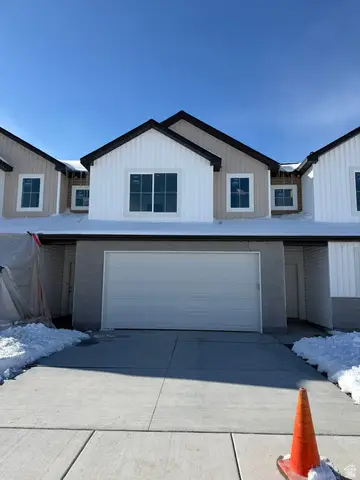 $374,900Active3 beds 3 baths1,664 sq. ft.
$374,900Active3 beds 3 baths1,664 sq. ft.611 N 300 W, Smithfield, UT 84335
MLS# 2138612Listed by: KARTCHNER HOMES, INC - New
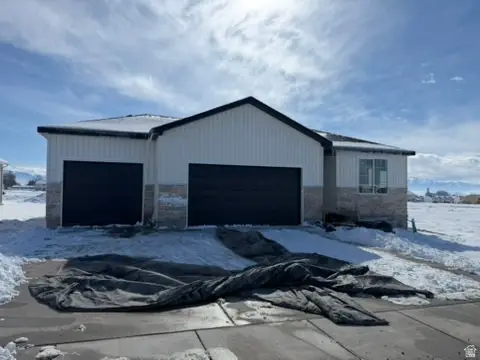 $529,900Active3 beds 2 baths3,150 sq. ft.
$529,900Active3 beds 2 baths3,150 sq. ft.138 W 650 N, Smithfield, UT 84335
MLS# 2138598Listed by: KARTCHNER HOMES, INC - Open Sat, 10:30am to 12pmNew
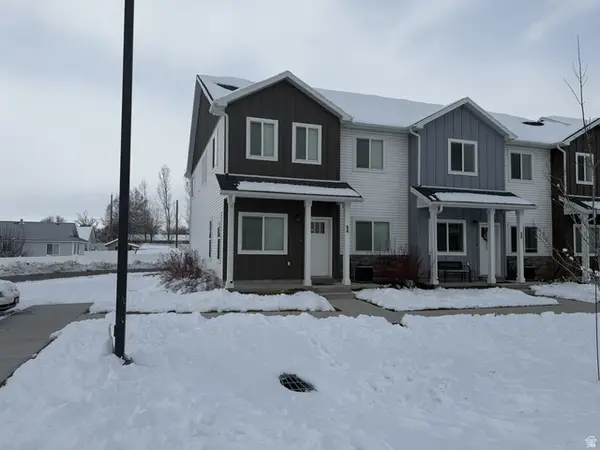 $344,900Active3 beds 3 baths1,625 sq. ft.
$344,900Active3 beds 3 baths1,625 sq. ft.54 W 460 N, Smithfield, UT 84335
MLS# 2138548Listed by: CENTURY 21 N & N REALTORS - New
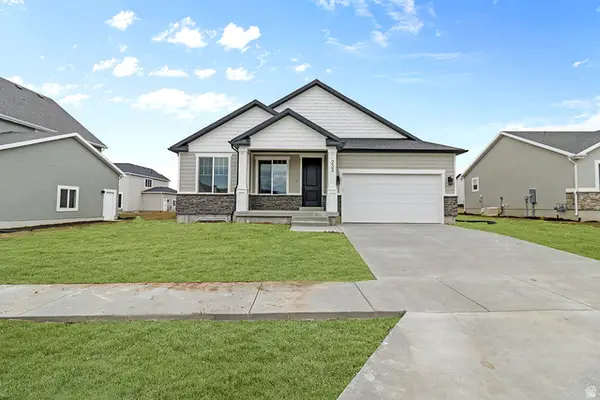 $457,400Active3 beds 2 baths3,135 sq. ft.
$457,400Active3 beds 2 baths3,135 sq. ft.578 N 550 W #620, Smithfield, UT 84335
MLS# 2138286Listed by: VISIONARY REAL ESTATE - New
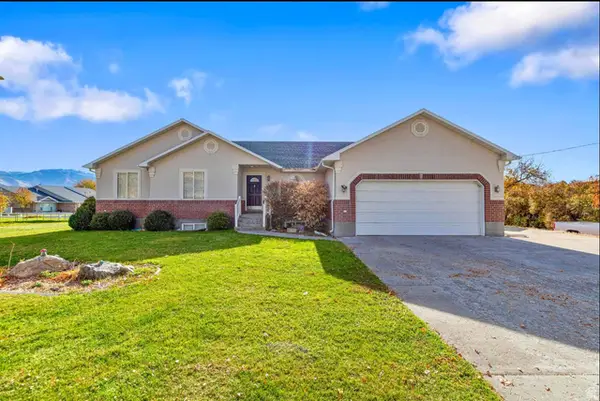 $520,000Active6 beds 4 baths3,277 sq. ft.
$520,000Active6 beds 4 baths3,277 sq. ft.98 W 400 S, Smithfield, UT 84335
MLS# 2138193Listed by: REALTYPATH LLC - New
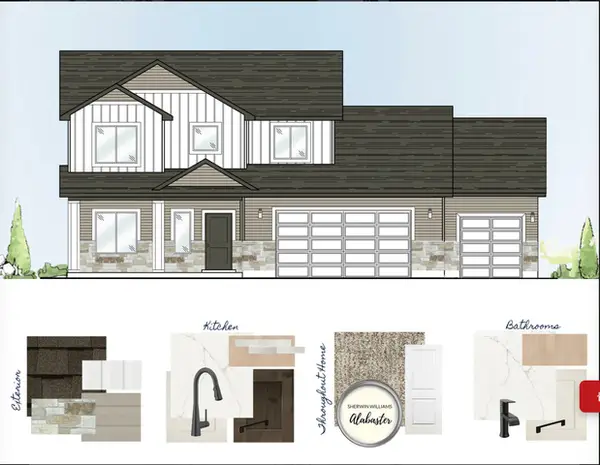 $599,900Active5 beds 3 baths2,962 sq. ft.
$599,900Active5 beds 3 baths2,962 sq. ft.231 W 550 N, Smithfield, UT 84335
MLS# 2138072Listed by: KARTCHNER HOMES, INC - New
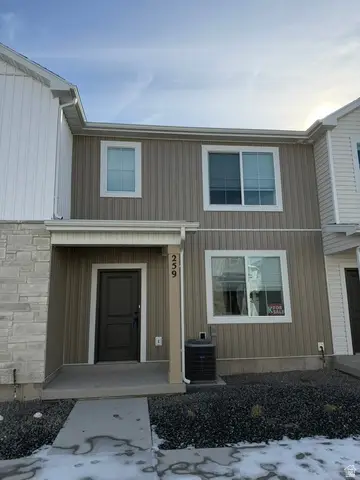 $314,900Active3 beds 3 baths1,427 sq. ft.
$314,900Active3 beds 3 baths1,427 sq. ft.256 W 690 N, Smithfield, UT 84335
MLS# 2137936Listed by: KARTCHNER HOMES, INC

