591 N 550 W, Smithfield, UT 84335
Local realty services provided by:Better Homes and Gardens Real Estate Momentum
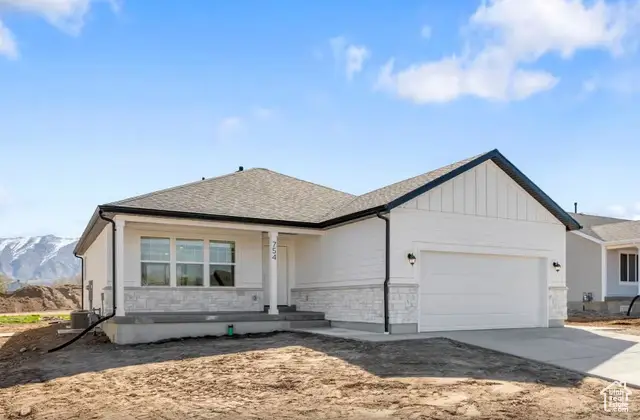
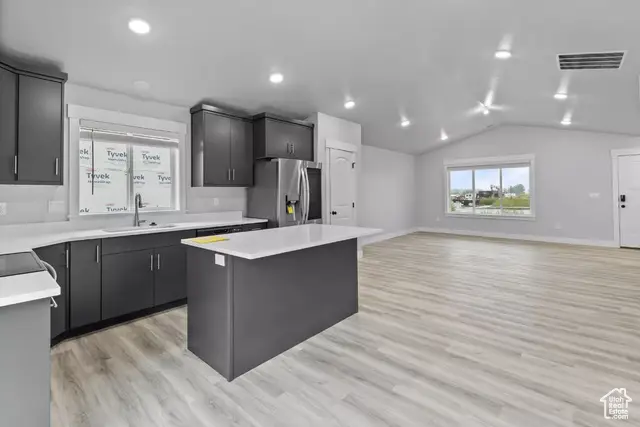
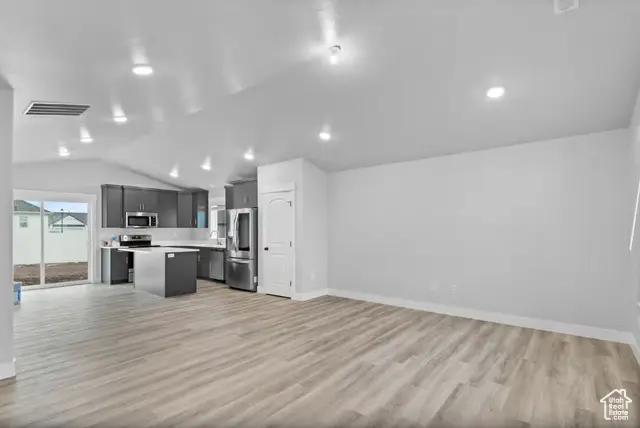
591 N 550 W,Smithfield, UT 84335
$391,990
- 3 Beds
- 2 Baths
- 1,263 sq. ft.
- Single family
- Active
Listed by:chase morrell
Office:visionary real estate
MLS#:2089307
Source:SL
Price summary
- Price:$391,990
- Price per sq. ft.:$310.36
- Monthly HOA dues:$71
About this home
Come build your NEW home in Smithfield out by the new temple! Awesome community with a pool, clubhouse, pickleball courts, walking trails, etc. Full landscaping included. You pick out the lot and the floor plan and YOU choose all the interior finishes. You pick the cabinets, countertops, flooring, paint colors, etc. Design the home the way you want it. Comes with a smart home package including a Ring doorbell, keypad on front door, MyQ WiFi garage door opener, and Ecobee smart thermostat. From contract signing to move in ready the average time is 6 months. This particular home is called the Hilldale. Has a good size owner suite with a master bathroom and walk in closet. Nice open kitchen/dining/great room area. Granite countertops and kitchen island are included. This listing is for a To Be Built. Pictures are from previously built homes. Other floor plans are also available. Square footage figures are provided as a courtesy estimate only and were obtained from sales brochure. Buyer is advised to obtain an independent measurement.
Contact an agent
Home facts
- Year built:2025
- Listing Id #:2089307
- Added:71 day(s) ago
- Updated:August 14, 2025 at 11:00 AM
Rooms and interior
- Bedrooms:3
- Total bathrooms:2
- Full bathrooms:2
- Living area:1,263 sq. ft.
Heating and cooling
- Cooling:Central Air
- Heating:Forced Air, Gas: Central
Structure and exterior
- Roof:Asphalt
- Year built:2025
- Building area:1,263 sq. ft.
- Lot area:0.13 Acres
Schools
- High school:Sky View
- Middle school:North Cache
- Elementary school:Birch Creek
Utilities
- Water:Culinary, Water Connected
- Sewer:Sewer Connected, Sewer: Connected
Finances and disclosures
- Price:$391,990
- Price per sq. ft.:$310.36
- Tax amount:$1
New listings near 591 N 550 W
- New
 $680,000Active7 beds 4 baths4,012 sq. ft.
$680,000Active7 beds 4 baths4,012 sq. ft.447 Wasatch Blvd, Smithfield, UT 84335
MLS# 2104323Listed by: ENGEL & VOLKERS LOGAN, LLC - New
 $414,999Active5 beds 3 baths2,460 sq. ft.
$414,999Active5 beds 3 baths2,460 sq. ft.104 E 650 S, Smithfield, UT 84335
MLS# 2104308Listed by: SKYLINE REALTY GROUP, LLC - New
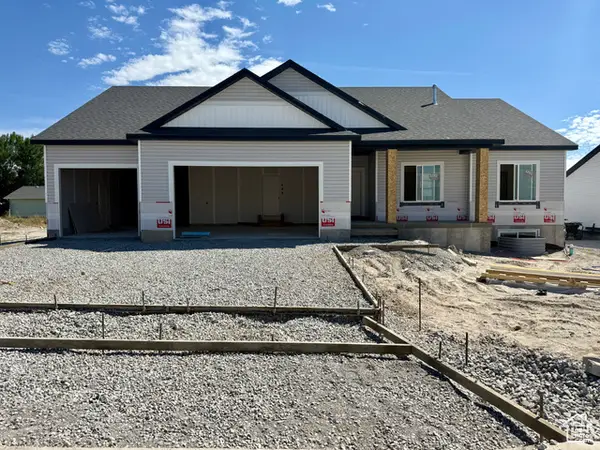 $625,900Active3 beds 3 baths3,453 sq. ft.
$625,900Active3 beds 3 baths3,453 sq. ft.182 W 510 N, Smithfield, UT 84335
MLS# 2104311Listed by: KARTCHNER HOMES, INC - New
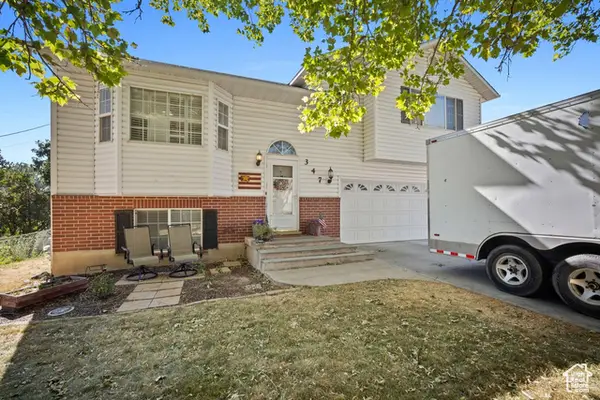 $395,000Active4 beds 2 baths1,800 sq. ft.
$395,000Active4 beds 2 baths1,800 sq. ft.347 S 530 E, Smithfield, UT 84335
MLS# 2103535Listed by: UTAH SELECT REALTY PC 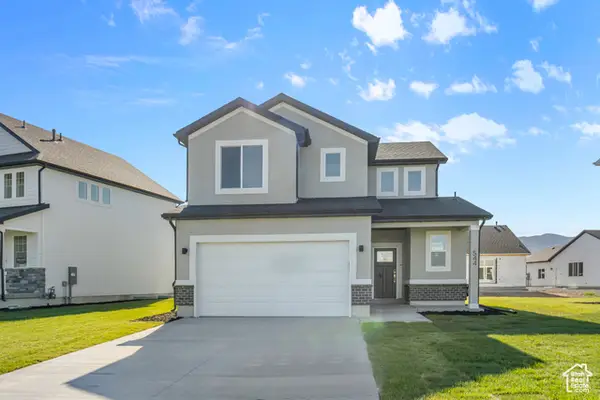 $429,900Active3 beds 3 baths1,514 sq. ft.
$429,900Active3 beds 3 baths1,514 sq. ft.544 N 800 W, Smithfield, UT 84335
MLS# 2090548Listed by: VISIONARY REAL ESTATE- New
 $625,000Active4 beds 3 baths3,617 sq. ft.
$625,000Active4 beds 3 baths3,617 sq. ft.563 S 830 E, Smithfield, UT 84335
MLS# 2102957Listed by: ENGEL & VOLKERS LOGAN, LLC  $464,500Active5 beds 3 baths2,484 sq. ft.
$464,500Active5 beds 3 baths2,484 sq. ft.597 Wasatch Blvd St, Smithfield, UT 84335
MLS# 2102682Listed by: EQUITY REAL ESTATE (SELECT) $319,000Active3 beds 3 baths1,301 sq. ft.
$319,000Active3 beds 3 baths1,301 sq. ft.219 E 830 S, Smithfield, UT 84335
MLS# 2102594Listed by: INTERMOUNTAIN PROPERTIES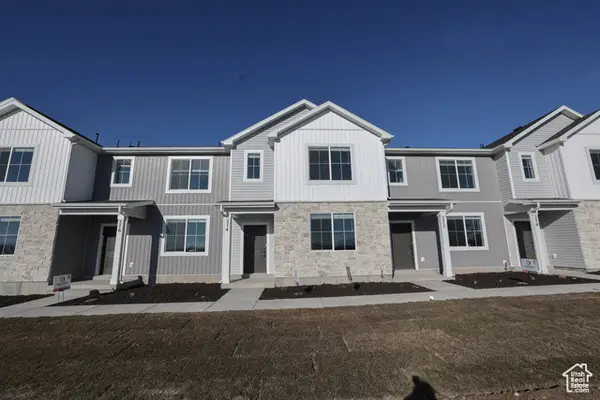 $332,900Active3 beds 3 baths1,427 sq. ft.
$332,900Active3 beds 3 baths1,427 sq. ft.228 W 690 N, Smithfield, UT 84335
MLS# 2102273Listed by: KARTCHNER HOMES, INC $338,900Active3 beds 3 baths1,567 sq. ft.
$338,900Active3 beds 3 baths1,567 sq. ft.230 W 690 N, Smithfield, UT 84335
MLS# 2102277Listed by: KARTCHNER HOMES, INC
