615 W 500 N, Smithfield, UT 84335
Local realty services provided by:Better Homes and Gardens Real Estate Momentum
615 W 500 N,Smithfield, UT 84335
$595,000
- 4 Beds
- 4 Baths
- 2,769 sq. ft.
- Single family
- Pending
Listed by: shannon poppleton
Office: key to realty, llc.
MLS#:2091270
Source:SL
Price summary
- Price:$595,000
- Price per sq. ft.:$214.88
- Monthly HOA dues:$53
About this home
Better than new in the Village at Fox Meadows! This home is move-in ready with 9' ceilings on all three levels, thoughtful upgrades, and fully finished basement-no waiting, no projects. Vaulted entry and beautiful staircase, leading to an open-concept kitchen and family room with stainless steel appliances and a large island. Upstairs, the primary suite features a huge dual-head shower and walk-in closet, plus two more bedrooms, full bath, and laundry room. The basement adds a second living area, bedroom, full bath, and generous storage. Outside, enjoy a landscaped yard, oversized 3-car garage that extends to the back, and an RV pad with pool, pickleball courts and playground right in the backyard. Why build new when this one has it all-inside and out?
Contact an agent
Home facts
- Year built:2023
- Listing ID #:2091270
- Added:482 day(s) ago
- Updated:October 19, 2025 at 07:48 AM
Rooms and interior
- Bedrooms:4
- Total bathrooms:4
- Full bathrooms:3
- Half bathrooms:1
- Living area:2,769 sq. ft.
Heating and cooling
- Cooling:Central Air
- Heating:Gas: Central
Structure and exterior
- Roof:Asphalt
- Year built:2023
- Building area:2,769 sq. ft.
- Lot area:0.17 Acres
Schools
- High school:Sky View
- Middle school:North Cache
- Elementary school:Birch Creek
Utilities
- Water:Culinary, Water Connected
- Sewer:Sewer Connected, Sewer: Connected, Sewer: Public
Finances and disclosures
- Price:$595,000
- Price per sq. ft.:$214.88
- Tax amount:$2,635
New listings near 615 W 500 N
- New
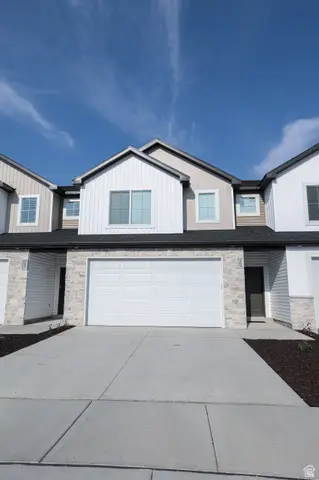 $374,900Active3 beds 3 baths1,664 sq. ft.
$374,900Active3 beds 3 baths1,664 sq. ft.609 N 300 W, Smithfield, UT 84335
MLS# 2136558Listed by: KARTCHNER HOMES, INC - New
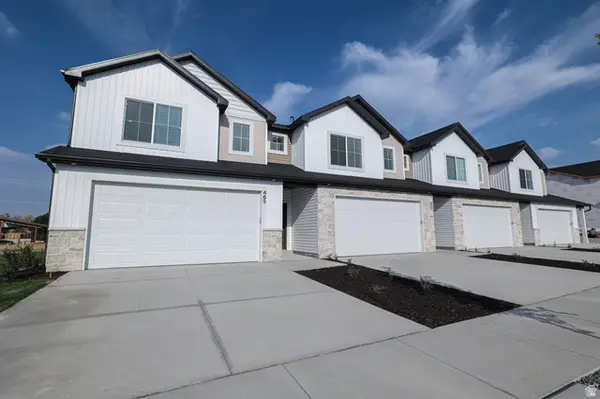 $384,900Active3 beds 3 baths1,664 sq. ft.
$384,900Active3 beds 3 baths1,664 sq. ft.607 N 300 W, Smithfield, UT 84335
MLS# 2136533Listed by: KARTCHNER HOMES, INC - Open Fri, 11am to 2pmNew
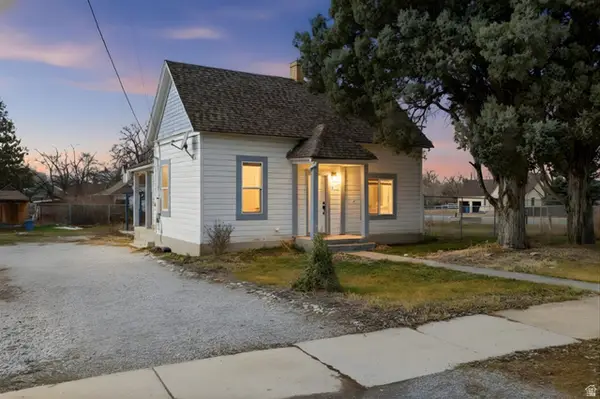 $319,900Active2 beds 2 baths1,280 sq. ft.
$319,900Active2 beds 2 baths1,280 sq. ft.9 S 200 W, Smithfield, UT 84335
MLS# 2136272Listed by: ABODE & CO. REAL ESTATE LLC - New
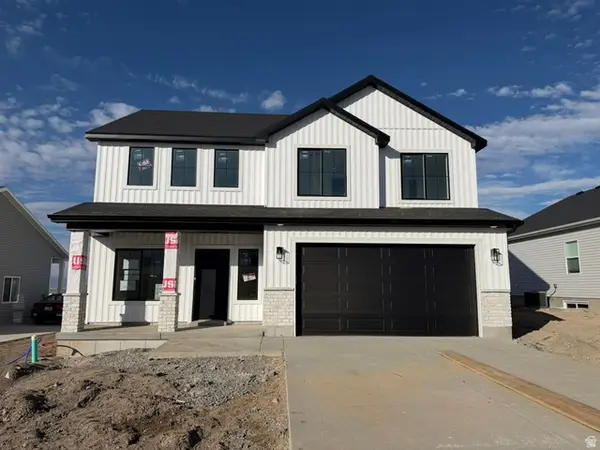 $474,900Active4 beds 3 baths1,897 sq. ft.
$474,900Active4 beds 3 baths1,897 sq. ft.271 W 730 N, Smithfield, UT 84335
MLS# 2136052Listed by: KARTCHNER HOMES, INC  $530,000Pending4 beds 3 baths2,390 sq. ft.
$530,000Pending4 beds 3 baths2,390 sq. ft.104 S 1250 E, Smithfield, UT 84335
MLS# 2135885Listed by: REAL BROKER, LLC- New
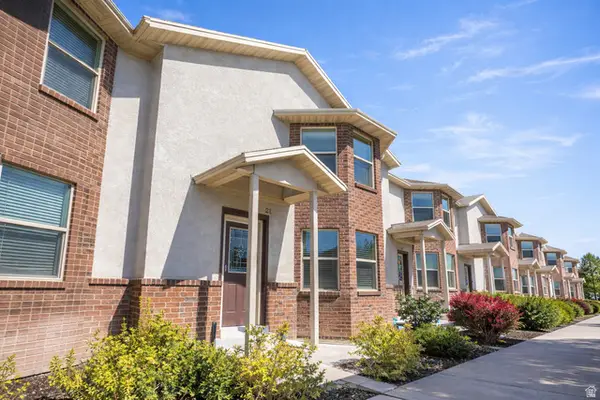 $322,000Active4 beds 3 baths1,932 sq. ft.
$322,000Active4 beds 3 baths1,932 sq. ft.101 E 630 N #27, Smithfield, UT 84335
MLS# 2135872Listed by: ASCENT REAL ESTATE GROUP LLC - New
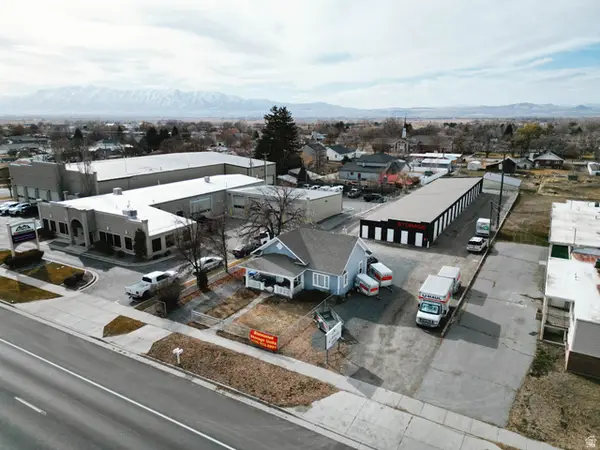 $985,000Active1 beds 1 baths850 sq. ft.
$985,000Active1 beds 1 baths850 sq. ft.163 S Main St, Smithfield, UT 84335
MLS# 2135763Listed by: PROFESSIONAL REAL ESTATE SERVICES - New
 $556,450Active3 beds 2 baths3,507 sq. ft.
$556,450Active3 beds 2 baths3,507 sq. ft.740 W 650 N, Smithfield, UT 84335
MLS# 2135427Listed by: VISIONARY REAL ESTATE - New
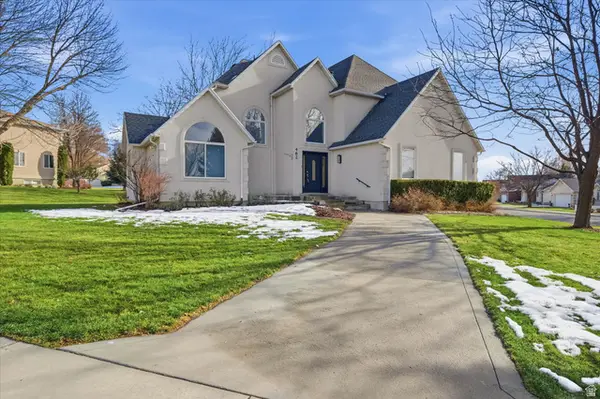 $599,900Active5 beds 3 baths3,995 sq. ft.
$599,900Active5 beds 3 baths3,995 sq. ft.462 E 520 S, Smithfield, UT 84335
MLS# 2135210Listed by: BERKSHIRE HATHAWAY HOME SERVICES UTAH PROPERTIES (CACHE VALLEY) - New
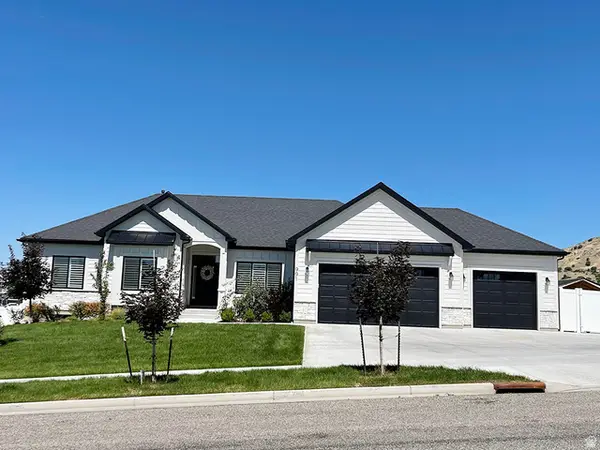 $689,900Active6 beds 3 baths3,944 sq. ft.
$689,900Active6 beds 3 baths3,944 sq. ft.991 E 300 S, Smithfield, UT 84335
MLS# 2134749Listed by: ASCENT REAL ESTATE GROUP LLC

