- BHGRE®
- Utah
- Smithfield
- 664 W 575 N #531
664 W 575 N #531, Smithfield, UT 84335
Local realty services provided by:Better Homes and Gardens Real Estate Momentum
664 W 575 N #531,Smithfield, UT 84335
$345,990
- 3 Beds
- 3 Baths
- 1,740 sq. ft.
- Townhouse
- Pending
Listed by: lindsey bundy
Office: visionary real estate
MLS#:2015862
Source:SL
Price summary
- Price:$345,990
- Price per sq. ft.:$198.84
- Monthly HOA dues:$167
About this home
Now offering an introductory 3.25% interest rate when you use our preferred lender! Our special promotion makes owning a home more attainable than ever! Experience modern living in this brand-new end unit townhome. At no additional cost compared to other units, this end unit home offers incredible value and enhanced privacy. Inside, enjoy the luxury of 9-foot ceilings on the main floor, elegant quartz countertops, ample storage, and a stylish mix of soft carpeting and durable LVP flooring. Upstairs, discover the added bonus of a spacious loft, perfect for a home office, play area, or cozy retreat. The home also features a backyard with a patio and privacy fencing, ideal for entertaining guests or grilling on warm evenings. Future community amenities include a pool, pickleball courts, and walking trails, set to be completed by summer 2025. Located near top-rated schools, this home combines modern convenience with peaceful neighborhood living. Make this exceptional end unit townhome yours today and enjoy a blend of comfort, style, and community in a prime location.
Contact an agent
Home facts
- Year built:2024
- Listing ID #:2015862
- Added:494 day(s) ago
- Updated:December 17, 2025 at 11:38 AM
Rooms and interior
- Bedrooms:3
- Total bathrooms:3
- Full bathrooms:2
- Half bathrooms:1
- Living area:1,740 sq. ft.
Heating and cooling
- Cooling:Central Air
- Heating:Forced Air
Structure and exterior
- Roof:Asphalt
- Year built:2024
- Building area:1,740 sq. ft.
- Lot area:0.03 Acres
Schools
- High school:Sky View
- Middle school:North Cache
- Elementary school:Birch Creek
Utilities
- Water:Culinary, Water Connected
- Sewer:Sewer Connected, Sewer: Connected, Sewer: Public
Finances and disclosures
- Price:$345,990
- Price per sq. ft.:$198.84
- Tax amount:$1,650
New listings near 664 W 575 N #531
- Open Sat, 4 to 5:30pmNew
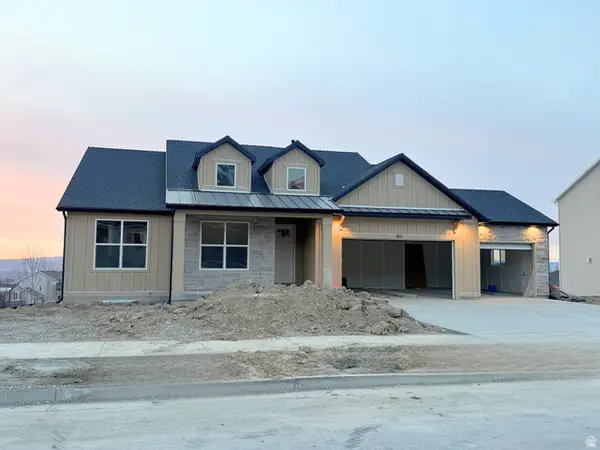 $650,000Active3 beds 2 baths3,642 sq. ft.
$650,000Active3 beds 2 baths3,642 sq. ft.413 S 1150 E #1101, Smithfield, UT 84335
MLS# 2133292Listed by: KEY TO REALTY, LLC - New
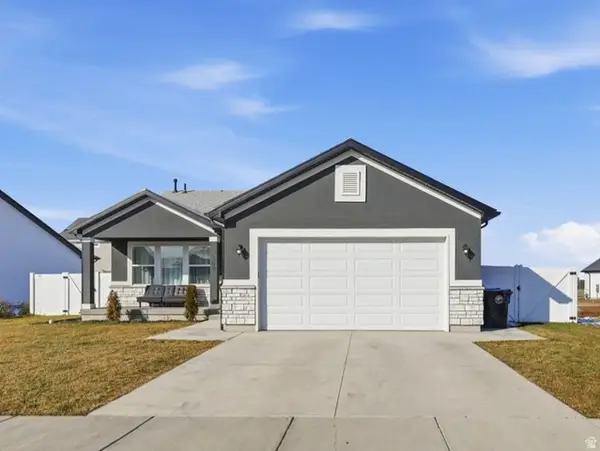 $479,500Active3 beds 2 baths2,522 sq. ft.
$479,500Active3 beds 2 baths2,522 sq. ft.569 N 770 W, Smithfield, UT 84335
MLS# 2133037Listed by: DWELL REALTY GROUP, LLC - New
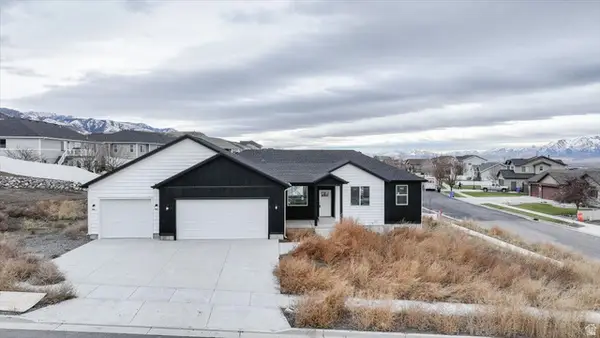 $599,000Active4 beds 3 baths3,175 sq. ft.
$599,000Active4 beds 3 baths3,175 sq. ft.1164 E 30 S, Smithfield, UT 84335
MLS# 2133029Listed by: CORNERSTONE REAL ESTATE PROFESSIONALS, LLC - New
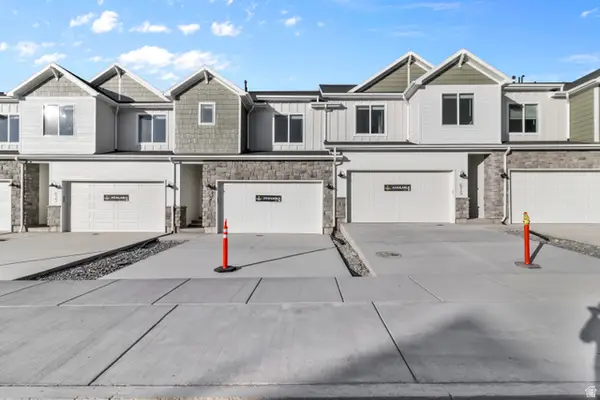 $347,900Active3 beds 3 baths2,387 sq. ft.
$347,900Active3 beds 3 baths2,387 sq. ft.734 W 650 N, Smithfield, UT 84335
MLS# 2132817Listed by: VISIONARY REAL ESTATE - New
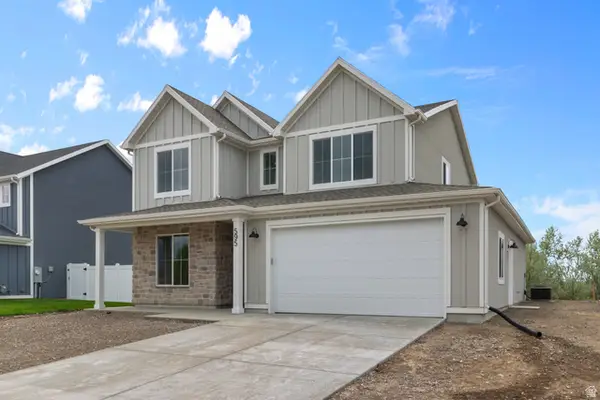 $489,900Active3 beds 3 baths3,275 sq. ft.
$489,900Active3 beds 3 baths3,275 sq. ft.645 N 550 W #609, Smithfield, UT 84335
MLS# 2132812Listed by: VISIONARY REAL ESTATE - New
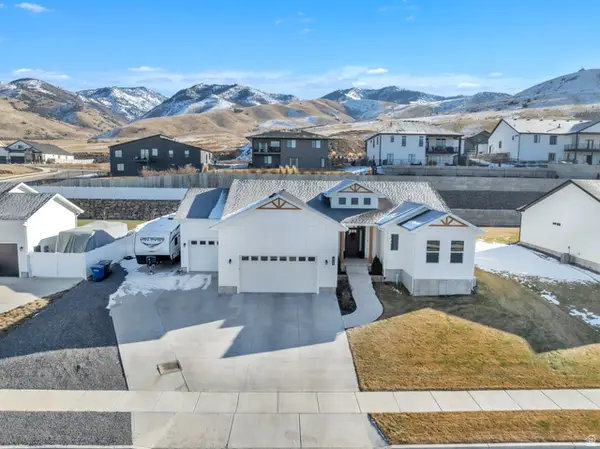 $820,000Active6 beds 3 baths4,143 sq. ft.
$820,000Active6 beds 3 baths4,143 sq. ft.628 S 1080 E, Smithfield, UT 84335
MLS# 2132598Listed by: FUSION REALTY GROUP LLC - New
 $414,900Active3 beds 3 baths1,514 sq. ft.
$414,900Active3 beds 3 baths1,514 sq. ft.560 N 770 W #83, Smithfield, UT 84335
MLS# 2132388Listed by: VISIONARY REAL ESTATE - New
 $419,900Active3 beds 2 baths2,483 sq. ft.
$419,900Active3 beds 2 baths2,483 sq. ft.623 N 550 W #611, Smithfield, UT 84335
MLS# 2132166Listed by: VISIONARY REAL ESTATE - New
 $304,900Active4 beds 3 baths1,932 sq. ft.
$304,900Active4 beds 3 baths1,932 sq. ft.101 E 630 N #30, Smithfield, UT 84335
MLS# 2132004Listed by: ABBATIELLO PRIME REAL ESTATE - New
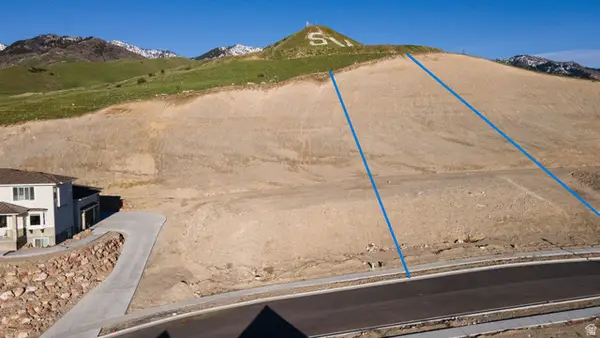 $219,000Active0.98 Acres
$219,000Active0.98 Acres738 S 1150 E #9, Smithfield, UT 84335
MLS# 2131685Listed by: ECCLES HENLINE LLC

