2669 Canyons Resort Dr #310, Snyderville, UT 84098
Local realty services provided by:Better Homes and Gardens Real Estate Momentum
2669 Canyons Resort Dr #310,Snyderville, UT 84098
$490,000
- 1 Beds
- 2 Baths
- 675 sq. ft.
- Condominium
- Active
Listed by: wayne levinson
Office: kw park city keller williams real estate
MLS#:2116686
Source:SL
Price summary
- Price:$490,000
- Price per sq. ft.:$725.93
- Monthly HOA dues:$1,078
About this home
Park City condo in Canyons Village Silverado Lodge resort property Lockout floor plan for rental income Year-round heated pool + hot tub Near Red Pine Gondola + ski shuttle access - Experience mountain comfort and income versatility at 2669 Canyons Resort Dr #310. This upgraded 1-bedroom, 2-bath lockout condo at Silverado Lodge offers flexible use as two independent rentals or one spacious retreat. Inside, find a gas fireplace, Crate & Barrel furnishings, and mountain views through large windows. The kitchen features granite countertops, stainless steel appliances, and natural wood cabinetry, ideal for extended stays or short-term guests. The primary suite includes an oversized soaking tub, separate shower, and private lockout entry. Silverado Lodge amenities include a heated pool, hot tub, sauna, steam room, fitness center, and outdoor grill area, plus underground parking and game room. Complimentary ski shuttle service connects directly to Canyons Village lifts and nearby dining at The Farm and Edge Steakhouse. Turnkey, fully furnished, and centrally located for year-round access to skiing, hiking, golf, and Park City Mountain.
Contact an agent
Home facts
- Year built:2007
- Listing ID #:2116686
- Added:105 day(s) ago
- Updated:January 23, 2026 at 12:13 PM
Rooms and interior
- Bedrooms:1
- Total bathrooms:2
- Full bathrooms:2
- Living area:675 sq. ft.
Heating and cooling
- Cooling:Central Air
Structure and exterior
- Roof:Composition
- Year built:2007
- Building area:675 sq. ft.
- Lot area:0.02 Acres
Schools
- High school:Park City
- Middle school:Ecker Hill
- Elementary school:Parley's Park
Utilities
- Water:Culinary, Water Connected
- Sewer:Sewer: Public
Finances and disclosures
- Price:$490,000
- Price per sq. ft.:$725.93
- Tax amount:$2,689
New listings near 2669 Canyons Resort Dr #310
- Open Sat, 12 to 3pmNew
 $1,275,000Active2 beds 3 baths1,586 sq. ft.
$1,275,000Active2 beds 3 baths1,586 sq. ft.5974 Park Ln #85, Park City, UT 84098
MLS# 2132378Listed by: CHRISTIES INTERNATIONAL REAL ESTATE VUE - New
 $7,895,000Active5 beds 7 baths4,846 sq. ft.
$7,895,000Active5 beds 7 baths4,846 sq. ft.2306 W Red Pine Rd #3, Park City, UT 84098
MLS# 2132039Listed by: BERKSHIRE HATHAWAY HOMESERVICES UTAH PROPERTIES (SADDLEVIEW) - New
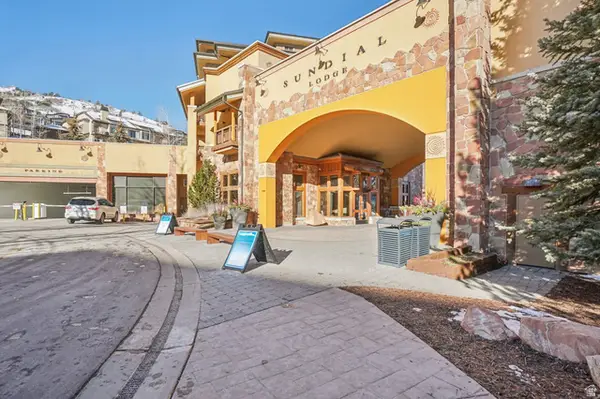 $585,000Active-- beds 1 baths550 sq. ft.
$585,000Active-- beds 1 baths550 sq. ft.3720 N Sundial Ct #B304, Park City, UT 84098
MLS# 2131744Listed by: EXP REALTY, LLC (PARK CITY) - New
 $440,000Active1 beds 2 baths715 sq. ft.
$440,000Active1 beds 2 baths715 sq. ft.6605 N Overland W #E 205, Park City, UT 84098
MLS# 2131505Listed by: STONE EDGE REAL ESTATE LLC (PARK CITY) - New
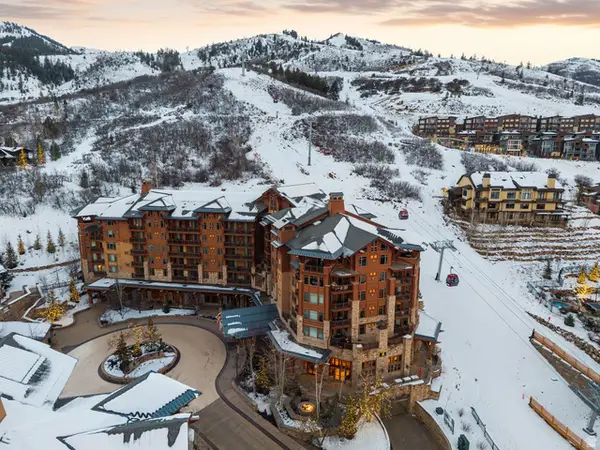 $895,000Active1 beds 1 baths680 sq. ft.
$895,000Active1 beds 1 baths680 sq. ft.3551 N Escala Ct #302, Park City, UT 84098
MLS# 2131466Listed by: KW PARK CITY KELLER WILLIAMS REAL ESTATE - New
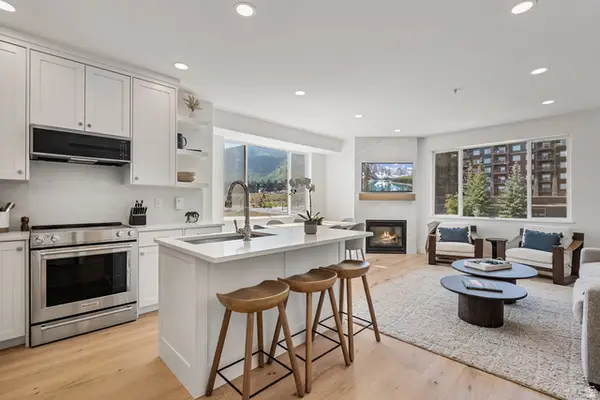 $1,350,000Active2 beds 3 baths1,204 sq. ft.
$1,350,000Active2 beds 3 baths1,204 sq. ft.2669 Canyons Resort Dr #414, Park City, UT 84098
MLS# 2131372Listed by: BERKSHIRE HATHAWAY HOMESERVICES UTAH PROPERTIES (SADDLEVIEW) - New
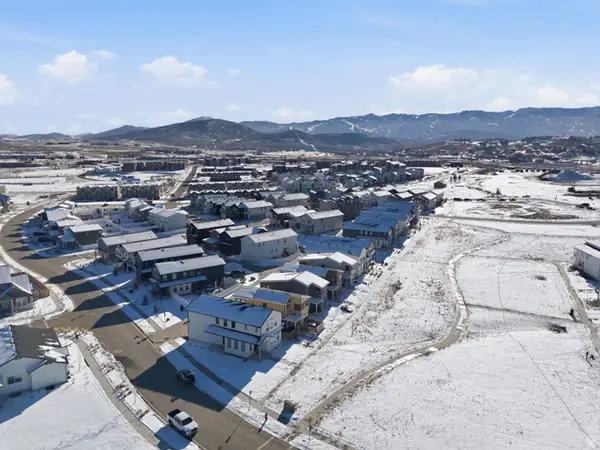 $847,000Active3 beds 3 baths1,470 sq. ft.
$847,000Active3 beds 3 baths1,470 sq. ft.6943 Woods Rose Dr, Park City, UT 84098
MLS# 2131404Listed by: ENGEL & VOLKERS PARK CITY - New
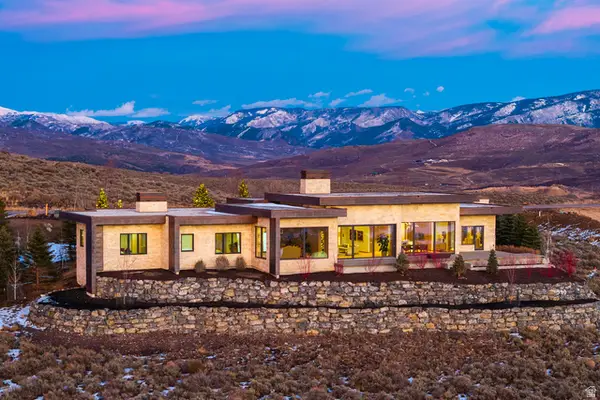 $10,500,000Active5 beds 5 baths6,185 sq. ft.
$10,500,000Active5 beds 5 baths6,185 sq. ft.5857 Golf Club Link, Park City, UT 84098
MLS# 2131126Listed by: SUMMIT SOTHEBY'S INTERNATIONAL REALTY - New
 $765,000Active1 beds 1 baths588 sq. ft.
$765,000Active1 beds 1 baths588 sq. ft.3720 N Sundial Court #B319, Park City, UT 84098
MLS# 12600154Listed by: BHHS UTAH PROPERTIES - SV - New
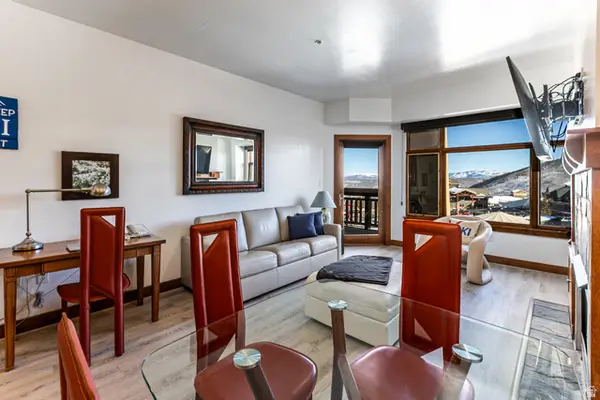 $765,000Active1 beds 1 baths588 sq. ft.
$765,000Active1 beds 1 baths588 sq. ft.3720 Sundial Ct N #B-319, Park City, UT 84098
MLS# 2130988Listed by: BERKSHIRE HATHAWAY HOMESERVICES UTAH PROPERTIES (SADDLEVIEW)
