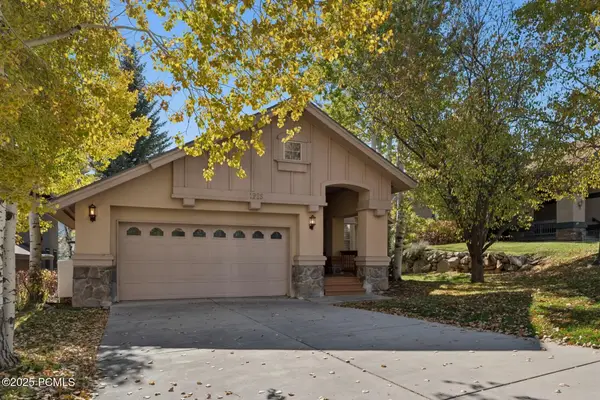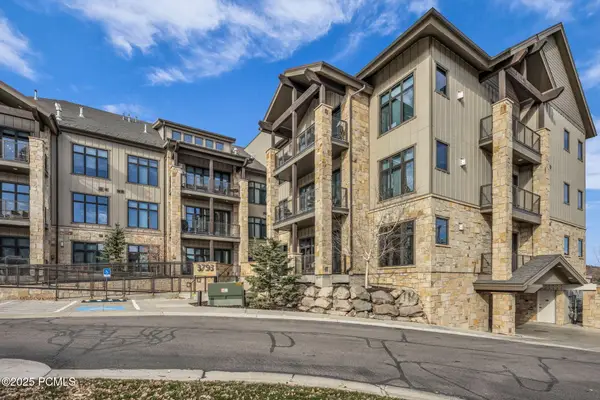4891 Last Stand Dr, Snyderville, UT 84098
Local realty services provided by:Better Homes and Gardens Real Estate Momentum
4891 Last Stand Dr,Snyderville, UT 84098
$4,678,000
- 4 Beds
- 6 Baths
- 7,563 sq. ft.
- Single family
- Pending
Listed by: mark jacobson
Office: kw park city keller williams real estate
MLS#:2086309
Source:SL
Price summary
- Price:$4,678,000
- Price per sq. ft.:$618.54
- Monthly HOA dues:$100
About this home
Welcome to a residence where elegance meets innovation - a one-of-a-kind estate crafted for those who expect nothing less than perfection. Nestled in one of the most ideally sought-after locations of Willow Creek Estates, this architectural marvel offers an extraordinary blend of timeless sophistication and modern grandeur. Step inside to soaring ceilings, dramatic walls of stone and glass, and flawless designer finishes at every turn with breathtaking views of Park City's slopes for grand entertaining and intimate living alike. A gourmet chef's kitchen, outfitted with top-of-the-line appliances, a wine refrigerator, second freezer, custom cabinetry, and exquisite stone countertops, anchors the home with both function and artistry. Radiant heating & cooling throughout. The first-floor primary suite features ideal conditions for the perfect night's sleep with beautiful stone bath and walk-in closet set up with its own washer & dryer. The second floor second primary suite is a private sanctuary, featuring a spa-inspired bath, walk-in closet, and a private terrace with panoramic views. Resort-level amenities abound - from a state-of-the-art home theater with game room and fully equipped fitness center with an indoor Endless pool and steam shower. The whole estate is equipped with an expansive smart home sound system and state-of-the-art security system with video surveillance. The heated driveway leads to an oversized, radiant heated three-car garage with floor drains - complete with custom finishes, and a dedicated dog wash station for your four-legged family members. Outside, discover a true paradise: a custom stone wood-burning fireplace, gas barbeque, heated patio and meticulously landscaped gardens, with two apple trees and raspberries, that offer complete privacy and serenity. Every inch of this residence has been thoughtfully designed and masterfully executed - a home that not only impresses, but inspires.
Contact an agent
Home facts
- Year built:2012
- Listing ID #:2086309
- Added:178 day(s) ago
- Updated:November 15, 2025 at 09:25 AM
Rooms and interior
- Bedrooms:4
- Total bathrooms:6
- Full bathrooms:4
- Half bathrooms:1
- Living area:7,563 sq. ft.
Heating and cooling
- Cooling:Geothermal
- Heating:Gas: Radiant, Hot Water, Radiant Floor
Structure and exterior
- Roof:Asphalt, Pitched
- Year built:2012
- Building area:7,563 sq. ft.
- Lot area:0.33 Acres
Schools
- High school:Park City
- Middle school:Ecker Hill
- Elementary school:Parley's Park
Utilities
- Water:Culinary, Water Connected
- Sewer:Sewer Connected, Sewer: Connected, Sewer: Public
Finances and disclosures
- Price:$4,678,000
- Price per sq. ft.:$618.54
- Tax amount:$16,803
New listings near 4891 Last Stand Dr
- New
 $1,350,000Active2 beds 3 baths1,271 sq. ft.
$1,350,000Active2 beds 3 baths1,271 sq. ft.5986 Park Lane S #81, Park City, UT 84098
MLS# 2122506Listed by: CENTURY 21 EVEREST - New
 $1,490,000Active2 beds 2 baths1,226 sq. ft.
$1,490,000Active2 beds 2 baths1,226 sq. ft.2100 Frostwood Blvd #6107, Park City, UT 84098
MLS# 2122563Listed by: BERKSHIRE HATHAWAY HOMESERVICES UTAH PROPERTIES (REDSTONE BRANCH) - New
 $850,000Active2 beds 2 baths1,604 sq. ft.
$850,000Active2 beds 2 baths1,604 sq. ft.5135 Cove Canyon Dr #104, Park City, UT 84098
MLS# 2122658Listed by: KW PARK CITY KELLER WILLIAMS REAL ESTATE - New
 $1,285,000Active2 beds 2 baths1,225 sq. ft.
$1,285,000Active2 beds 2 baths1,225 sq. ft.2100 Frostwood Blvd #4131, Park City, UT 84098
MLS# 2122731Listed by: EXP REALTY, LLC (PARK CITY) - New
 $789,000Active2 beds 3 baths1,782 sq. ft.
$789,000Active2 beds 3 baths1,782 sq. ft.6749 N 2200 West #B304, Park City, UT 84098
MLS# 12504887Listed by: KW PARK CITY KELLER WILLIAMS REAL ESTATE - New
 $1,318,000Active3 beds 2 baths1,428 sq. ft.
$1,318,000Active3 beds 2 baths1,428 sq. ft.1925 Mahre Drive, Park City, UT 84098
MLS# 12504894Listed by: BHHS UTAH PROPERTIES - SV - Open Sat, 12 to 3pmNew
 $1,495,000Active2 beds 3 baths1,091 sq. ft.
$1,495,000Active2 beds 3 baths1,091 sq. ft.3793 Blackstone Drive #Unit 3b, Park City, UT 84098
MLS# 12504897Listed by: ENGEL & VOLKERS PARK CITY - Open Sat, 11am to 2pm
 $1,195,000Active2 beds 3 baths1,532 sq. ft.
$1,195,000Active2 beds 3 baths1,532 sq. ft.3975 N Timber Wolf Ln #2C, Park City, UT 84098
MLS# 2086659Listed by: WINDERMERE REAL ESTATE (PARK AVE) - New
 $925,000Active1 beds 1 baths775 sq. ft.
$925,000Active1 beds 1 baths775 sq. ft.3000 Canyons Resort Dr #4911A, Park City, UT 84098
MLS# 2122126Listed by: BERKSHIRE HATHAWAY HOMESERVICES UTAH PROPERTIES (SADDLEVIEW) - Open Sat, 1 to 4pmNew
 $3,000,000Active3 beds 4 baths2,405 sq. ft.
$3,000,000Active3 beds 4 baths2,405 sq. ft.3558 N Escala Ct. #251, Park City, UT 84098
MLS# 2121870Listed by: ENGEL & VOLKERS PARK CITY
