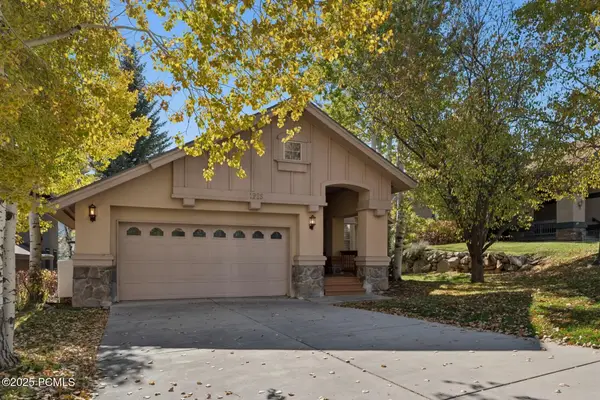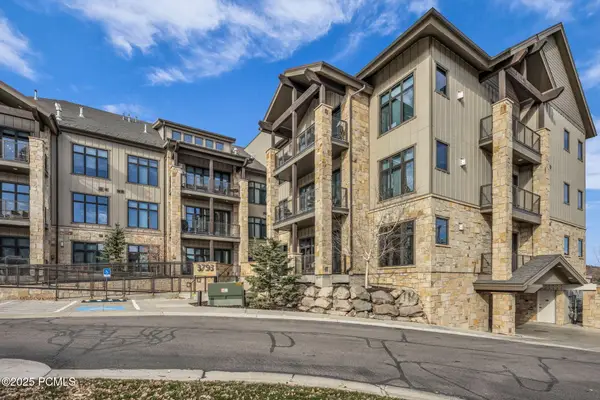5663 Bobsled Blvd, Snyderville, UT 84098
Local realty services provided by:Better Homes and Gardens Real Estate Momentum
Listed by: stefanie wilcox
Office: berkshire hathaway homeservices utah properties (saddleview)
MLS#:2111002
Source:SL
Price summary
- Price:$1,595,000
- Price per sq. ft.:$579.37
- Monthly HOA dues:$233
About this home
Incredible views. This stunning three-story Bear Hollow Village home harmonizes mountain contemporary design with the warmth of family living. Four spacious bedrooms, three full bathrooms, and one half bath offer comfort and privacy for every occasion. Breathtaking 360-degree vista of Swaner Nature Preserve, the majestic Uintah Mountains, and three ski resorts runs. The kitchen is thoughtfully appointed with granite counters, an inviting island with bar seating and double ovens. Gather loved ones for laughter and shared meals in the informal dining area or step out onto the balcony and feel the gentle mountain breeze as you watch the seasons paint the landscape with color. Retreat to the serene primary suite, where a steam shower and jetted tub promise relaxation and renewal after exhilarating adventures outdoors. Throughout the house, plantation shutters and wood blinds create an ambiance of comfort and elegance. Sink into the hot tub, letting the warmth soothe you after a day of skiing or hiking, surrounded by the quiet beauty of your surroundings. This immaculate, fully furnished home has been meticulously cared for-never rented, always ready to welcome new memories. The oversized two-car garage boasts extra-high ceilings, a hose bib, and a workbench with plenty of storage. The HOA fee includes landscaping, snow removal and amenities. Enjoy the Bear Hollow clubhouse: swim in the seasonal pool, unwind in the hot tub, stay active in the fitness center, or play on the basketball and soccer courts. Miles of hiking and biking trails beckon adventure right outside your door. Whether you're seeking a peaceful primary residence, a mountain getaway, or an investment opportunity-this home welcomes you. Short-term rentals are permitted, giving you flexibility. The slopes are just minutes away, and Redstone shops and dining are a pleasant walk from your doorstep. With easy access to Interstate 80, Salt Lake International Airport is only 30 minutes away, making travel effortless.
Contact an agent
Home facts
- Year built:2005
- Listing ID #:2111002
- Added:64 day(s) ago
- Updated:November 15, 2025 at 12:06 PM
Rooms and interior
- Bedrooms:4
- Total bathrooms:4
- Full bathrooms:3
- Half bathrooms:1
- Living area:2,753 sq. ft.
Heating and cooling
- Cooling:Central Air
- Heating:Forced Air, Gas: Central
Structure and exterior
- Roof:Asphalt
- Year built:2005
- Building area:2,753 sq. ft.
- Lot area:0.08 Acres
Schools
- High school:Park City
- Middle school:Ecker Hill
- Elementary school:Parley's Park
Utilities
- Water:Private, Shares, Water Connected
- Sewer:Sewer Connected, Sewer: Connected
Finances and disclosures
- Price:$1,595,000
- Price per sq. ft.:$579.37
- Tax amount:$8,565
New listings near 5663 Bobsled Blvd
- New
 $1,350,000Active2 beds 3 baths1,271 sq. ft.
$1,350,000Active2 beds 3 baths1,271 sq. ft.5986 Park Lane S #81, Park City, UT 84098
MLS# 2122506Listed by: CENTURY 21 EVEREST - New
 $1,490,000Active2 beds 2 baths1,226 sq. ft.
$1,490,000Active2 beds 2 baths1,226 sq. ft.2100 Frostwood Blvd #6107, Park City, UT 84098
MLS# 2122563Listed by: BERKSHIRE HATHAWAY HOMESERVICES UTAH PROPERTIES (REDSTONE BRANCH) - New
 $850,000Active2 beds 2 baths1,604 sq. ft.
$850,000Active2 beds 2 baths1,604 sq. ft.5135 Cove Canyon Dr #104, Park City, UT 84098
MLS# 2122658Listed by: KW PARK CITY KELLER WILLIAMS REAL ESTATE - New
 $1,285,000Active2 beds 2 baths1,225 sq. ft.
$1,285,000Active2 beds 2 baths1,225 sq. ft.2100 Frostwood Blvd #4131, Park City, UT 84098
MLS# 2122731Listed by: EXP REALTY, LLC (PARK CITY) - New
 $789,000Active2 beds 3 baths1,782 sq. ft.
$789,000Active2 beds 3 baths1,782 sq. ft.6749 N 2200 West #B304, Park City, UT 84098
MLS# 12504887Listed by: KW PARK CITY KELLER WILLIAMS REAL ESTATE - New
 $1,318,000Active3 beds 2 baths1,428 sq. ft.
$1,318,000Active3 beds 2 baths1,428 sq. ft.1925 Mahre Drive, Park City, UT 84098
MLS# 12504894Listed by: BHHS UTAH PROPERTIES - SV - Open Sat, 12 to 3pmNew
 $1,495,000Active2 beds 3 baths1,091 sq. ft.
$1,495,000Active2 beds 3 baths1,091 sq. ft.3793 Blackstone Drive #Unit 3b, Park City, UT 84098
MLS# 12504897Listed by: ENGEL & VOLKERS PARK CITY - Open Sat, 11am to 2pm
 $1,195,000Active2 beds 3 baths1,532 sq. ft.
$1,195,000Active2 beds 3 baths1,532 sq. ft.3975 N Timber Wolf Ln #2C, Park City, UT 84098
MLS# 2086659Listed by: WINDERMERE REAL ESTATE (PARK AVE) - New
 $925,000Active1 beds 1 baths775 sq. ft.
$925,000Active1 beds 1 baths775 sq. ft.3000 Canyons Resort Dr #4911A, Park City, UT 84098
MLS# 2122126Listed by: BERKSHIRE HATHAWAY HOMESERVICES UTAH PROPERTIES (SADDLEVIEW) - Open Sat, 1 to 4pmNew
 $3,000,000Active3 beds 4 baths2,405 sq. ft.
$3,000,000Active3 beds 4 baths2,405 sq. ft.3558 N Escala Ct. #251, Park City, UT 84098
MLS# 2121870Listed by: ENGEL & VOLKERS PARK CITY
