6530 Purple Poppy Ln, Snyderville, UT 84098
Local realty services provided by:Better Homes and Gardens Real Estate Momentum



6530 Purple Poppy Ln,Snyderville, UT 84098
$1,450,000
- 5 Beds
- 4 Baths
- 3,522 sq. ft.
- Single family
- Pending
Listed by:jon schumann
Office:kw park city keller williams real estate
MLS#:2087261
Source:SL
Price summary
- Price:$1,450,000
- Price per sq. ft.:$411.7
- Monthly HOA dues:$108
About this home
Welcome to this charming 5-bedroom, 4-bathroom retreat in Park City's friendly Silver Creek Village. This beautifully maintained home features soaring 10' ceilings, abundant natural light, and an open layout perfect for gathering with loved ones. Smart home features include Google Nest thermostats, enhanced lighting, and a whole-home water softener. The master bedroom has breathtaking views of Deer Valley and Park City Mountain, the ensuite bathroom with a luxurious walk-in shower offers the perfect sanctuary after a day of mountain adventures. Outside, enjoy a fully landscaped and private fenced yard The thoughtful two-car garage includes built-in storage solutions for all your outdoor gear and equipment. Location is truly exceptional - step outside and you're directly on a Basin Recreation trail that's groomed for Nordic skiing in winter and maintained for biking and walking year-round. The Rail Trail connector, Round Valley trails, and world-class recreation at Park City and Deer Valley resorts are just moments away. The Silver Creek Village neighborhood offers community parks and walking trails, with High Valley Transit service making exploration easy. Enjoy a peaceful mountain sanctuary with quick access to Park City's amenities and Salt Lake City. As a bonus, this property allows short-term rentals, providing flexible income options when you're away. Don't miss your chance to own this wonderful home where comfort, convenience, and mountain magic come together perfectly.
Contact an agent
Home facts
- Year built:2022
- Listing Id #:2087261
- Added:86 day(s) ago
- Updated:July 01, 2025 at 08:10 AM
Rooms and interior
- Bedrooms:5
- Total bathrooms:4
- Full bathrooms:2
- Half bathrooms:1
- Living area:3,522 sq. ft.
Heating and cooling
- Cooling:Central Air
- Heating:Forced Air, Gas: Central
Structure and exterior
- Roof:Asbestos Shingle
- Year built:2022
- Building area:3,522 sq. ft.
- Lot area:0.1 Acres
Schools
- High school:South Summit
- Middle school:South Summit
Utilities
- Water:Water Connected
- Sewer:Sewer Connected, Sewer: Connected
Finances and disclosures
- Price:$1,450,000
- Price per sq. ft.:$411.7
- Tax amount:$4,294
New listings near 6530 Purple Poppy Ln
 $450,000Active1 beds 2 baths715 sq. ft.
$450,000Active1 beds 2 baths715 sq. ft.6605 N Overland W #E205, Park City, UT 84098
MLS# 2095541Listed by: REDFIN CORPORATION- New
 $489,950Active2 beds 2 baths854 sq. ft.
$489,950Active2 beds 2 baths854 sq. ft.6905 N Powderwood W #7J, Park City, UT 84098
MLS# 2105460Listed by: REDFIN CORPORATION - New
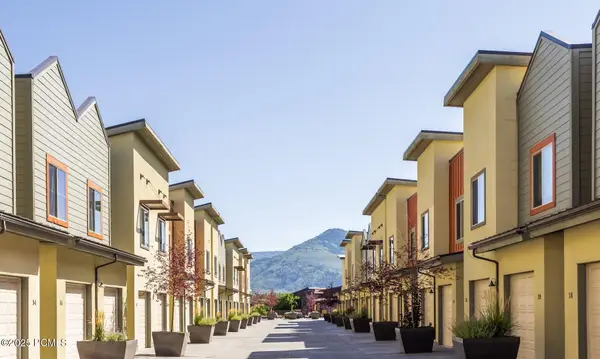 $998,000Active2 beds 2 baths1,385 sq. ft.
$998,000Active2 beds 2 baths1,385 sq. ft.6169 Park Lane #Unit 9, Park City, UT 84098
MLS# 12503724Listed by: EQUITY RE (SOLID) - New
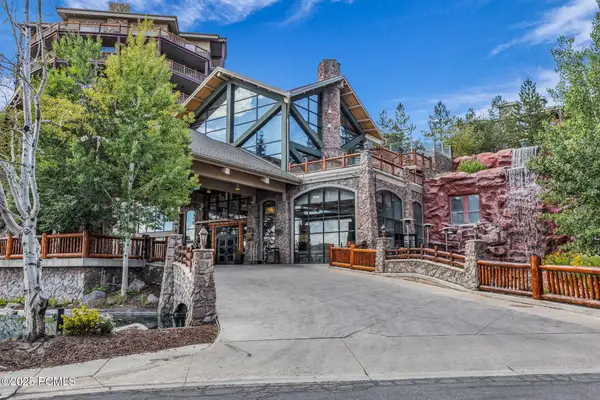 $765,000Active1 beds 1 baths775 sq. ft.
$765,000Active1 beds 1 baths775 sq. ft.3000 Canyons Resort Drive #3616, Park City, UT 84098
MLS# 12503719Listed by: ENGEL & VOLKERS PARK CITY - New
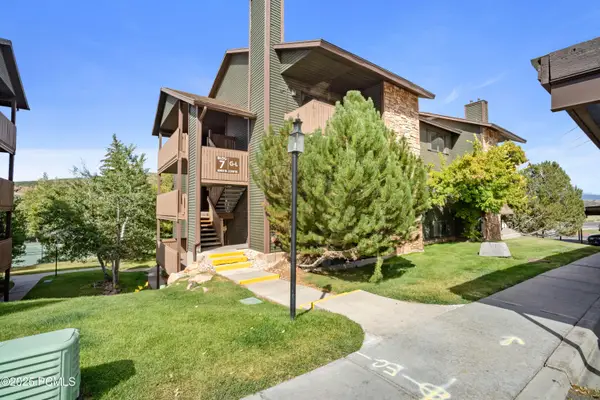 $489,950Active2 beds 2 baths854 sq. ft.
$489,950Active2 beds 2 baths854 sq. ft.6905 W 2200 West #Apt 7j, Park City, UT 84098
MLS# 12503705Listed by: REDFIN CORPORATION - New
 $450,000Active1 beds 1 baths715 sq. ft.
$450,000Active1 beds 1 baths715 sq. ft.6605 N 2200 West #Apt 205, Park City, UT 84098
MLS# 12503707Listed by: REDFIN CORPORATION - Open Sat, 11am to 1:30pmNew
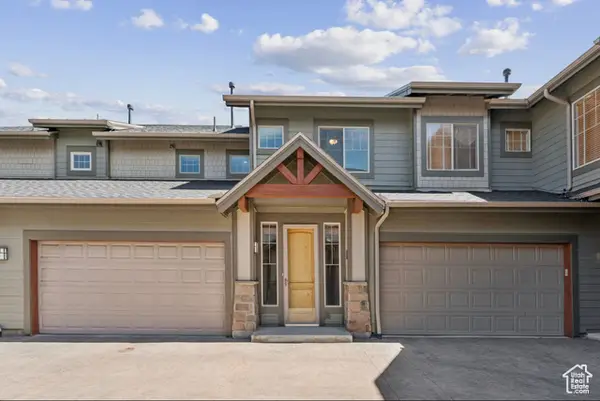 $1,100,000Active2 beds 3 baths1,447 sq. ft.
$1,100,000Active2 beds 3 baths1,447 sq. ft.6010 N Fox Pointe Cir #B-1, Park City, UT 84098
MLS# 2105302Listed by: BLAKEMORE REAL ESTATE LLC - New
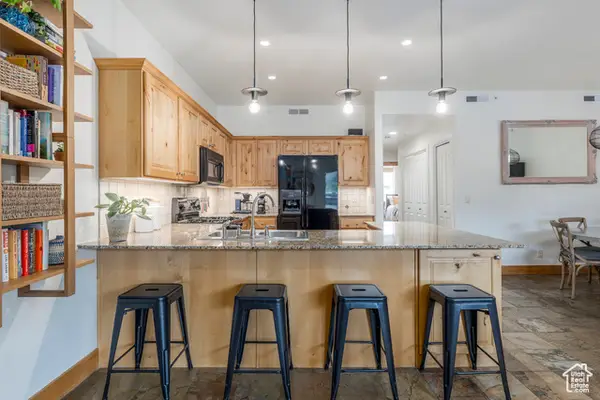 $800,000Active2 beds 2 baths1,038 sq. ft.
$800,000Active2 beds 2 baths1,038 sq. ft.1646 Fox Hollow #G5, Park City, UT 84098
MLS# 2105277Listed by: SUMMIT SOTHEBY'S INTERNATIONAL REALTY - New
 $1,350,000Active2 beds 3 baths1,089 sq. ft.
$1,350,000Active2 beds 3 baths1,089 sq. ft.3793 Blackstone Dr #1B, Park City, UT 84098
MLS# 2104683Listed by: SUMMIT SOTHEBY'S INTERNATIONAL REALTY - New
 $875,000Active2 beds 2 baths1,385 sq. ft.
$875,000Active2 beds 2 baths1,385 sq. ft.6169 Park Lane South #44, Park City, UT 84098
MLS# 12503651Listed by: WINDERMERE RE UTAH - PARK AVE

