- BHGRE®
- Utah
- South Jordan
- 10182 S Chattel Cir
10182 S Chattel Cir, South Jordan, UT 84095
Local realty services provided by:Better Homes and Gardens Real Estate Momentum
Listed by: braden lawson
Office: sun key realty llc.
MLS#:2118787
Source:SL
Price summary
- Price:$899,000
- Price per sq. ft.:$215.48
About this home
* SHOWINGS BEGIN SATURDAY OCT 25TH * Welcome to Chattel Estates! This is truly hard to come by at this price! This custom-built, single-owner Rambler on a .62 acre corner lot, and with a Basement Apartment has been meticulously loved and just received many updates. Brand New HVAC, Roof, Basement Windows, and (2) 50 gallon water heaters since Spring of 2025. Paid-off Solar will keep your power bills low, installed in 2022. Large primary-suite with separate tub and shower. Basement mother-in-law apartment (over 2,000 sq. ft.) with Large bedrooms, Bathroom with separate tub and shower, covered walkout. and separate laundry area. Newer garage doors, tons of storage, and lots of parking. Fully fenced and landscaped corner lot, with both irrigation and culinary sprinkling systems. Storage shed, Covered patio, Gazebo area, and built-in (legal) firepit patio with wood included. Water shares and one-year-old pump to be included with a strong offer. Square footage figures are provided as a courtesy estimate only and were obtained from county records. Buyer is advised to verify all listing information.
Contact an agent
Home facts
- Year built:1992
- Listing ID #:2118787
- Added:100 day(s) ago
- Updated:November 30, 2025 at 08:45 AM
Rooms and interior
- Bedrooms:5
- Total bathrooms:4
- Full bathrooms:3
- Half bathrooms:1
- Living area:4,172 sq. ft.
Heating and cooling
- Cooling:Active Solar, Central Air
- Heating:Active Solar, Forced Air, Gas: Central
Structure and exterior
- Roof:Asphalt
- Year built:1992
- Building area:4,172 sq. ft.
- Lot area:0.62 Acres
Schools
- High school:Bingham
- Middle school:Elk Ridge
- Elementary school:Elk Meadows
Utilities
- Water:Culinary, Irrigation, Shares, Water Connected
- Sewer:Sewer Connected, Sewer: Connected, Sewer: Public
Finances and disclosures
- Price:$899,000
- Price per sq. ft.:$215.48
- Tax amount:$4,015
New listings near 10182 S Chattel Cir
- Open Sat, 12 to 2pmNew
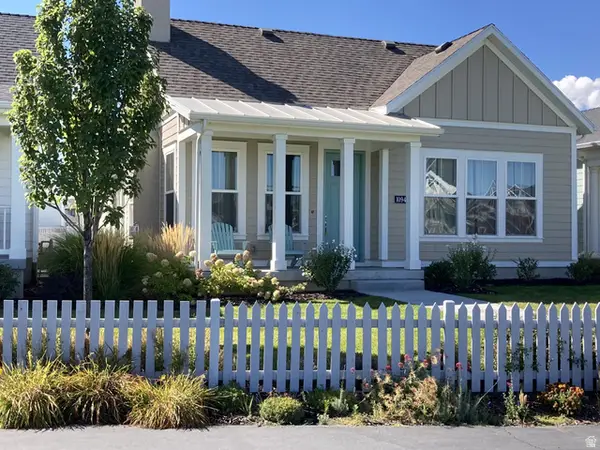 $725,000Active3 beds 2 baths3,418 sq. ft.
$725,000Active3 beds 2 baths3,418 sq. ft.10943 S Kestrel Rise Rd, South Jordan, UT 84009
MLS# 2133872Listed by: ZANDER REAL ESTATE TEAM PLLC - Open Sat, 12 to 2pmNew
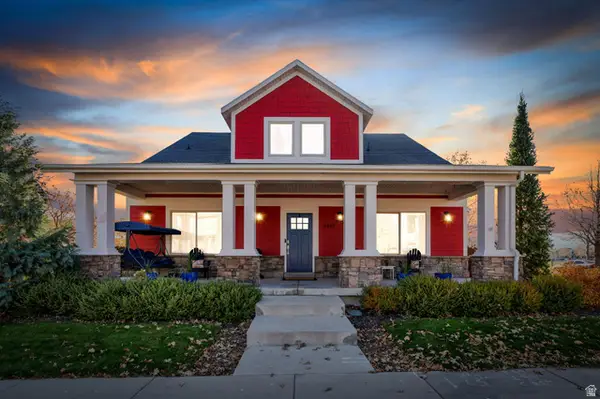 $825,000Active6 beds 4 baths4,529 sq. ft.
$825,000Active6 beds 4 baths4,529 sq. ft.4497 W Pale Moon Ln, South Jordan, UT 84009
MLS# 2133860Listed by: ZANDER REAL ESTATE TEAM PLLC - Open Sat, 12 to 2pmNew
 $620,000Active5 beds 4 baths2,706 sq. ft.
$620,000Active5 beds 4 baths2,706 sq. ft.11463 S Willow Walk Dr W, South Jordan, UT 84009
MLS# 2133836Listed by: ZANDER REAL ESTATE TEAM PLLC 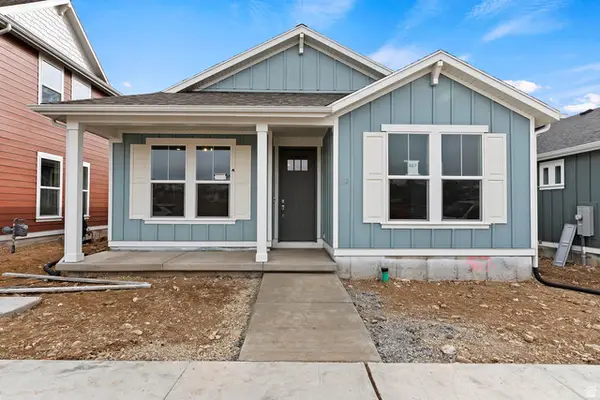 $474,680Pending2 beds 2 baths1,371 sq. ft.
$474,680Pending2 beds 2 baths1,371 sq. ft.6199 W Stone Mount Way #592, South Jordan, UT 84009
MLS# 2133645Listed by: ADVANTAGE REAL ESTATE, LLC- New
 $610,000Active4 beds 4 baths2,490 sq. ft.
$610,000Active4 beds 4 baths2,490 sq. ft.11483 S Prosperity Rd, South Jordan, UT 84009
MLS# 2133681Listed by: PRIME REAL ESTATE EXPERTS - Open Sat, 12 to 4pmNew
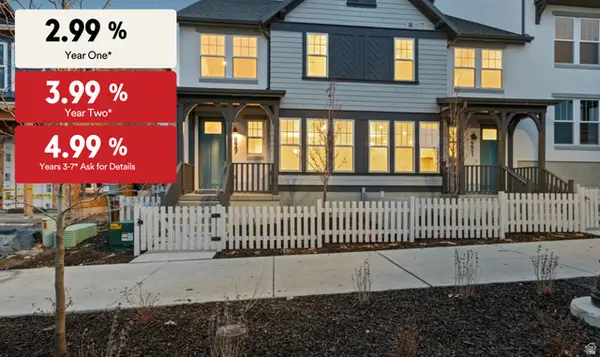 $434,990Active3 beds 2 baths1,477 sq. ft.
$434,990Active3 beds 2 baths1,477 sq. ft.6647 W South Jordan Pkwy, South Jordan, UT 84009
MLS# 2133690Listed by: DESTINATION REAL ESTATE - New
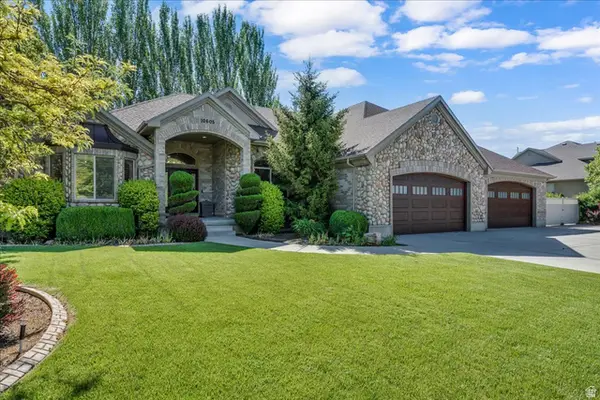 $1,225,000Active7 beds 4 baths5,791 sq. ft.
$1,225,000Active7 beds 4 baths5,791 sq. ft.10605 S Willow Valley Rd W, South Jordan, UT 84095
MLS# 2133705Listed by: J AND M REALTY GROUP LLC - New
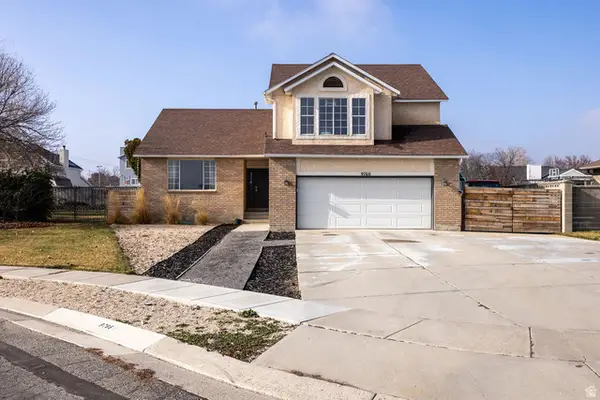 $717,400Active5 beds 4 baths2,964 sq. ft.
$717,400Active5 beds 4 baths2,964 sq. ft.9766 S Pendleton Way, South Jordan, UT 84095
MLS# 2133708Listed by: DWELL REALTY GROUP, LLC - New
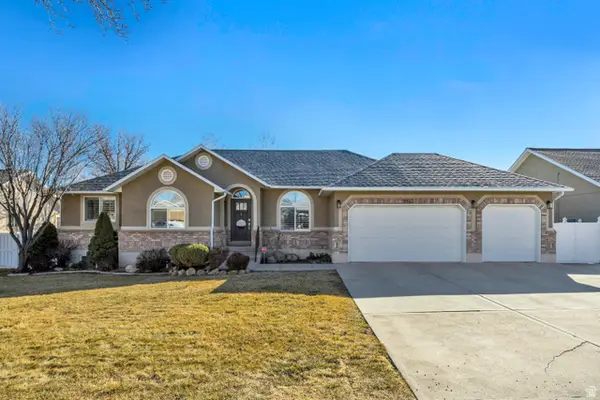 $825,000Active6 beds 4 baths3,896 sq. ft.
$825,000Active6 beds 4 baths3,896 sq. ft.9843 S Tee Box Dr, South Jordan, UT 84009
MLS# 2133610Listed by: CANNON & COMPANY - New
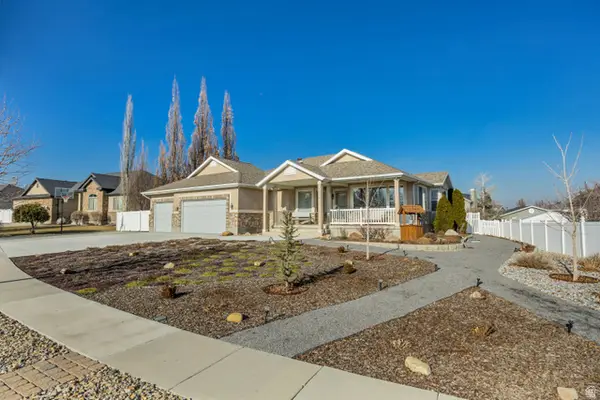 $950,000Active6 beds 3 baths4,183 sq. ft.
$950,000Active6 beds 3 baths4,183 sq. ft.1388 W Palmer Park Ln S, South Jordan, UT 84095
MLS# 2133573Listed by: IVIE AVENUE REAL ESTATE, LLC

