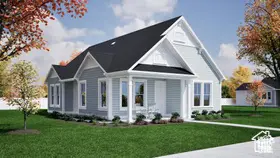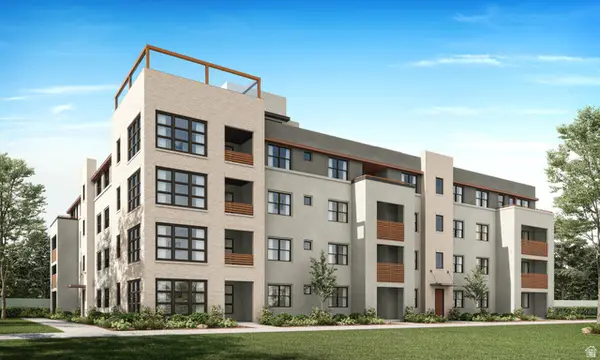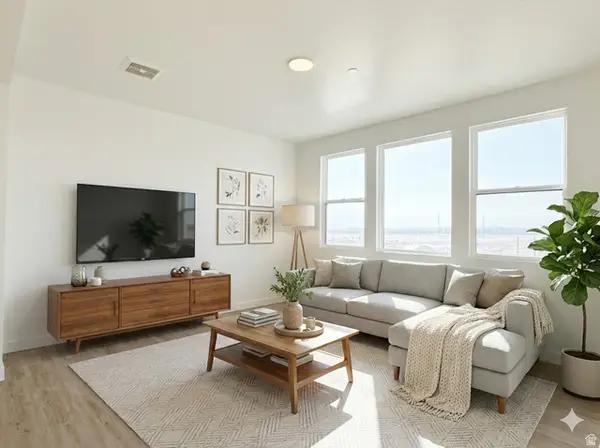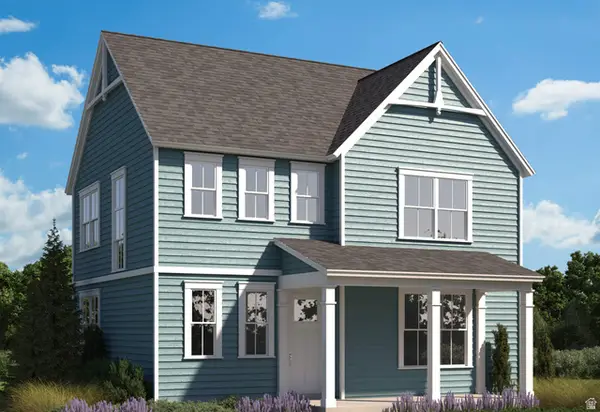10348 S Millerton Dr, South Jordan, UT 84009
Local realty services provided by:Better Homes and Gardens Real Estate Momentum
10348 S Millerton Dr,South Jordan, UT 84009
$539,900
- 3 Beds
- 4 Baths
- 2,229 sq. ft.
- Single family
- Pending
Listed by: becky nielson
Office: kw south valley keller williams
MLS#:2114760
Source:SL
Price summary
- Price:$539,900
- Price per sq. ft.:$242.22
- Monthly HOA dues:$157
About this home
Step into this beautifully upgraded Victorian-inspired Daybreak bungalow offering 3 bedrooms, 3.5 baths, and 2,229 sqft of thoughtfully designed living space. From the moment you enter, you'll notice the solid hickory hardwood floors, tall 9' ceilings, and custom trim work that make this home stand out. The gourmet kitchen features granite countertops, white cabinetry, stainless steel appliances, and updated lighting, flowing seamlessly into the open living and dining areas. Upstairs you'll find two spacious bedrooms, including a luxury primary suite with a marble bathroom, jetted tub, separate shower, and walk-in closet. The fully finished basement offers an additional bedroom, bathroom, bonus family room that could easily be converted to a 4th bedroom, and plenty of storage.Enjoy evenings on the covered front porch or private backyard patio surrounded by mature landscaping and a fully fenced yard. Located in the heart of Daybreak's Creekside Village, this home gives you access to unmatched community amenities: High-speed internet included in HOA, Community fitness center, 4 swimming pools + 1 splash pad, Dozens of parks, playgrounds & sports courts (tennis, pickleball, basketball, soccer & volleyball), Miles of walking/biking trails, Resident boating privileges on Oquirrh Lake with kayaks, paddle boards & sailboats available. Year-round resident events that make Daybreak one of Utah's most vibrant communities. With its modern upgrades, finished basement, and all the amenities of resort-style living, this home is move-in ready and waiting for its next chapter. Square footage figures are provided as a courtesy estimate only and were obtained from 2016 appraisal report. Buyer is advised to obtain an independent measurement.
Contact an agent
Home facts
- Year built:2009
- Listing ID #:2114760
- Added:134 day(s) ago
- Updated:November 11, 2025 at 09:09 AM
Rooms and interior
- Bedrooms:3
- Total bathrooms:4
- Full bathrooms:3
- Half bathrooms:1
- Living area:2,229 sq. ft.
Heating and cooling
- Cooling:Central Air
- Heating:Forced Air, Gas: Central
Structure and exterior
- Roof:Asphalt
- Year built:2009
- Building area:2,229 sq. ft.
- Lot area:0.07 Acres
Schools
- High school:Herriman
- Elementary school:Golden Fields
Utilities
- Water:Water Connected
- Sewer:Sewer: Public
Finances and disclosures
- Price:$539,900
- Price per sq. ft.:$242.22
- Tax amount:$2,303
New listings near 10348 S Millerton Dr
- Open Sat, 11am to 1pmNew
 $1,349,000Active6 beds 5 baths4,570 sq. ft.
$1,349,000Active6 beds 5 baths4,570 sq. ft.3208 W 10540 S, South Jordan, UT 84095
MLS# 2136614Listed by: KW WESTFIELD - New
 $607,727Active3 beds 3 baths2,842 sq. ft.
$607,727Active3 beds 3 baths2,842 sq. ft.6782 W 11800 S, South Jordan, UT 84009
MLS# 2136616Listed by: HOLMES HOMES REALTY  $841,692Pending6 beds 4 baths3,600 sq. ft.
$841,692Pending6 beds 4 baths3,600 sq. ft.11303 S Hazel Green Dr #141, South Jordan, UT 84009
MLS# 2136564Listed by: HOLMES HOMES REALTY- Open Sat, 12 to 2pmNew
 $695,000Active5 beds 3 baths3,222 sq. ft.
$695,000Active5 beds 3 baths3,222 sq. ft.4529 W Milford Dr, South Jordan, UT 84009
MLS# 2136549Listed by: ZANDER REAL ESTATE TEAM PLLC  $449,990Active2 beds 2 baths1,234 sq. ft.
$449,990Active2 beds 2 baths1,234 sq. ft.11668 S Gannet Way, South Jordan, UT 84009
MLS# 2118906Listed by: ADVANTAGE REAL ESTATE, LLC- Open Fri, 4 to 6pmNew
 $765,000Active5 beds 5 baths3,632 sq. ft.
$765,000Active5 beds 5 baths3,632 sq. ft.11061 S Indigo Sky Way, South Jordan, UT 84009
MLS# 2136443Listed by: EQUITY REAL ESTATE (SOUTH VALLEY) - New
 $465,000Active3 beds 3 baths2,512 sq. ft.
$465,000Active3 beds 3 baths2,512 sq. ft.4721 W Zig Zag Rd S, South Jordan, UT 84095
MLS# 2136447Listed by: PMI OF UTAH LLC - Open Mon, 12 to 5pmNew
 $453,900Active3 beds 2 baths1,423 sq. ft.
$453,900Active3 beds 2 baths1,423 sq. ft.5263 W Reventon Rd S #104, South Jordan, UT 84009
MLS# 2136395Listed by: HOLMES HOMES REALTY - Open Mon, 12 to 5pmNew
 $349,900Active2 beds 2 baths1,092 sq. ft.
$349,900Active2 beds 2 baths1,092 sq. ft.5249 W Reventon Dr S #301, South Jordan, UT 84009
MLS# 2136377Listed by: HOLMES HOMES REALTY - New
 $606,707Active3 beds 3 baths2,842 sq. ft.
$606,707Active3 beds 3 baths2,842 sq. ft.6814 W 11800 S, South Jordan, UT 84009
MLS# 2136344Listed by: HOLMES HOMES REALTY

