10394 S Crow Wing Dr, South Jordan, UT 84009
Local realty services provided by:Better Homes and Gardens Real Estate Momentum
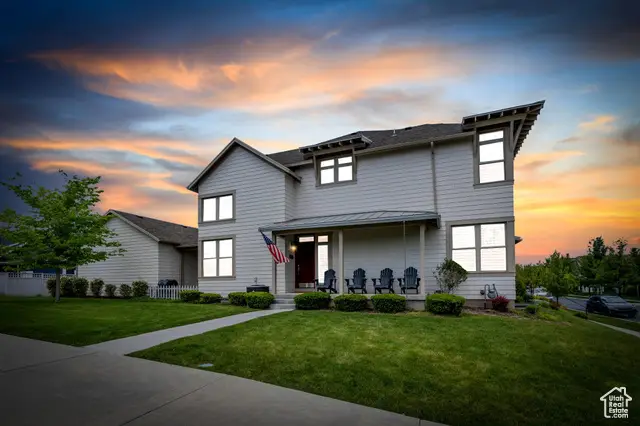

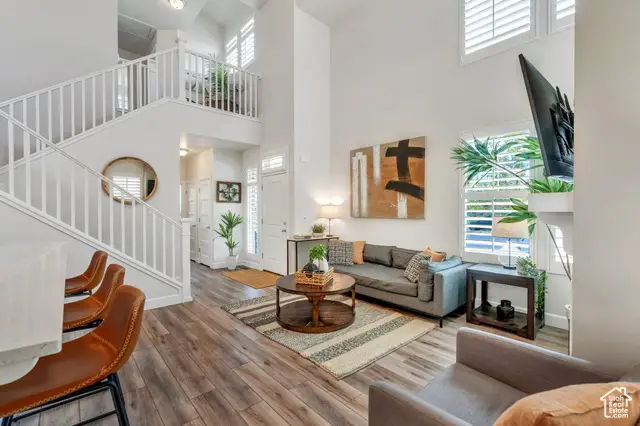
Listed by:tamara zander
Office:zander real estate team pllc
MLS#:2087314
Source:SL
Price summary
- Price:$563,700
- Price per sq. ft.:$181.37
- Monthly HOA dues:$388
About this home
Beautifully maintained North Shore townhome set on a spacious corner lot boasts a short walk east to Daybreak's Oquirrh LAKE, North Shore amenities and west to Daybreak's Brookside pool, park, stream and trails! Northshore offers Harmons grocery store, dining the pier and beach! This Brookline model is a rare gem offering MAIN floor living! Sunlit Great Room with two-story soaring ceilings, cozy gas-log fireplace, plantation shutters for style and comfort. Open-concept Kitchen showcases quartz tops, crisp cabinetry, crown molding, SS appliances, glass cooktop and a large island with built-in sink! Connected Dining Area easily flows to patio and garage. Gorgeous Primary Suite and ensuite Bathroom offer stackable washer/dryer unit, lovely Euro glass shower, quartz counters, crisp cabinetry, double vanity sinks, and tile flooring. Upstairs 2 spacious Bedrooms and a full bathroom along with a bonus/flex space which can be used as a home-office or nook for reading. Unwind in basement Family Room with ample space for theater or game room. 1 Bedroom and 1 full bathroom offering a great option for a guest suite in basement. Additional home features include touch screen thermostats, elevated front porch, lush lawn maintained by HOA. Both sets of washers/dryers and all appliances are included with a full price offer. Capitalize on being ideally located near Daybreak's prime amenity the LAKE with access to kayaks, paddleboards, community pools, Fitness Center, walking/running trails, Bike Track park, splash pads, sports courts, community concerts and events, as well as Downtown Daybreak and it's allure! Schedule a showing and don't miss your opportunity to own this ideal townhome!
Contact an agent
Home facts
- Year built:2015
- Listing Id #:2087314
- Added:84 day(s) ago
- Updated:August 16, 2025 at 11:00 AM
Rooms and interior
- Bedrooms:4
- Total bathrooms:4
- Full bathrooms:2
- Half bathrooms:1
- Living area:3,108 sq. ft.
Heating and cooling
- Cooling:Central Air
- Heating:Gas: Central
Structure and exterior
- Roof:Asphalt
- Year built:2015
- Building area:3,108 sq. ft.
- Lot area:0.12 Acres
Schools
- High school:Herriman
- Elementary school:Golden Fields
Utilities
- Water:Culinary, Water Connected
- Sewer:Sewer Connected, Sewer: Connected, Sewer: Public
Finances and disclosures
- Price:$563,700
- Price per sq. ft.:$181.37
- Tax amount:$3,044
New listings near 10394 S Crow Wing Dr
- Open Sat, 11am to 5pmNew
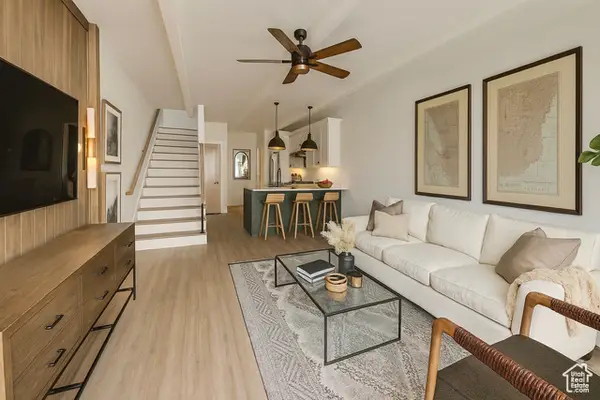 $499,990Active3 beds 4 baths1,822 sq. ft.
$499,990Active3 beds 4 baths1,822 sq. ft.11267 S Lake Run Rd W #130, South Jordan, UT 84009
MLS# 2105601Listed by: WEEKLEY HOMES, LLC - New
 $925,000Active5 beds 4 baths3,316 sq. ft.
$925,000Active5 beds 4 baths3,316 sq. ft.10954 S Paddle Board Way, South Jordan, UT 84009
MLS# 2105558Listed by: SUMMIT SOTHEBY'S INTERNATIONAL REALTY - Open Sat, 11am to 2pmNew
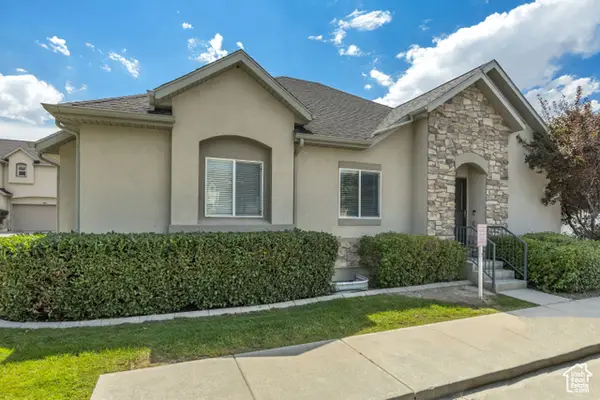 $515,000Active4 beds 3 baths2,654 sq. ft.
$515,000Active4 beds 3 baths2,654 sq. ft.1589 W Wyngate Dr, South Jordan, UT 84095
MLS# 2105467Listed by: PRESIDIO REAL ESTATE (SOUTH VALLEY) - Open Sat, 10:30am to 1pmNew
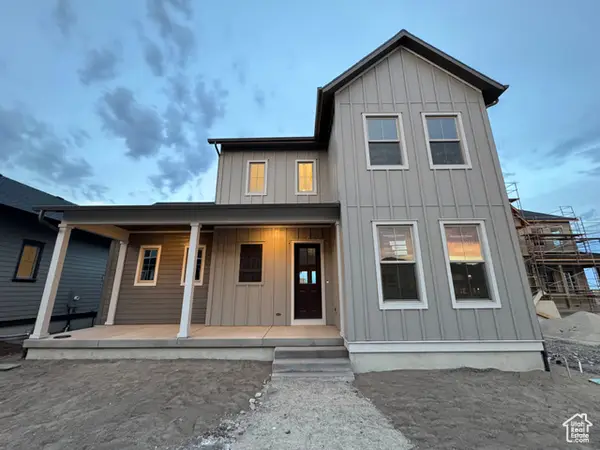 $749,990Active3 beds 3 baths4,231 sq. ft.
$749,990Active3 beds 3 baths4,231 sq. ft.7184 S Sage Run Rd, West Jordan, UT 84081
MLS# 2105490Listed by: WEEKLEY HOMES, LLC - New
 $474,850Active4 beds 3 baths1,650 sq. ft.
$474,850Active4 beds 3 baths1,650 sq. ft.10623 S Cardinal Park Rd #168, South Jordan, UT 84009
MLS# 2104230Listed by: S H REALTY LC - New
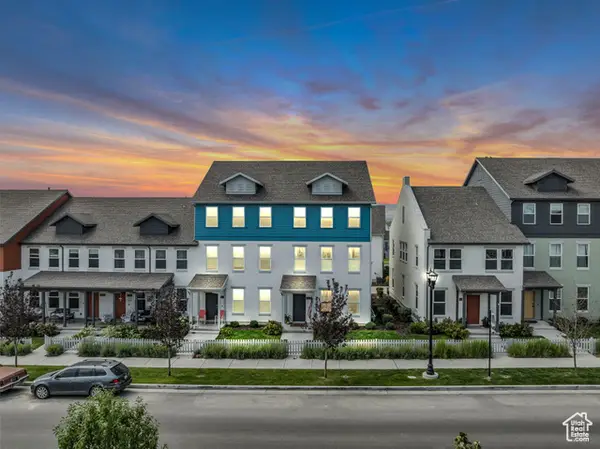 $449,000Active3 beds 3 baths2,064 sq. ft.
$449,000Active3 beds 3 baths2,064 sq. ft.6439 W South Jordan Pkwy, South Jordan, UT 84009
MLS# 2105399Listed by: BLACK DIAMOND REALTY - Open Sat, 12 to 2pmNew
 $439,900Active2 beds 3 baths2,040 sq. ft.
$439,900Active2 beds 3 baths2,040 sq. ft.10533 S Oquirrh Lake Rd, South Jordan, UT 84009
MLS# 2105411Listed by: WINDERMERE REAL ESTATE (9TH & 9TH) - Open Sat, 12 to 4pmNew
 $444,990Active3 beds 2 baths1,525 sq. ft.
$444,990Active3 beds 2 baths1,525 sq. ft.6769 W South Jordan Pkwy #333, South Jordan, UT 84009
MLS# 2105088Listed by: DESTINATION REAL ESTATE - New
 $899,999Active5 beds 4 baths4,219 sq. ft.
$899,999Active5 beds 4 baths4,219 sq. ft.9982 S Eden View Ct, South Jordan, UT 84095
MLS# 2105350Listed by: EXP REALTY, LLC - New
 $399,000Active2 beds 3 baths1,218 sq. ft.
$399,000Active2 beds 3 baths1,218 sq. ft.3732 W Angelica Way, South Jordan, UT 84095
MLS# 2105342Listed by: MASTERS UTAH REAL ESTATE

