10486 S Harvest Glory Dr W #125, South Jordan, UT 84095
Local realty services provided by:Better Homes and Gardens Real Estate Momentum
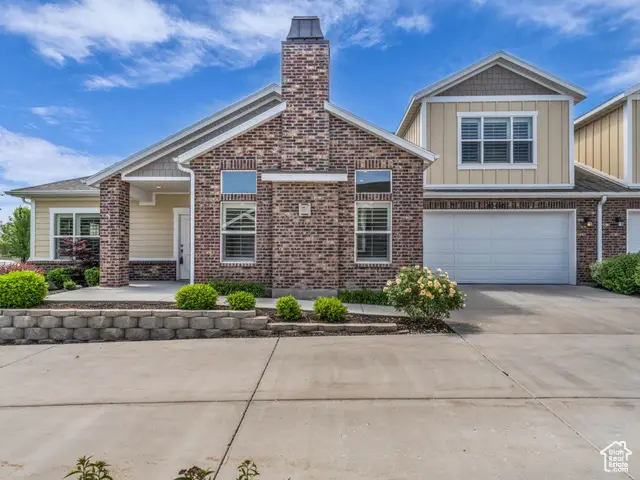
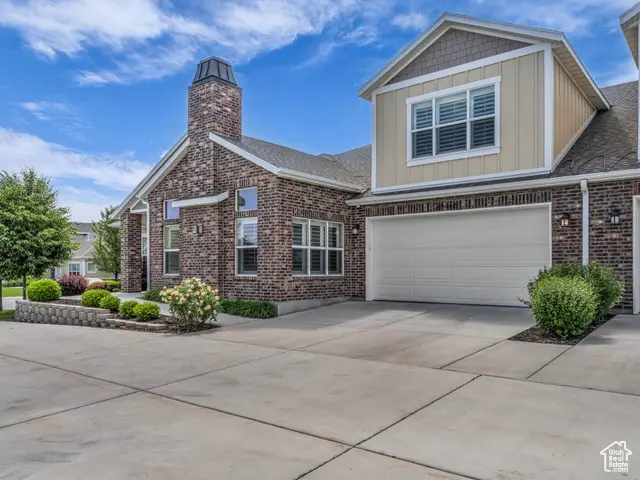
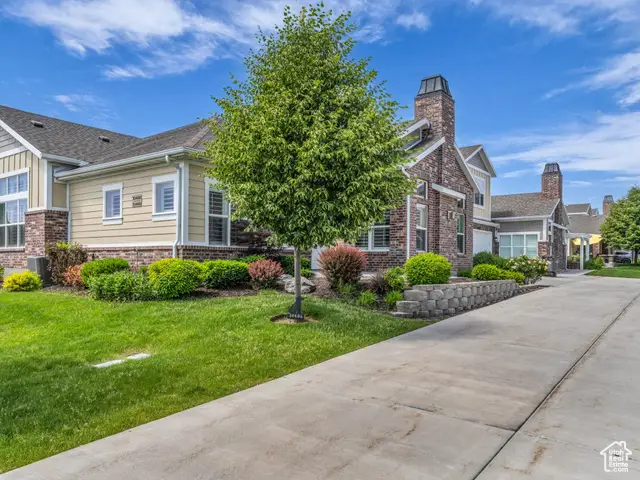
10486 S Harvest Glory Dr W #125,South Jordan, UT 84095
$615,000
- 3 Beds
- 3 Baths
- 1,842 sq. ft.
- Townhouse
- Active
Listed by:tyler larsen
Office:engel & volkers salt lake
MLS#:2089103
Source:SL
Price summary
- Price:$615,000
- Price per sq. ft.:$333.88
- Monthly HOA dues:$309
About this home
Welcome to your new home here at Harvest Villas, an incredible 55+ neighborhood located in South Jordan. This home features elevated vaulted ceilings, zero stair entry, and a beautifully upgraded kitchen that makes cooking a delight. The gorgeous white stone fireplace is sure to wow your guests and is stunningly complimented by the deep dark wood floors. This home used to be the model and now you get your chance to make it yours. The home features main level living with a bonus bedroom over the garage for an office, craft room, or you could add a bunk house/play room for your favorite visitors. Conveniently located in a gated community with a private pool, hot tub, gym, clubhouse and just minutes away from shopping centers and Daybreak Lake. All the carpets have just been replaced and the home almost looks brand new!!! Come see this beauty today, reach out for a private showing.
Contact an agent
Home facts
- Year built:2016
- Listing Id #:2089103
- Added:74 day(s) ago
- Updated:August 16, 2025 at 11:00 AM
Rooms and interior
- Bedrooms:3
- Total bathrooms:3
- Full bathrooms:3
- Living area:1,842 sq. ft.
Heating and cooling
- Cooling:Central Air
- Heating:Forced Air, Gas: Central
Structure and exterior
- Roof:Asphalt
- Year built:2016
- Building area:1,842 sq. ft.
- Lot area:0.06 Acres
Schools
- High school:Bingham
- Middle school:Elk Ridge
- Elementary school:Elk Meadows
Utilities
- Water:Culinary, Water Connected
- Sewer:Sewer Connected, Sewer: Connected, Sewer: Public
Finances and disclosures
- Price:$615,000
- Price per sq. ft.:$333.88
- Tax amount:$2,861
New listings near 10486 S Harvest Glory Dr W #125
- Open Sat, 11am to 5pmNew
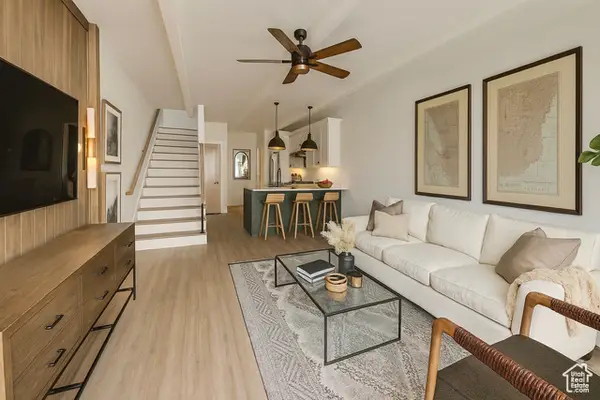 $499,990Active3 beds 4 baths1,822 sq. ft.
$499,990Active3 beds 4 baths1,822 sq. ft.11267 S Lake Run Rd W #130, South Jordan, UT 84009
MLS# 2105601Listed by: WEEKLEY HOMES, LLC - New
 $925,000Active5 beds 4 baths3,316 sq. ft.
$925,000Active5 beds 4 baths3,316 sq. ft.10954 S Paddle Board Way, South Jordan, UT 84009
MLS# 2105558Listed by: SUMMIT SOTHEBY'S INTERNATIONAL REALTY - Open Sat, 11am to 2pmNew
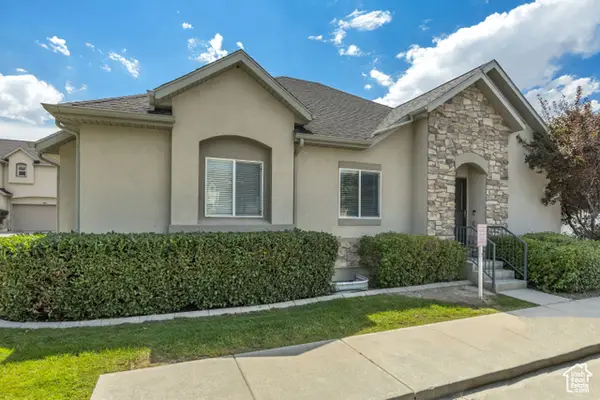 $515,000Active4 beds 3 baths2,654 sq. ft.
$515,000Active4 beds 3 baths2,654 sq. ft.1589 W Wyngate Dr, South Jordan, UT 84095
MLS# 2105467Listed by: PRESIDIO REAL ESTATE (SOUTH VALLEY) - Open Sat, 10:30am to 1pmNew
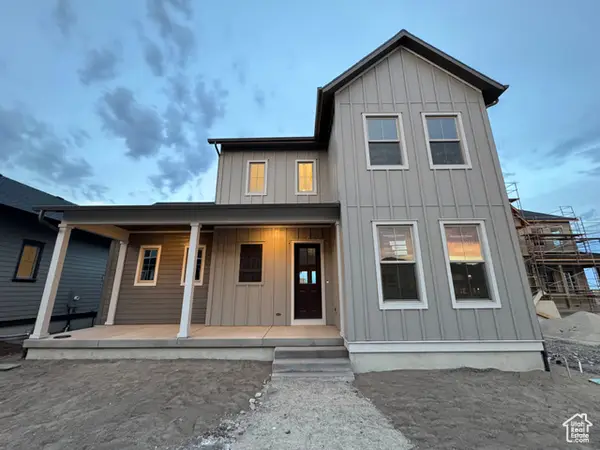 $749,990Active3 beds 3 baths4,231 sq. ft.
$749,990Active3 beds 3 baths4,231 sq. ft.7184 S Sage Run Rd, West Jordan, UT 84081
MLS# 2105490Listed by: WEEKLEY HOMES, LLC - New
 $474,850Active4 beds 3 baths1,650 sq. ft.
$474,850Active4 beds 3 baths1,650 sq. ft.10623 S Cardinal Park Rd #168, South Jordan, UT 84009
MLS# 2104230Listed by: S H REALTY LC - New
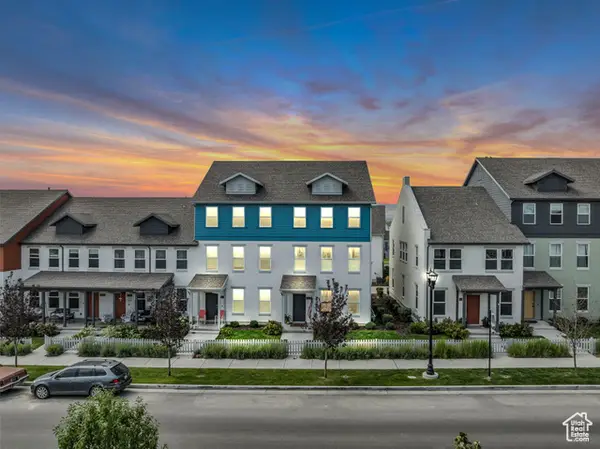 $449,000Active3 beds 3 baths2,064 sq. ft.
$449,000Active3 beds 3 baths2,064 sq. ft.6439 W South Jordan Pkwy, South Jordan, UT 84009
MLS# 2105399Listed by: BLACK DIAMOND REALTY - Open Sat, 12 to 2pmNew
 $439,900Active2 beds 3 baths2,040 sq. ft.
$439,900Active2 beds 3 baths2,040 sq. ft.10533 S Oquirrh Lake Rd, South Jordan, UT 84009
MLS# 2105411Listed by: WINDERMERE REAL ESTATE (9TH & 9TH) - Open Sat, 12 to 4pmNew
 $444,990Active3 beds 2 baths1,525 sq. ft.
$444,990Active3 beds 2 baths1,525 sq. ft.6769 W South Jordan Pkwy #333, South Jordan, UT 84009
MLS# 2105088Listed by: DESTINATION REAL ESTATE - New
 $899,999Active5 beds 4 baths4,219 sq. ft.
$899,999Active5 beds 4 baths4,219 sq. ft.9982 S Eden View Ct, South Jordan, UT 84095
MLS# 2105350Listed by: EXP REALTY, LLC - New
 $399,000Active2 beds 3 baths1,218 sq. ft.
$399,000Active2 beds 3 baths1,218 sq. ft.3732 W Angelica Way, South Jordan, UT 84095
MLS# 2105342Listed by: MASTERS UTAH REAL ESTATE

