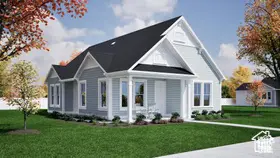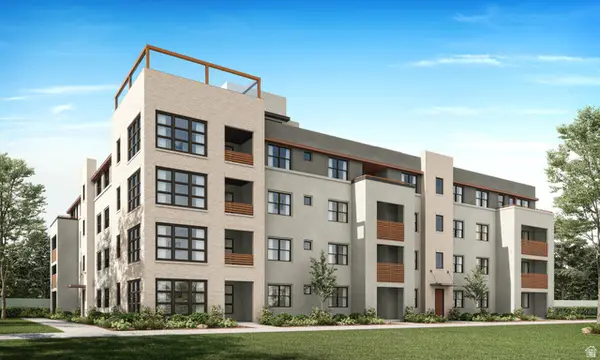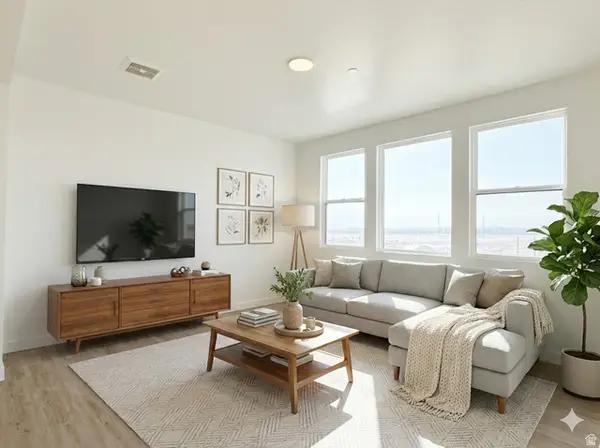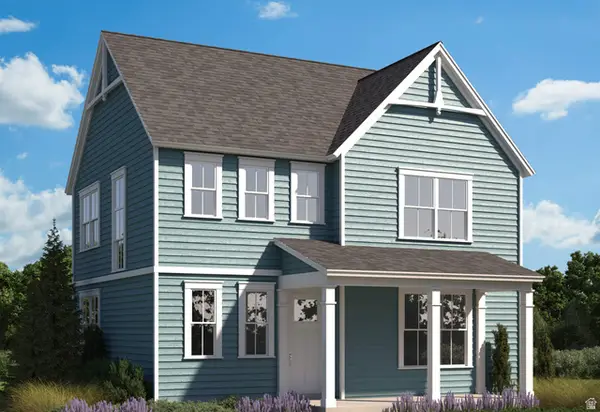10562 S Stavanger Dr W, South Jordan, UT 84009
Local realty services provided by:Better Homes and Gardens Real Estate Momentum
10562 S Stavanger Dr W,South Jordan, UT 84009
$799,900
- 4 Beds
- 4 Baths
- 4,272 sq. ft.
- Single family
- Pending
Listed by: stephanie morgan
Office: nre
MLS#:2121208
Source:SL
Price summary
- Price:$799,900
- Price per sq. ft.:$187.24
- Monthly HOA dues:$142
About this home
Welcome to this beautiful rambler in Creekside Village in Daybreak, located on highly desired corner lot. This home has an open, inviting porch with trim LED lights and peek-a-boo views of the Wasatch mountains. Enjoy your fully privacy fenced backyard with plenty of room to grill, relax, and entertain. The home boasts an amazing open floor plan with 10' ceilings on the main floor and 9' in the basement. This home features many upgrades including a gourmet kitchen and large, spacious island, granite countertops through out the home, and a large walk-in pantry.The main-level primary suite is a peaceful retreat with custom wall details and an en-suite bathroom with a large vanity, a deep soaker tub, euro glass shower, and a large walk-in closet. The main-level includes two bedrooms, a full bath, and a powder bath, an office space, laundry room, a great room, and dining. Downstairs the large basement is more than half finished and has a large great room with plenty of space to have games, a theater, and entertainment. There is a three quarter bath and large bedroom with a walk-in closet. The unfinished part of the basement holds storage and potential additions for the future. This home has large two car garage with few stairs, making more room for your vehicles and storage. This home is just minutes from Oquirrh Lake, amazing schools, miles of trails, and Daybreak's most loved amenities. Contact the listing agent today to schedule a private showing! Square footage figures are provided as a courtesy estimate only and were obtained from County Records. Buyer is advised to obtain an independent measurement.
Contact an agent
Home facts
- Year built:2019
- Listing ID #:2121208
- Added:168 day(s) ago
- Updated:December 20, 2025 at 08:53 AM
Rooms and interior
- Bedrooms:4
- Total bathrooms:4
- Full bathrooms:2
- Half bathrooms:1
- Living area:4,272 sq. ft.
Heating and cooling
- Cooling:Central Air
- Heating:Forced Air, Gas: Central
Structure and exterior
- Roof:Asphalt
- Year built:2019
- Building area:4,272 sq. ft.
- Lot area:0.2 Acres
Schools
- High school:Herriman
- Elementary school:Golden Fields
Utilities
- Water:Water Connected
- Sewer:Sewer Connected, Sewer: Connected, Sewer: Public
Finances and disclosures
- Price:$799,900
- Price per sq. ft.:$187.24
- Tax amount:$3,844
New listings near 10562 S Stavanger Dr W
- Open Sat, 11am to 1pmNew
 $1,349,000Active6 beds 5 baths4,570 sq. ft.
$1,349,000Active6 beds 5 baths4,570 sq. ft.3208 W 10540 S, South Jordan, UT 84095
MLS# 2136614Listed by: KW WESTFIELD - New
 $607,727Active3 beds 3 baths2,842 sq. ft.
$607,727Active3 beds 3 baths2,842 sq. ft.6782 W 11800 S, South Jordan, UT 84009
MLS# 2136616Listed by: HOLMES HOMES REALTY  $841,692Pending6 beds 4 baths3,600 sq. ft.
$841,692Pending6 beds 4 baths3,600 sq. ft.11303 S Hazel Green Dr #141, South Jordan, UT 84009
MLS# 2136564Listed by: HOLMES HOMES REALTY- Open Sat, 12 to 2pmNew
 $695,000Active5 beds 3 baths3,222 sq. ft.
$695,000Active5 beds 3 baths3,222 sq. ft.4529 W Milford Dr, South Jordan, UT 84009
MLS# 2136549Listed by: ZANDER REAL ESTATE TEAM PLLC  $449,990Active2 beds 2 baths1,234 sq. ft.
$449,990Active2 beds 2 baths1,234 sq. ft.11668 S Gannet Way, South Jordan, UT 84009
MLS# 2118906Listed by: ADVANTAGE REAL ESTATE, LLC- Open Fri, 4 to 6pmNew
 $765,000Active5 beds 5 baths3,632 sq. ft.
$765,000Active5 beds 5 baths3,632 sq. ft.11061 S Indigo Sky Way, South Jordan, UT 84009
MLS# 2136443Listed by: EQUITY REAL ESTATE (SOUTH VALLEY) - New
 $465,000Active3 beds 3 baths2,512 sq. ft.
$465,000Active3 beds 3 baths2,512 sq. ft.4721 W Zig Zag Rd S, South Jordan, UT 84095
MLS# 2136447Listed by: PMI OF UTAH LLC - Open Mon, 12 to 5pmNew
 $453,900Active3 beds 2 baths1,423 sq. ft.
$453,900Active3 beds 2 baths1,423 sq. ft.5263 W Reventon Rd S #104, South Jordan, UT 84009
MLS# 2136395Listed by: HOLMES HOMES REALTY - Open Mon, 12 to 5pmNew
 $349,900Active2 beds 2 baths1,092 sq. ft.
$349,900Active2 beds 2 baths1,092 sq. ft.5249 W Reventon Dr S #301, South Jordan, UT 84009
MLS# 2136377Listed by: HOLMES HOMES REALTY - New
 $606,707Active3 beds 3 baths2,842 sq. ft.
$606,707Active3 beds 3 baths2,842 sq. ft.6814 W 11800 S, South Jordan, UT 84009
MLS# 2136344Listed by: HOLMES HOMES REALTY

