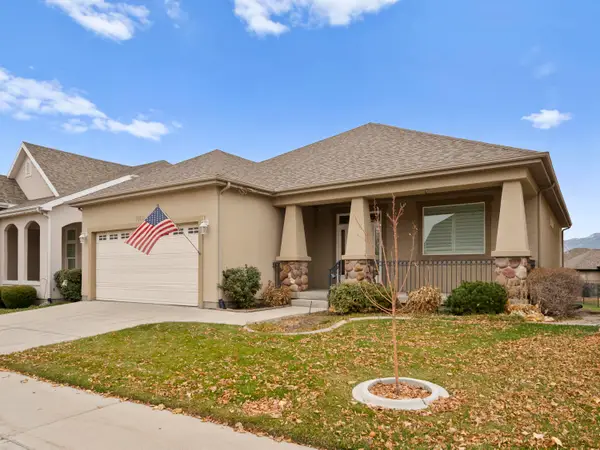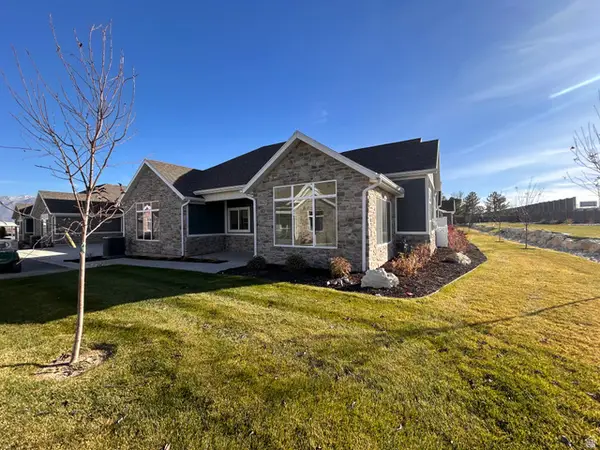10605 S Willow Valley Rd W, South Jordan, UT 84095
Local realty services provided by:Better Homes and Gardens Real Estate Momentum
10605 S Willow Valley Rd W,South Jordan, UT 84095
$1,299,900
- 7 Beds
- 4 Baths
- 5,791 sq. ft.
- Single family
- Active
Listed by: tricia j ashby
Office: move utah real estate
MLS#:2089002
Source:SL
Price summary
- Price:$1,299,900
- Price per sq. ft.:$224.47
About this home
Luxury, Space, and Sophistication in the Heart of South Jordan Welcome to 10605 Willow Valley, a remarkable estate home offering refined living on a meticulously landscaped 0.33-acre lot. With 6 bedrooms, 3.5 bathrooms, an office and a formal living/music room or 2nd office, a heated 5-car garage, and massive gated RV parking, this property is the epitome of high-end comfort and functionality. Inside, the expansive and thoughtfully crafted space unfolds with soaring ceilings, skylights,and radiant floor heating throughout-providing year-round comfort and a touch of everyday luxury. The grand travertine entry opens to a welcoming great room with a lovely stone fireplace, plantation shutters, and plush carpeting. The gourmet kitchen is a chef's dream, featuring an oversized island, stainless steel appliances, custom cabinetry, and sleek stone countertops. Whether you're hosting in the elegant dining area or enjoying the outdoors on the expansive Trex deck, this home is designed to impress. A standout feature is the fully finished walkout basement with its own kitchen, laundry hookups, private entrance, and expansive living areas-ideal for multi-generational living, a mother-in-law apartment, or a potential ADU. Additional lower-level highlights include a home theater and 2nd large storage rooms providing amazing and generous storage. The main-floor primary suite is your private retreat, offering serenity, space, and a spa-like ensuite. Every bathroom throughout the home is beautifully finished, reflecting the home's upscale design. Outside, the heated 5-car garage offers 9' doors, a 50' deep bay, and hot/cold water taps-perfect for car enthusiasts or hobbyists. The oversized RV pad provides ample room for all your toys and trailers. Ideally located near parks, schools, shopping, and commuter routes, 10605 Willow Valley blends luxury living with everyday practicality. This is more than a home-it's an exceptional lifestyle opportunity.
Contact an agent
Home facts
- Year built:2004
- Listing ID #:2089002
- Added:165 day(s) ago
- Updated:November 14, 2025 at 11:55 PM
Rooms and interior
- Bedrooms:7
- Total bathrooms:4
- Full bathrooms:3
- Half bathrooms:1
- Living area:5,791 sq. ft.
Heating and cooling
- Cooling:Central Air
- Heating:Radiant Floor
Structure and exterior
- Roof:Asphalt
- Year built:2004
- Building area:5,791 sq. ft.
- Lot area:0.33 Acres
Schools
- High school:Bingham
- Middle school:Elk Ridge
- Elementary school:Monte Vista
Utilities
- Water:Culinary, Water Connected
- Sewer:Sewer Connected, Sewer: Connected, Sewer: Public
Finances and disclosures
- Price:$1,299,900
- Price per sq. ft.:$224.47
- Tax amount:$6,462
New listings near 10605 S Willow Valley Rd W
- New
 $725,000Active4 beds 3 baths3,766 sq. ft.
$725,000Active4 beds 3 baths3,766 sq. ft.9909 Reunion Glen Way Way, South Jordan, UT 84095
MLS# 25-266789Listed by: DOUBLE EDGE REAL ESTATE - New
 $586,770Active4 beds 3 baths2,247 sq. ft.
$586,770Active4 beds 3 baths2,247 sq. ft.7003 W Granbury Dr, South Jordan, UT 84009
MLS# 2122730Listed by: IVORY HOMES, LTD - New
 $724,900Active4 beds 3 baths3,532 sq. ft.
$724,900Active4 beds 3 baths3,532 sq. ft.9909 S Reunion Way, South Jordan, UT 84095
MLS# 2122919Listed by: DOUBLE EDGE REAL ESTATE - New
 $749,897Active4 beds 3 baths3,202 sq. ft.
$749,897Active4 beds 3 baths3,202 sq. ft.10762 S Beach Comber Way, South Jordan, UT 84009
MLS# 2122941Listed by: EQUITY REAL ESTATE (SOLID) - New
 $749,900Active6 beds 4 baths3,524 sq. ft.
$749,900Active6 beds 4 baths3,524 sq. ft.5830 W Hill Stone Dr S, South Jordan, UT 84095
MLS# 2122974Listed by: DIMENSION REALTY SERVICES (SALT LAKE CITY) - New
 $384,900Active2 beds 3 baths1,548 sq. ft.
$384,900Active2 beds 3 baths1,548 sq. ft.5033 W Daybreak Pkwy S #119, South Jordan, UT 84009
MLS# 2122980Listed by: DOMAIN REAL ESTATE LLC - New
 $674,999Active4 beds 4 baths2,653 sq. ft.
$674,999Active4 beds 4 baths2,653 sq. ft.1592 W Andover Rd, South Jordan, UT 84095
MLS# 2122413Listed by: CENTURY 21 EVEREST - New
 $679,900Active2 beds 2 baths1,924 sq. ft.
$679,900Active2 beds 2 baths1,924 sq. ft.9566 S Ember Glow Ct #D, South Jordan, UT 84095
MLS# 2122377Listed by: VALLEY VU REALTY - New
 $679,900Active3 beds 2 baths1,972 sq. ft.
$679,900Active3 beds 2 baths1,972 sq. ft.9584 S Ember Glow Ct #C, South Jordan, UT 84095
MLS# 2122381Listed by: VALLEY VU REALTY - New
 $739,900Active3 beds 3 baths2,524 sq. ft.
$739,900Active3 beds 3 baths2,524 sq. ft.9584 S Ember Glow Ct W #D, South Jordan, UT 84095
MLS# 2122389Listed by: VALLEY VU REALTY
