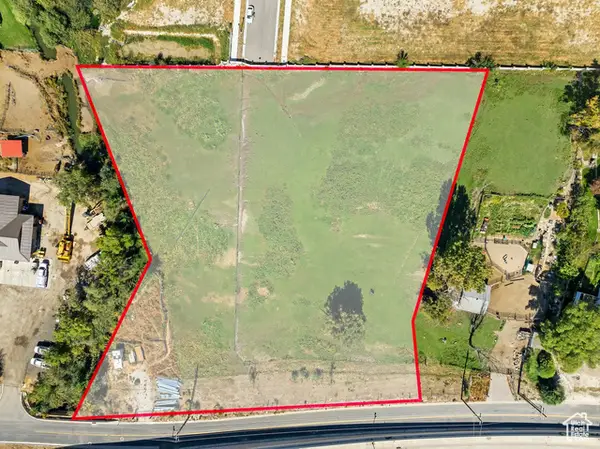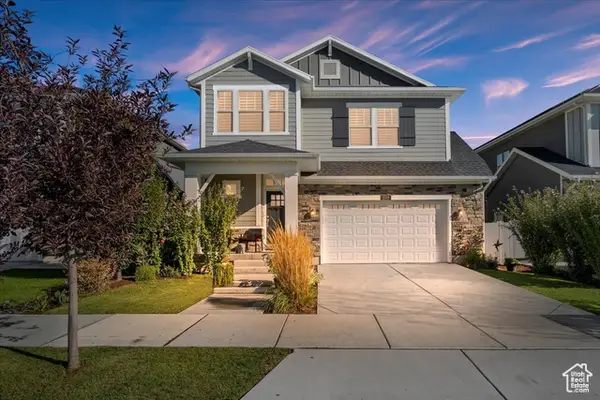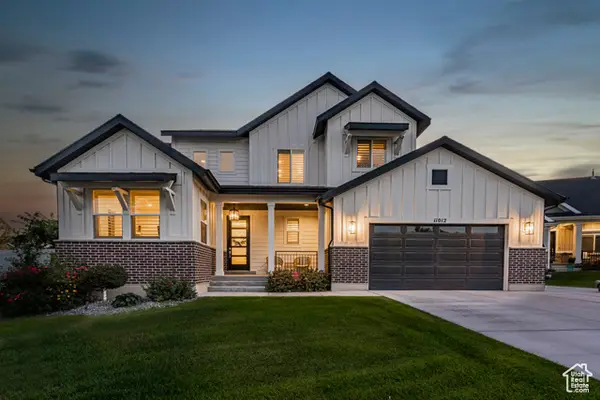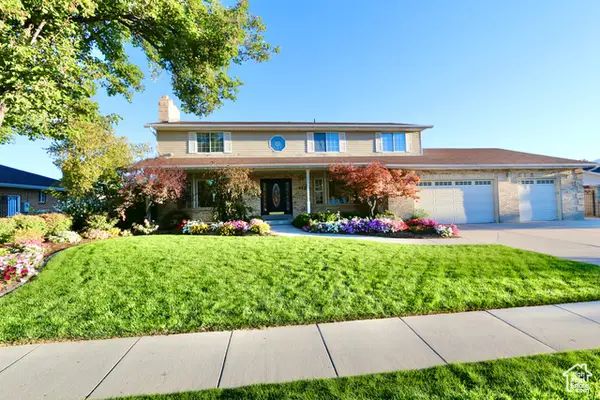10693 S Vermillion Dr, South Jordan, UT 84009
Local realty services provided by:Better Homes and Gardens Real Estate Momentum
10693 S Vermillion Dr,South Jordan, UT 84009
$850,000
- 4 Beds
- 3 Baths
- 3,664 sq. ft.
- Single family
- Pending
Listed by:cheryl l. lyon
Office:coldwell banker realty (union heights)
MLS#:2096892
Source:SL
Price summary
- Price:$850,000
- Price per sq. ft.:$231.99
- Monthly HOA dues:$143
About this home
As you step through the front door from the wrap-around porch of this Exquisite & Elegant Executive Residence with Hardie Plank Lap Siding & Stone Exterior in the Daybreak neighborhood inSouth Jordan Utah, you'll immediately be embraced by the warm & inviting Open Living Concept that defines this Main Floor Living Home with 10 ft ceilings on the main level and 9 ft ceilings upstairs. Sited on a Landmark Daybreak lot, it adjoins community green space, the community gardens are directly across the street, with tennis courts and swimming pool just beyond. The seamless flow from the Living Room to the Dining Room (with French Doors to the Wrap Around Covered Porch)& Kitchen creates an atmosphere that's perfect for both intimate gatherings and entertaining guests. The Heart of this Home is undoubtedly the Kitchen, featuring ample cabinets,a generously sized Island &a gathering room. Step through the French Doors into a meticulously maintained, fully fenced backyard creating an Outdoor Room with Peaceful Privacy (BBQ's, lawn games, and Comfortable Gatherings are in your future). The Main floor also features an Oversized Primary Bedroom with Sitting Room, Oversized Master Bath, Walk-in Closet& a separate Private Executive Office just off the Entry, with built-in cabinetry & desk for those "work from home" days, a half bath and laundry. The Second Floor with 9' ceilings adds 3 large Bedrooms, a bath, and a Fantastically Ginormous Gathering Space (think entertainment central with room for theater seating for watching a movie or "the game of the day", pool table, ping pong table, art corner, etc., all in the same space). An oversized 2 car garage, with epoxy floor, finished walls, storage, workbench and enough height for you to add overhead storage solutions. Thoughtfully detailed and maintained with Plantation Shutters throughout, two new HVAC systems installed in 2023, Radon Mitigation System, Water Softener and included appliances (freezer, refrigerator, range, dishwasher, clothes washer and clothes dryer). A 4 ft. Tall Crawl Space with easy access just off the laundry room is perfect for additional storage (Seasonal decor, Hiding Christmas presents, etc.). The close convenience of Daybreak's amenities | High speed internet | THE BALLPARK - new home of the Salt Lake Bees| Trails (leisurely strolls & bike rides) | Tennis | Swimming | Shopping | Restaurants | Educational opportunities | Working out | Access to UTA's TRAX REDLINE at 3 different Stations(direct access to downtown Salt Lake, the University of Utah, & University Medical Center) ... make this an ideal location for your new home.
Contact an agent
Home facts
- Year built:2008
- Listing ID #:2096892
- Added:83 day(s) ago
- Updated:July 15, 2025 at 10:53 PM
Rooms and interior
- Bedrooms:4
- Total bathrooms:3
- Full bathrooms:2
- Half bathrooms:1
- Living area:3,664 sq. ft.
Heating and cooling
- Cooling:Central Air
- Heating:Forced Air, Gas: Central
Structure and exterior
- Roof:Asbestos Shingle
- Year built:2008
- Building area:3,664 sq. ft.
- Lot area:0.19 Acres
Schools
- High school:Herriman
- Elementary school:Eastlake
Utilities
- Water:Culinary, Water Connected
- Sewer:Sewer Connected, Sewer: Connected, Sewer: Public
Finances and disclosures
- Price:$850,000
- Price per sq. ft.:$231.99
- Tax amount:$3,868
New listings near 10693 S Vermillion Dr
- New
 $1,525,000Active2.5 Acres
$1,525,000Active2.5 Acres500 W Willowcreek S #6, South Jordan, UT 84009
MLS# 2114353Listed by: BROUGH REALTY 2 LLC - New
 $430,000Active3 beds 4 baths1,779 sq. ft.
$430,000Active3 beds 4 baths1,779 sq. ft.4518 W Cave Run Ln, South Jordan, UT 84095
MLS# 2114277Listed by: KW UTAH REALTORS KELLER WILLIAMS - New
 $585,000Active3 beds 3 baths1,708 sq. ft.
$585,000Active3 beds 3 baths1,708 sq. ft.11171 S Kestrel Rise Rd, South Jordan, UT 84009
MLS# 2114259Listed by: KW SOUTH VALLEY KELLER WILLIAMS - New
 $596,300Active3 beds 3 baths2,660 sq. ft.
$596,300Active3 beds 3 baths2,660 sq. ft.11771 S Rini Rd, South Jordan, UT 84009
MLS# 2114238Listed by: HOLMES HOMES REALTY - New
 $645,990Active4 beds 3 baths2,471 sq. ft.
$645,990Active4 beds 3 baths2,471 sq. ft.6982 W Lake Ave, South Jordan, UT 84009
MLS# 2114248Listed by: DESTINATION REAL ESTATE - New
 $995,000Active6 beds 4 baths4,078 sq. ft.
$995,000Active6 beds 4 baths4,078 sq. ft.10984 S Nellis Dune Ct W, South Jordan, UT 84009
MLS# 2114090Listed by: KW SOUTH VALLEY KELLER WILLIAMS - New
 $769,000Active3 beds 3 baths3,309 sq. ft.
$769,000Active3 beds 3 baths3,309 sq. ft.1538 W Oakbrook Dr S, South Jordan, UT 84095
MLS# 2114097Listed by: MASTERS UTAH REAL ESTATE - New
 $440,000Active3 beds 4 baths1,776 sq. ft.
$440,000Active3 beds 4 baths1,776 sq. ft.10647 S Oquirrh Lake Rd, South Jordan, UT 84009
MLS# 2114061Listed by: REDFIN CORPORATION - New
 $899,900Active5 beds 4 baths4,177 sq. ft.
$899,900Active5 beds 4 baths4,177 sq. ft.11012 S Albion Pass Ct Ct W, South Jordan, UT 84095
MLS# 2114028Listed by: BLUEROOF REAL ESTATE COMPANY - New
 $819,999Active5 beds 4 baths4,740 sq. ft.
$819,999Active5 beds 4 baths4,740 sq. ft.912 W Hollycrest Dr S, South Jordan, UT 84095
MLS# 2113979Listed by: SMITH REAL ESTATE GROUP
