10717 S Haven Vista Dr, South Jordan, UT 84095
Local realty services provided by:Better Homes and Gardens Real Estate Momentum
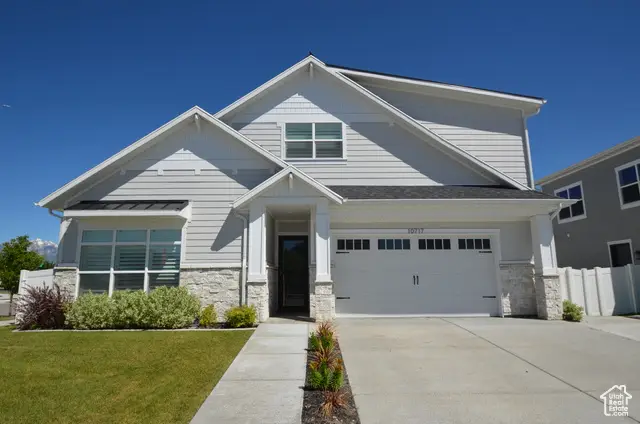
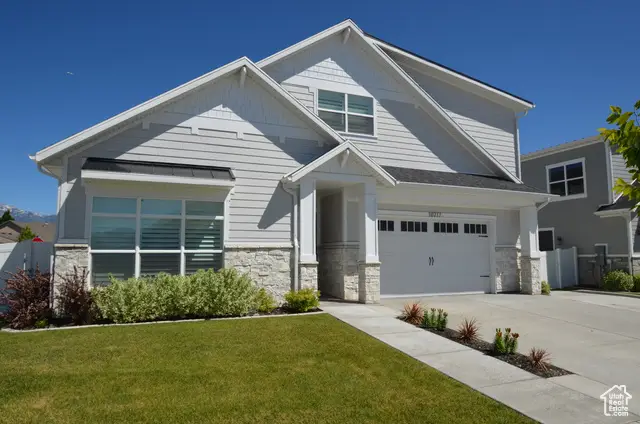

Listed by:dane r. newland
Office:titanium real estate, p.c.
MLS#:2071715
Source:SL
Price summary
- Price:$669,900
- Price per sq. ft.:$264.57
- Monthly HOA dues:$115
About this home
AS OF JULY 28, 2025 THE SELLER IS WILL TO PAY UP TO A TOTAL OF $20,000 TOWARDS BUYERS CLOSING COST AND OR INTEREST RATE BUY DOWN AT FULL PRICE. THIS SPECTACULAR 2 STORY HAS A VERY OPEN AIRY FEELING WITH VAULTED CEILINGS. THE KITCHEN AREA HAS AN ISLAND, GAS RANGE, MICROWAVE, LG REFRIGERATOR THAT IS INCLUDED, PULL OUT DRAWERS IN LOWER CABINETS, MUD ROOM, EXQUISITE LIGHTING, PATIO DOOR TO A COVERED PATIO WITH MOUNTAIN VIEWS. THE MASTER BEDROOM HAS A ROLL IN SHOWER, WALKIN CLOSET AND A LARGE SINK AREA. THE HOME HAS PLANTATION SHUTTERS AND AN ELECTRIC ROLL DOWN SCREEN FOR THE PATIO DOOR. THE GARAGE FLOOR HAS A CUSTOM FLOOR MAT FOR THE CARS. THERE IS A CLUBHOUSE WITH A COMMUNITY POOL, WORK OUT ROOM, PICKLEBALL COURT AND MORE. SNOW REMOVAL AND THE FRONT AND BACKYARD LAWN IS CUT BY THE HOA. THERE IS JELLY FISH LIGHT ON THE HOME AS WELL. HOA CUTS THE FRONT AND BACKYARD GRASS AND DOES SNOW REMOVAL. OVER 55 COMMUNITY BUT CHECK WITH HOA (ACS) THEY MAY BE ABOVE RATIOS AND MAY ALLOW FOR SOMEONE UNDER 55 TO PURCHASE. PLEASE CHECK WITH HOA.
Contact an agent
Home facts
- Year built:2021
- Listing Id #:2071715
- Added:146 day(s) ago
- Updated:August 14, 2025 at 01:50 AM
Rooms and interior
- Bedrooms:3
- Total bathrooms:3
- Full bathrooms:1
- Living area:2,532 sq. ft.
Heating and cooling
- Cooling:Central Air
- Heating:Forced Air, Gas: Central
Structure and exterior
- Roof:Asphalt
- Year built:2021
- Building area:2,532 sq. ft.
- Lot area:0.15 Acres
Schools
- High school:Bingham
- Middle school:Elk Ridge
- Elementary school:Elk Meadows
Utilities
- Water:Culinary, Water Connected
- Sewer:Sewer Connected, Sewer: Connected, Sewer: Public
Finances and disclosures
- Price:$669,900
- Price per sq. ft.:$264.57
- Tax amount:$3,635
New listings near 10717 S Haven Vista Dr
- Open Sat, 11am to 2pmNew
 $2,299,999Active7 beds 5 baths7,050 sq. ft.
$2,299,999Active7 beds 5 baths7,050 sq. ft.1064 W Park Palisade Dr, South Jordan, UT 84095
MLS# 2105211Listed by: FORTE REAL ESTATE, LLC - New
 $449,000Active3 beds 3 baths1,627 sq. ft.
$449,000Active3 beds 3 baths1,627 sq. ft.11422 S Regalstone Dr, South Jordan, UT 84009
MLS# 2105232Listed by: ZANDER REAL ESTATE TEAM PLLC - New
 $615,000Active6 beds 4 baths3,485 sq. ft.
$615,000Active6 beds 4 baths3,485 sq. ft.4251 W Lake Bridge Dr, South Jordan, UT 84009
MLS# 2105238Listed by: ACTION TEAM REALTY - New
 $430,000Active3 beds 3 baths1,445 sq. ft.
$430,000Active3 beds 3 baths1,445 sq. ft.6642 W Skip Rock Rd, South Jordan, UT 84009
MLS# 2105171Listed by: KW SOUTH VALLEY KELLER WILLIAMS - New
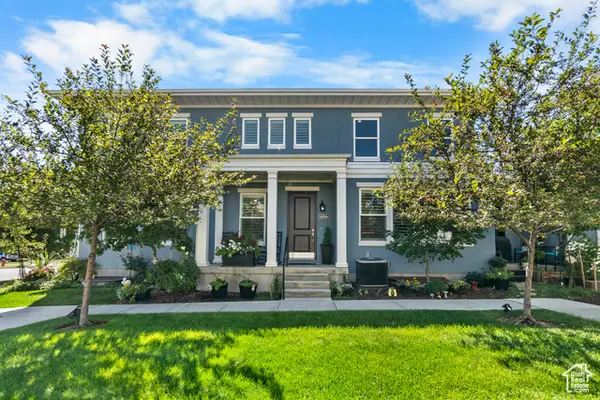 $575,000Active3 beds 4 baths2,676 sq. ft.
$575,000Active3 beds 4 baths2,676 sq. ft.10584 S Kestrel Rise Rd W, South Jordan, UT 84009
MLS# 2105173Listed by: P.R.C. REALTY - New
 $444,990Active3 beds 2 baths1,525 sq. ft.
$444,990Active3 beds 2 baths1,525 sq. ft.6769 W South Jordan Pkwy, South Jordan, UT 84009
MLS# 2105088Listed by: DESTINATION REAL ESTATE - Open Sat, 11am to 1pmNew
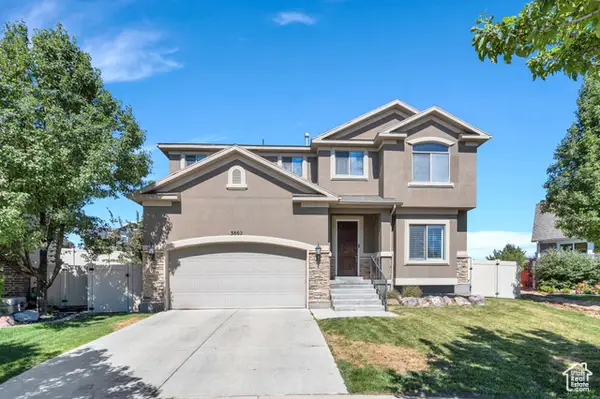 $640,000Active3 beds 3 baths3,003 sq. ft.
$640,000Active3 beds 3 baths3,003 sq. ft.3862 W Belfry Cir, South Jordan, UT 84009
MLS# 2105101Listed by: KW SOUTH VALLEY KELLER WILLIAMS - New
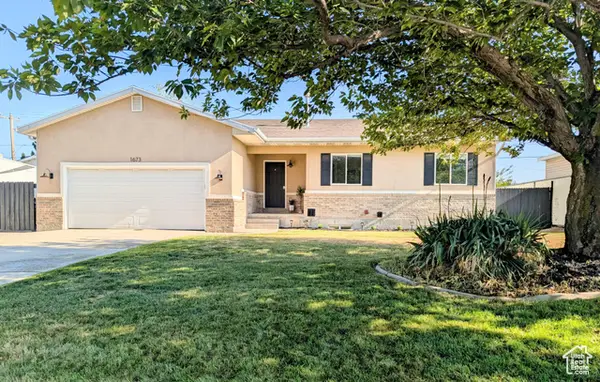 $655,000Active5 beds 2 baths2,731 sq. ft.
$655,000Active5 beds 2 baths2,731 sq. ft.1673 W 9775 S, South Jordan, UT 84095
MLS# 2105021Listed by: ISELLHOMESFORLESS.COM - New
 $417,300Active3 beds 2 baths1,329 sq. ft.
$417,300Active3 beds 2 baths1,329 sq. ft.5263 W Reventon Rd S, South Jordan, UT 84009
MLS# 2104958Listed by: HOLMES HOMES REALTY - New
 $459,900Active3 beds 3 baths1,607 sq. ft.
$459,900Active3 beds 3 baths1,607 sq. ft.11653 S Skyward Rd, South Jordan, UT 84009
MLS# 2104951Listed by: KW SOUTH VALLEY KELLER WILLIAMS

