- BHGRE®
- Utah
- South Jordan
- 10904 S Gresham Dr
10904 S Gresham Dr, South Jordan, UT 84009
Local realty services provided by:Better Homes and Gardens Real Estate Momentum
10904 S Gresham Dr,South Jordan, UT 84009
$619,000
- 4 Beds
- 4 Baths
- 2,298 sq. ft.
- Single family
- Pending
Listed by: kandi sands
Office: equity real estate (prosper group)
MLS#:2112562
Source:SL
Price summary
- Price:$619,000
- Price per sq. ft.:$269.36
- Monthly HOA dues:$142
About this home
This stunning 4-bedroom, 4-bathroom home is perfectly situated in an amazing Daybreak location, right across from a spacious green area and a short walk to the new Bees ballpark! This classy 2-story home will charm you with its dreamy wrap-around front porch with hammock, interior brick accent walls, arched walkways, and stylish tile floors and surrounds in the bathrooms. Paid off solar panels keep the utility bills low! The large, abundant windows, all fitted with shades or drapes, offer beautiful outdoor views and fill the home with natural light. The kitchen includes all stainless-steel appliances, granite countertops and under-cabinet lighting. The finished basement provides an additional living space with a cozy fireplace, a private bedroom, a full bathroom, a utility room with a sink, and an impressive cold storage area. Upstairs, there are three more bedrooms, including the primary suite with an en-suite bathroom featuring a soaking tub, separate shower, double vanity, enclosed toilet room, and a spacious walk-in closet. The garage impresses with tall ceilings, epoxy floors, overhead storage, and a 50 amp EV charger. Additional upgrades include a whole-house attic fan, a Wi-Fi-enabled garage door opener, and a smart thermostat. Don't miss your chance to love where you live and experience all that the Daybreak lifestyle has to offer. Make sure to check out the 3D tour! All information to be verified by the buyer.
Contact an agent
Home facts
- Year built:2019
- Listing ID #:2112562
- Added:133 day(s) ago
- Updated:December 20, 2025 at 08:53 AM
Rooms and interior
- Bedrooms:4
- Total bathrooms:4
- Full bathrooms:3
- Half bathrooms:1
- Living area:2,298 sq. ft.
Heating and cooling
- Cooling:Central Air
- Heating:Forced Air, Gas: Central
Structure and exterior
- Roof:Asphalt
- Year built:2019
- Building area:2,298 sq. ft.
- Lot area:0.11 Acres
Schools
- High school:Herriman
- Elementary school:Golden Fields
Utilities
- Water:Culinary, Water Connected
- Sewer:Sewer Connected, Sewer: Connected, Sewer: Public
Finances and disclosures
- Price:$619,000
- Price per sq. ft.:$269.36
- Tax amount:$2,796
New listings near 10904 S Gresham Dr
- Open Sat, 12 to 2pmNew
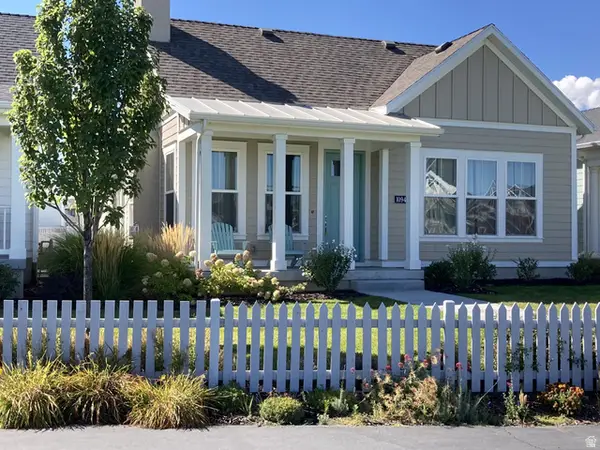 $725,000Active3 beds 2 baths3,418 sq. ft.
$725,000Active3 beds 2 baths3,418 sq. ft.10943 S Kestrel Rise Rd, South Jordan, UT 84009
MLS# 2133872Listed by: ZANDER REAL ESTATE TEAM PLLC - Open Sat, 12 to 2pmNew
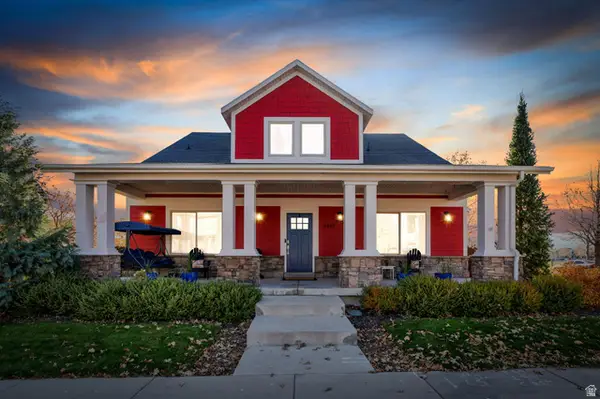 $825,000Active6 beds 4 baths4,529 sq. ft.
$825,000Active6 beds 4 baths4,529 sq. ft.4497 W Pale Moon Ln, South Jordan, UT 84009
MLS# 2133860Listed by: ZANDER REAL ESTATE TEAM PLLC - Open Sat, 12 to 2pmNew
 $620,000Active5 beds 4 baths2,706 sq. ft.
$620,000Active5 beds 4 baths2,706 sq. ft.11463 S Willow Walk Dr W, South Jordan, UT 84009
MLS# 2133836Listed by: ZANDER REAL ESTATE TEAM PLLC 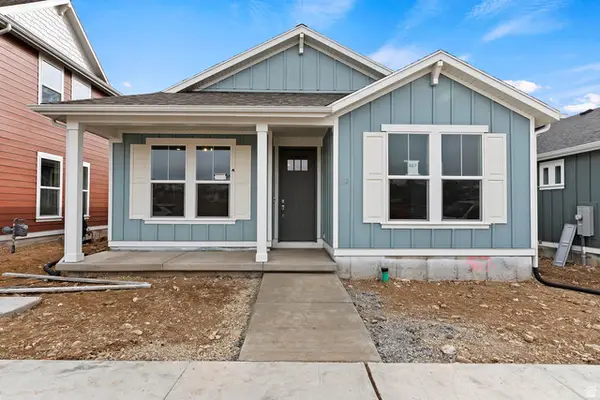 $474,680Pending2 beds 2 baths1,371 sq. ft.
$474,680Pending2 beds 2 baths1,371 sq. ft.6199 W Stone Mount Way #592, South Jordan, UT 84009
MLS# 2133645Listed by: ADVANTAGE REAL ESTATE, LLC- New
 $610,000Active4 beds 4 baths2,490 sq. ft.
$610,000Active4 beds 4 baths2,490 sq. ft.11483 S Prosperity Rd, South Jordan, UT 84009
MLS# 2133681Listed by: PRIME REAL ESTATE EXPERTS - Open Sat, 12 to 4pmNew
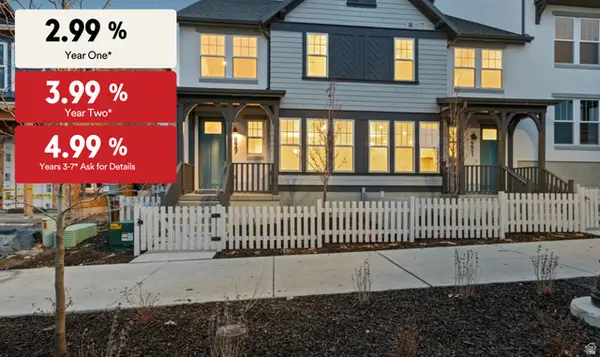 $434,990Active3 beds 2 baths1,477 sq. ft.
$434,990Active3 beds 2 baths1,477 sq. ft.6647 W South Jordan Pkwy, South Jordan, UT 84009
MLS# 2133690Listed by: DESTINATION REAL ESTATE - New
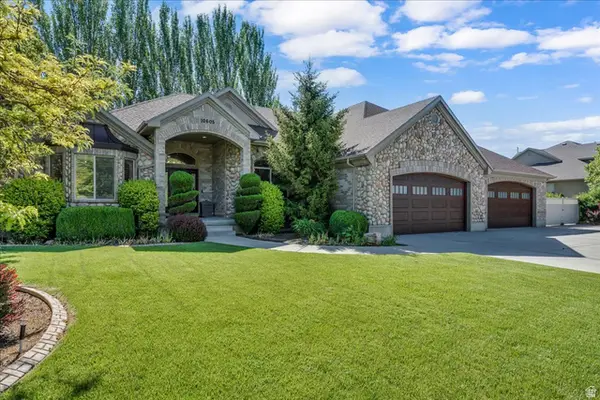 $1,225,000Active7 beds 4 baths5,791 sq. ft.
$1,225,000Active7 beds 4 baths5,791 sq. ft.10605 S Willow Valley Rd W, South Jordan, UT 84095
MLS# 2133705Listed by: J AND M REALTY GROUP LLC - New
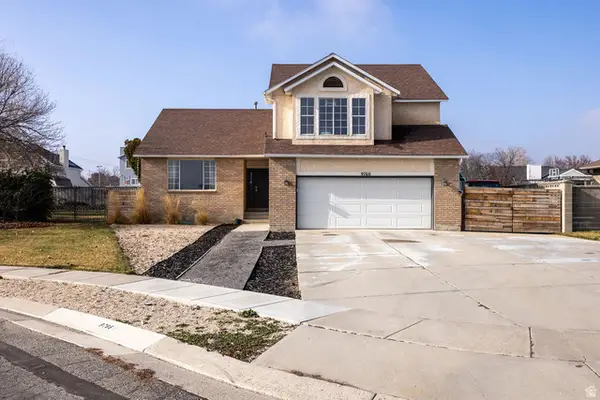 $717,400Active5 beds 4 baths2,964 sq. ft.
$717,400Active5 beds 4 baths2,964 sq. ft.9766 S Pendleton Way, South Jordan, UT 84095
MLS# 2133708Listed by: DWELL REALTY GROUP, LLC - New
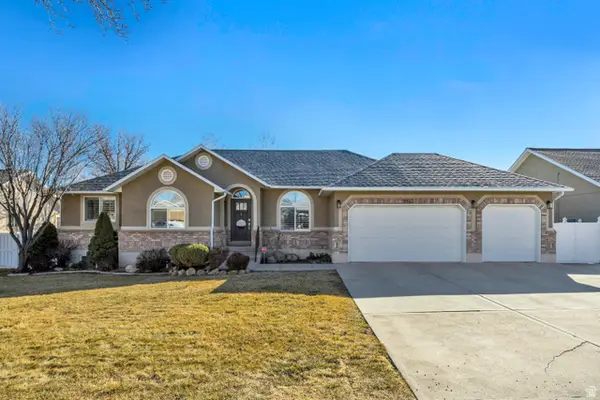 $825,000Active6 beds 4 baths3,896 sq. ft.
$825,000Active6 beds 4 baths3,896 sq. ft.9843 S Tee Box Dr, South Jordan, UT 84009
MLS# 2133610Listed by: CANNON & COMPANY - New
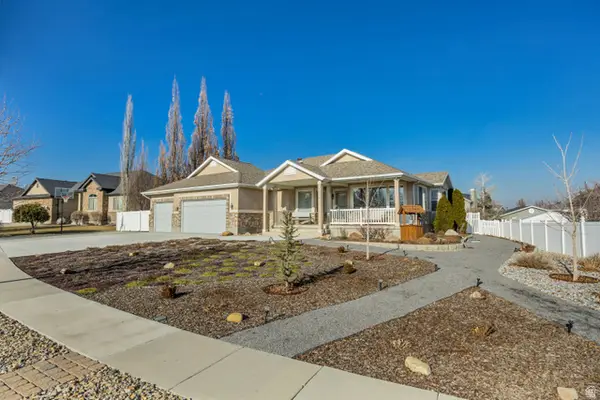 $950,000Active6 beds 3 baths4,183 sq. ft.
$950,000Active6 beds 3 baths4,183 sq. ft.1388 W Palmer Park Ln S, South Jordan, UT 84095
MLS# 2133573Listed by: IVIE AVENUE REAL ESTATE, LLC

