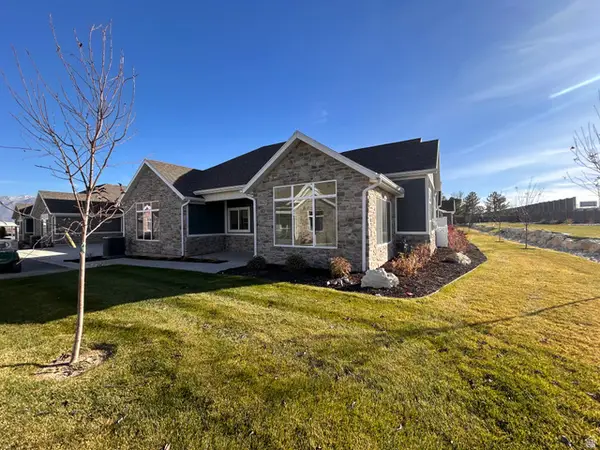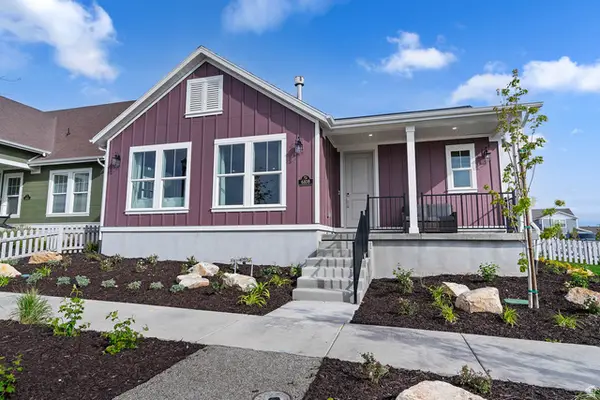11102 S Radicchio Dr, South Jordan, UT 84095
Local realty services provided by:Better Homes and Gardens Real Estate Momentum
11102 S Radicchio Dr,South Jordan, UT 84095
$560,000
- 2 Beds
- 3 Baths
- 3,112 sq. ft.
- Single family
- Active
Listed by: robert ross
Office: homie
MLS#:2112648
Source:SL
Price summary
- Price:$560,000
- Price per sq. ft.:$179.95
- Monthly HOA dues:$315.33
About this home
Welcome to 11102 S Radicchio Dr, a meticulously maintained Lupine Victorian Home nestled in the exclusive Garden Park neighborhood of Daybreak, South Jordan's premier 55+ active adult community. Just a 3-minute walk to the lake and clubhouse, this home blends comfort, elegance, and lifestyle in one of Utah's most sought-after areas. This home features upgrades throughout, including a visitable floor system, can lighting, and ceiling speakers. The kitchen is a chef's dream with beech cabinets, Staron solid surface countertops, stainless steel appliances, and a premium Bosch dishwasher. Enjoy instant hot water. Step inside to soaring vaulted ceilings and large windows that flood the space with natural light. The open-concept layout is perfect for entertaining, with a spacious living and dining area that flows effortlessly. The primary suite is a private retreat, complete with a spa-like bathroom and a generous walk-in closet. Additional highlights: Two-tone paint & textured walls Hardwood flooring with tile entry and bathroom floors Central vacuum system Full perimeter fencing Longest driveway in the area-ideal for additional guest parking Framed basement, ready for your personal finish-perfect for hobbies, guests, or a rec room Outside, enjoy beautifully maintained landscaping, serene walking paths, and all the lifestyle amenities Garden Park offers-from community events to lakeside sunsets. More than a home-it's a lifestyle. Don't miss this rare opportunity in Daybreak's finest 55+ community. Square footage figures are provided as a courtesy estimate only and were obtained from the county . Buyer is advised to obtain an independent measurement.
Contact an agent
Home facts
- Year built:2011
- Listing ID #:2112648
- Added:55 day(s) ago
- Updated:November 14, 2025 at 12:27 PM
Rooms and interior
- Bedrooms:2
- Total bathrooms:3
- Full bathrooms:2
- Half bathrooms:1
- Living area:3,112 sq. ft.
Heating and cooling
- Cooling:Central Air
- Heating:Forced Air, Gas: Central
Structure and exterior
- Roof:Asphalt
- Year built:2011
- Building area:3,112 sq. ft.
- Lot area:0.12 Acres
Schools
- High school:Bingham
- Middle school:Elk Ridge
- Elementary school:Daybreak
Utilities
- Water:Culinary, Water Connected
- Sewer:Sewer Connected, Sewer: Connected
Finances and disclosures
- Price:$560,000
- Price per sq. ft.:$179.95
- Tax amount:$2,981
New listings near 11102 S Radicchio Dr
- New
 $674,999Active4 beds 4 baths2,653 sq. ft.
$674,999Active4 beds 4 baths2,653 sq. ft.1592 W Andover Rd, South Jordan, UT 84095
MLS# 2122413Listed by: CENTURY 21 EVEREST - New
 $679,900Active2 beds 2 baths1,924 sq. ft.
$679,900Active2 beds 2 baths1,924 sq. ft.9566 S Ember Glow Ct #D, South Jordan, UT 84095
MLS# 2122377Listed by: VALLEY VU REALTY - New
 $679,900Active3 beds 2 baths1,972 sq. ft.
$679,900Active3 beds 2 baths1,972 sq. ft.9584 S Ember Glow Ct #C, South Jordan, UT 84095
MLS# 2122381Listed by: VALLEY VU REALTY - New
 $739,900Active3 beds 3 baths2,524 sq. ft.
$739,900Active3 beds 3 baths2,524 sq. ft.9584 S Ember Glow Ct W #D, South Jordan, UT 84095
MLS# 2122389Listed by: VALLEY VU REALTY - New
 $1,029,990Active5 beds 4 baths5,106 sq. ft.
$1,029,990Active5 beds 4 baths5,106 sq. ft.11568 S Flying Fish Dr #1-119, South Jordan, UT 84009
MLS# 2122401Listed by: DESTINATION REAL ESTATE - New
 $394,345Active2 beds 2 baths1,463 sq. ft.
$394,345Active2 beds 2 baths1,463 sq. ft.10999 S Freestone Rd W #111, South Jordan, UT 84009
MLS# 2122352Listed by: S H REALTY LC - New
 $791,900Active3 beds 3 baths2,524 sq. ft.
$791,900Active3 beds 3 baths2,524 sq. ft.9553 S Ember Glow Ct #D, South Jordan, UT 84095
MLS# 2122325Listed by: VALLEY VU REALTY - New
 $849,900Active5 beds 4 baths3,940 sq. ft.
$849,900Active5 beds 4 baths3,940 sq. ft.10984 S Manitou Way, South Jordan, UT 84009
MLS# 2122330Listed by: KW SOUTH VALLEY KELLER WILLIAMS - New
 $589,990Active2 beds 2 baths1,736 sq. ft.
$589,990Active2 beds 2 baths1,736 sq. ft.6148 W Franciscotti Dr #608, South Jordan, UT 84009
MLS# 2122345Listed by: ADVANTAGE REAL ESTATE, LLC - New
 $469,900Active3 beds 2 baths1,596 sq. ft.
$469,900Active3 beds 2 baths1,596 sq. ft.10566 S Oquirrh Lake Rd, South Jordan, UT 84009
MLS# 2122282Listed by: UNITED REAL ESTATE ADVANTAGE
