11271 S Ropemaker Rd #424, South Jordan, UT 84095
Local realty services provided by:Better Homes and Gardens Real Estate Momentum
11271 S Ropemaker Rd #424,South Jordan, UT 84095
$850,000
- 3 Beds
- 3 Baths
- 4,011 sq. ft.
- Single family
- Pending
Listed by:clint goode
Office:windermere real estate
MLS#:2103744
Source:SL
Price summary
- Price:$850,000
- Price per sq. ft.:$211.92
- Monthly HOA dues:$11.25
About this home
Strategically purchased for the best mountain views in the area and well thought out in the layout. This 3bedroom with an office/flex room home is set up with main floor living. An open floorplan with expansive views of the Wasatch Mountains from your interior entertaining space AND the primary bedroom. Stepping out back you find a great outdoor seating area elevated above the neighbors behind. Again, this space is thoughtfully separated with a LARGE concrete area for RV and toy parking. Possibly basketball or a sport court to the north of the property. A large landscaped green space with raised gardens and an AMAZING green house to the south side of the property. Placed center stage off of the kitchen you will find the exterior entertaining space that also includes those expansive mountain views from the included hot tub! We invite you to come take a look to see what the other homes in the area are missing.
Contact an agent
Home facts
- Year built:2013
- Listing ID #:2103744
- Added:48 day(s) ago
- Updated:September 19, 2025 at 09:53 PM
Rooms and interior
- Bedrooms:3
- Total bathrooms:3
- Full bathrooms:2
- Half bathrooms:1
- Living area:4,011 sq. ft.
Heating and cooling
- Cooling:Central Air
- Heating:Forced Air, Gas: Central
Structure and exterior
- Roof:Asphalt
- Year built:2013
- Building area:4,011 sq. ft.
- Lot area:0.33 Acres
Schools
- High school:Bingham
- Middle school:Elk Ridge
- Elementary school:Elk Meadows
Utilities
- Water:Culinary, Water Connected
- Sewer:Sewer Connected, Sewer: Connected, Sewer: Public
Finances and disclosures
- Price:$850,000
- Price per sq. ft.:$211.92
- Tax amount:$4,587
New listings near 11271 S Ropemaker Rd #424
- New
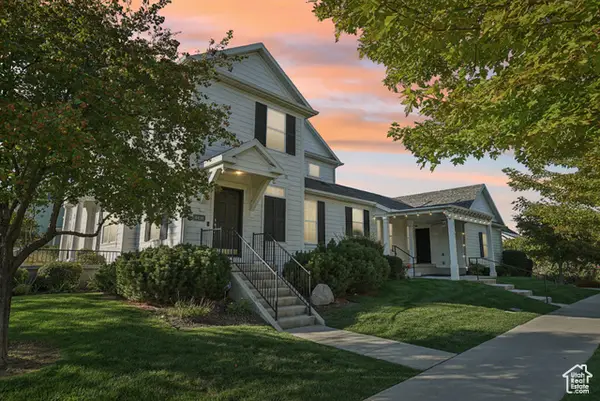 $549,000Active4 beds 4 baths2,924 sq. ft.
$549,000Active4 beds 4 baths2,924 sq. ft.4438 W South Jordan Pkwy, South Jordan, UT 84009
MLS# 2113793Listed by: RANLIFE REAL ESTATE INC - New
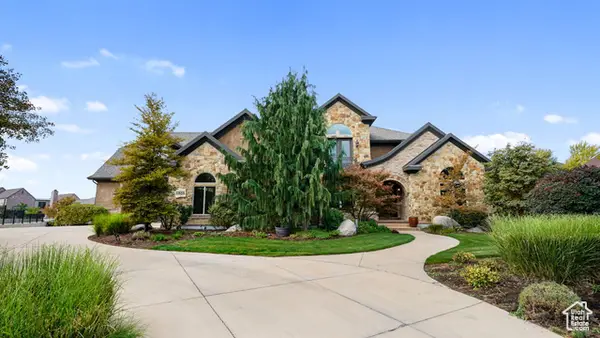 $2,173,000Active7 beds 6 baths8,142 sq. ft.
$2,173,000Active7 beds 6 baths8,142 sq. ft.10688 S Bison Creek Cv #20, South Jordan, UT 84095
MLS# 2113595Listed by: BANGERTER REAL ESTATE, LLC  $959,278Pending4 beds 4 baths4,948 sq. ft.
$959,278Pending4 beds 4 baths4,948 sq. ft.11284 S Restless Rd, South Jordan, UT 84009
MLS# 2113729Listed by: HOLMES HOMES REALTY- Open Sat, 12 to 5pmNew
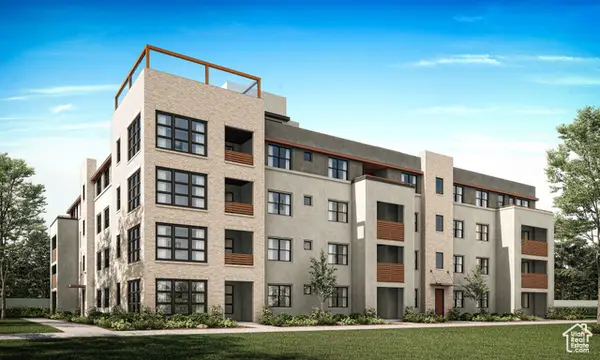 $483,900Active3 beds 2 baths1,329 sq. ft.
$483,900Active3 beds 2 baths1,329 sq. ft.5263 W Reventon Rd S #404, South Jordan, UT 84009
MLS# 2113756Listed by: HOLMES HOMES REALTY - New
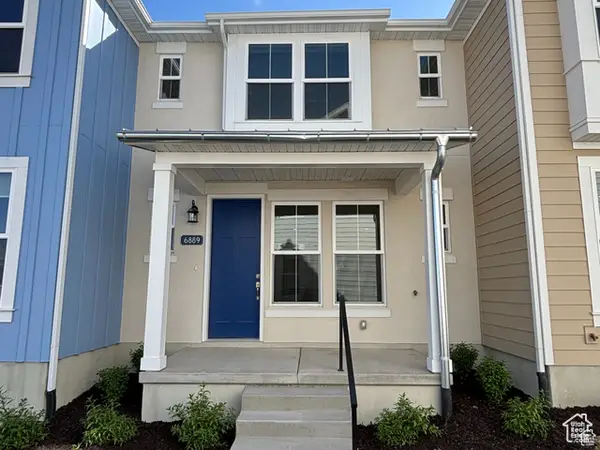 $399,900Active2 beds 3 baths1,027 sq. ft.
$399,900Active2 beds 3 baths1,027 sq. ft.6889 W South Jordan Pkwy, South Jordan, UT 84009
MLS# 2113761Listed by: HOLMES HOMES REALTY - New
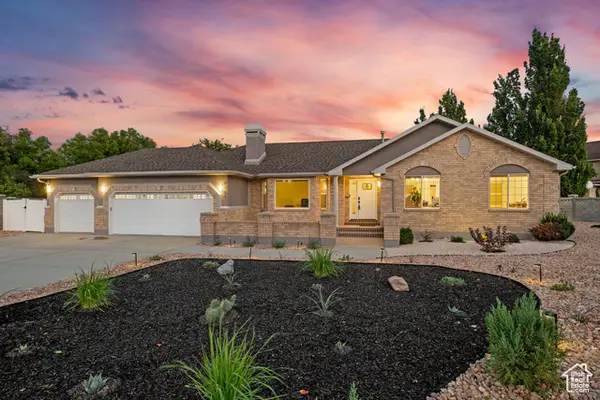 $1,000,000Active5 beds 4 baths4,088 sq. ft.
$1,000,000Active5 beds 4 baths4,088 sq. ft.1583 W Heather Downs Cir, South Jordan, UT 84095
MLS# 2113772Listed by: REDFIN CORPORATION - New
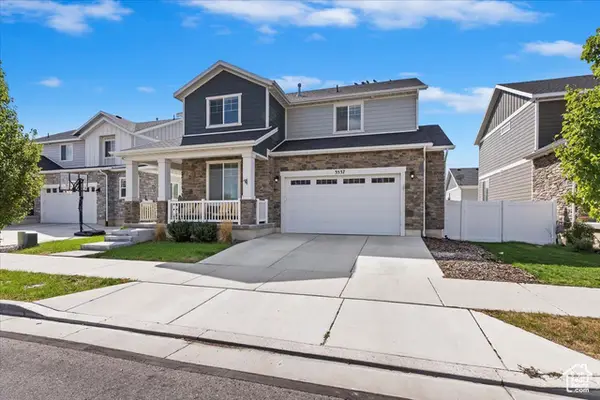 $730,000Active5 beds 4 baths3,320 sq. ft.
$730,000Active5 beds 4 baths3,320 sq. ft.3537 W Sojo Dr, South Jordan, UT 84095
MLS# 2113686Listed by: COLDWELL BANKER REALTY (PROVO-OREM-SUNDANCE) - New
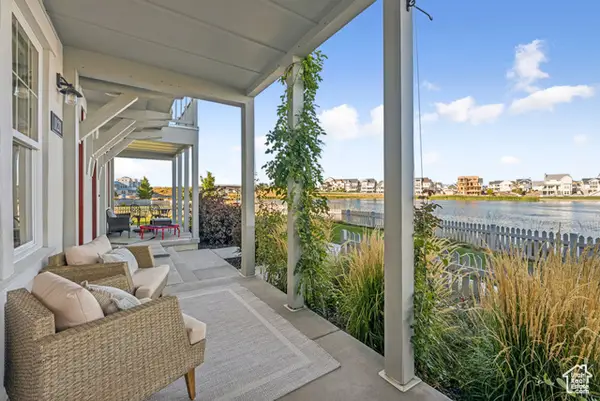 $575,000Active2 beds 3 baths1,731 sq. ft.
$575,000Active2 beds 3 baths1,731 sq. ft.11211 S Kestrel Rise Rd, South Jordan, UT 84009
MLS# 2113658Listed by: KW SALT LAKE CITY KELLER WILLIAMS REAL ESTATE - New
 $587,000Active4 beds 3 baths2,640 sq. ft.
$587,000Active4 beds 3 baths2,640 sq. ft.5053 W Duckhorn Dr S, South Jordan, UT 84009
MLS# 2113649Listed by: REAL ESTATE ESSENTIALS - Open Sat, 11am to 1:30pmNew
 $700,000Active6 beds 4 baths3,557 sq. ft.
$700,000Active6 beds 4 baths3,557 sq. ft.10244 S Salmon Dr W, South Jordan, UT 84009
MLS# 2113618Listed by: COLEMERE REALTY ASSOCIATES LLC
