11318 S Silver Pond Dr W #319, South Jordan, UT 84009
Local realty services provided by:Better Homes and Gardens Real Estate Momentum
11318 S Silver Pond Dr W #319,South Jordan, UT 84009
$915,255
- 3 Beds
- 3 Baths
- 3,729 sq. ft.
- Single family
- Active
Listed by: isaac hanson, danika hurtado
Office: s h realty lc
MLS#:2115084
Source:SL
Price summary
- Price:$915,255
- Price per sq. ft.:$245.44
- Monthly HOA dues:$145
About this home
Incredible Brand-New Innovator Sky Plan is under construction! This show stopper home boasts a Sky Room on the 3rd level with gorgeous views and a hot-tub ready Sky Deck perfect for entertaining. Upgrades throughout such as quartz countertops, gas range, upgraded cabinetry, hard surface flooring, modern railing, gas fireplace and more. The open floor plan features a generous great room that flows seamlessly into the dining area and kitchen, and a main level office. Fenced backyard and room to grow in the basement! Located in the desirable Watermark Village in Daybreak with easy access to the watercourse! Estimated Summer 2026 completion *Interior finished photos are of a previously built home of the same floor plan for example purposes. Upgrades and finishes will vary*
Contact an agent
Home facts
- Year built:2026
- Listing ID #:2115084
- Added:112 day(s) ago
- Updated:January 23, 2026 at 12:13 PM
Rooms and interior
- Bedrooms:3
- Total bathrooms:3
- Full bathrooms:2
- Half bathrooms:1
- Living area:3,729 sq. ft.
Heating and cooling
- Cooling:Central Air
- Heating:Forced Air, Gas: Central
Structure and exterior
- Roof:Membrane
- Year built:2026
- Building area:3,729 sq. ft.
- Lot area:0.11 Acres
Schools
- High school:Herriman
- Elementary school:Aspen
Utilities
- Water:Culinary, Water Connected
- Sewer:Sewer Connected, Sewer: Connected
Finances and disclosures
- Price:$915,255
- Price per sq. ft.:$245.44
- Tax amount:$1
New listings near 11318 S Silver Pond Dr W #319
- Open Sat, 11am to 1pmNew
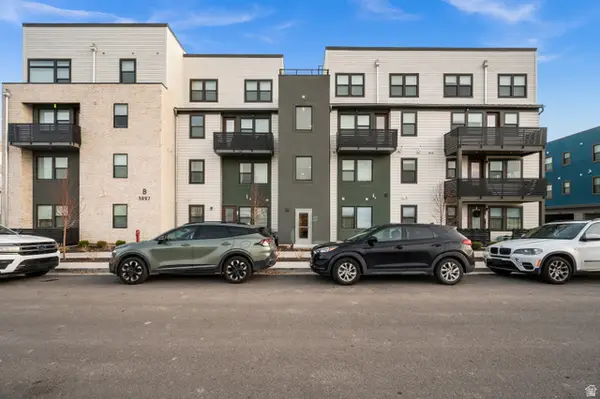 $350,000Active2 beds 2 baths1,092 sq. ft.
$350,000Active2 beds 2 baths1,092 sq. ft.5227 W Reventon Dr #B201, South Jordan, UT 84009
MLS# 2132518Listed by: REAL BROKER, LLC - Open Sat, 12 to 2pmNew
 $348,700Active2 beds 2 baths1,082 sq. ft.
$348,700Active2 beds 2 baths1,082 sq. ft.11184 S Waltana Way #103, South Jordan, UT 84009
MLS# 2132478Listed by: ZANDER REAL ESTATE TEAM PLLC - New
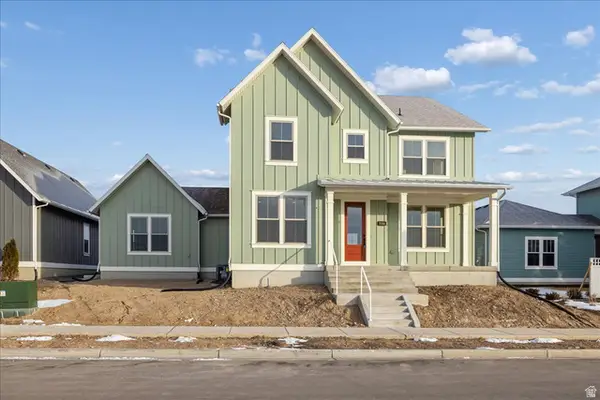 $1,070,000Active5 beds 4 baths6,013 sq. ft.
$1,070,000Active5 beds 4 baths6,013 sq. ft.7986 W Docksider Dr #274, South Jordan, UT 84009
MLS# 2132403Listed by: AIM REALTY - New
 $690,505Active3 beds 3 baths2,409 sq. ft.
$690,505Active3 beds 3 baths2,409 sq. ft.10974 S Lake Run Rd W #160, South Jordan, UT 84009
MLS# 2132404Listed by: S H REALTY LC - New
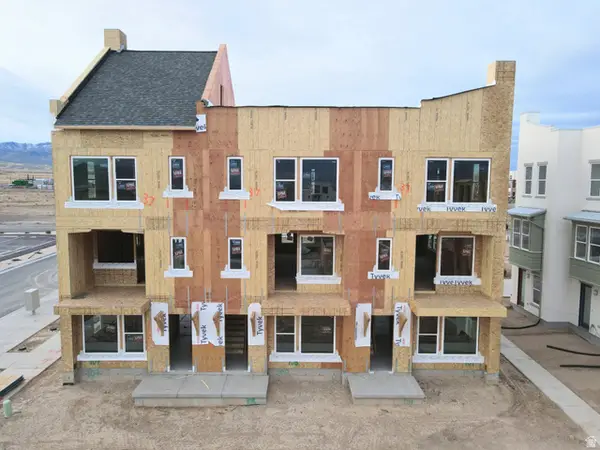 $521,170Active4 beds 3 baths1,707 sq. ft.
$521,170Active4 beds 3 baths1,707 sq. ft.11019 S Freestone Rd W #120, South Jordan, UT 84009
MLS# 2132443Listed by: S H REALTY LC - Open Sat, 2 to 5pmNew
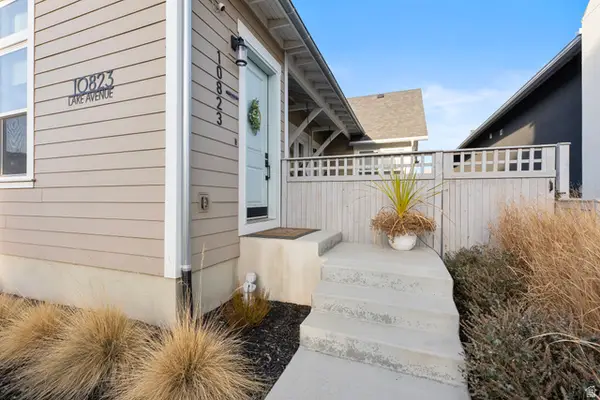 $735,000Active4 beds 3 baths3,250 sq. ft.
$735,000Active4 beds 3 baths3,250 sq. ft.10823 S Lake Ave, South Jordan, UT 84009
MLS# 2132305Listed by: COLDWELL BANKER REALTY (SALT LAKE-SUGAR HOUSE) - New
 $609,990Active2 beds 2 baths3,351 sq. ft.
$609,990Active2 beds 2 baths3,351 sq. ft.6189 W Stone Mt Way #591, South Jordan, UT 84009
MLS# 2132319Listed by: ADVANTAGE REAL ESTATE, LLC - New
 $939,775Active4 beds 4 baths3,729 sq. ft.
$939,775Active4 beds 4 baths3,729 sq. ft.6818 W South Jordan Pkwy S #470, South Jordan, UT 84009
MLS# 2132364Listed by: S H REALTY LC - Open Sat, 11am to 1pmNew
 $545,000Active4 beds 4 baths2,420 sq. ft.
$545,000Active4 beds 4 baths2,420 sq. ft.11746 S Sun Tea Way, South Jordan, UT 84009
MLS# 2132377Listed by: NRE - Open Sat, 12 to 2pmNew
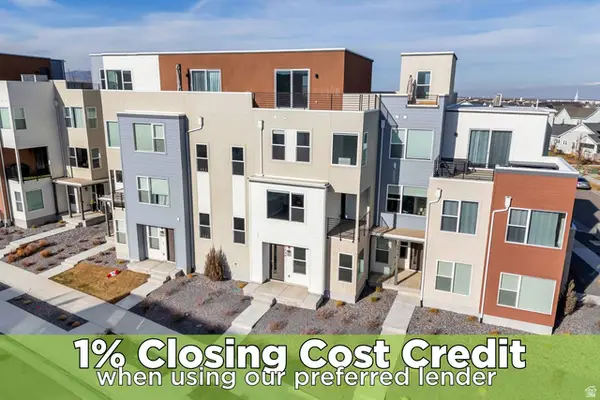 $599,000Active4 beds 4 baths2,352 sq. ft.
$599,000Active4 beds 4 baths2,352 sq. ft.5438 W Cardinal Rd S, South Jordan, UT 84009
MLS# 2132287Listed by: ZANDER REAL ESTATE TEAM PLLC
