11606 S Radience Ln W, South Jordan, UT 84009
Local realty services provided by:Better Homes and Gardens Real Estate Momentum
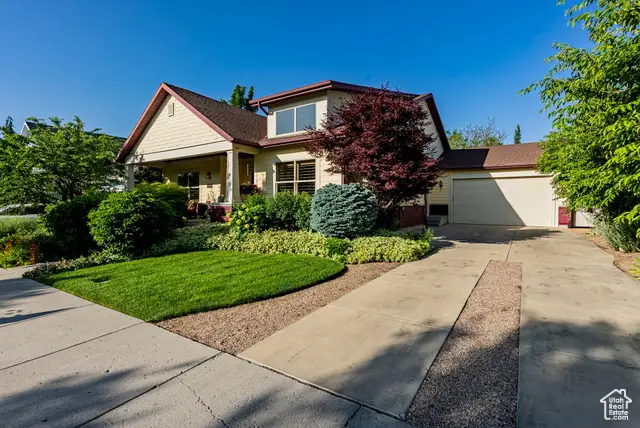

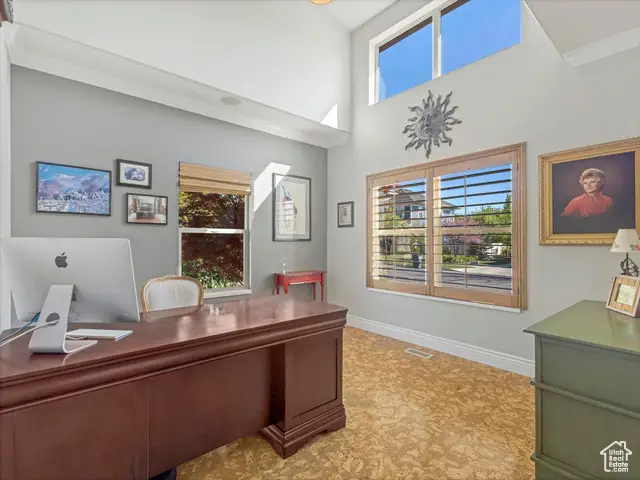
Listed by:rebecca harston
Office:kw salt lake city keller williams real estate
MLS#:2081376
Source:SL
Price summary
- Price:$900,000
- Price per sq. ft.:$205.01
- Monthly HOA dues:$142
About this home
Massive price adjustment! You won't find a cooler home than this. Custom 4,390 sq ft rambler on a rare -acre lot in South Jordan-fully finished with 5 beds, 3 baths, and walk-out basement perfect for a MIL suite or ADU. Main floor living with spacious great room, updated kitchen (double ovens, gas cooktop), office/flex room, and luxurious primary suite featuring Jacuzzi tub, dual shower, and custom closet. Reclaimed wood floors add warmth and charm. Downstairs includes 3 bedrooms, large family/billiard room, and epoxy-floor workshop. Unbelievable outdoor retreat with custom gunite pool, built-in year-round hot tub, sauna, outdoor shower, pergola, fire pit, and lush private landscaping. Unmatched 3-car tandem garage with pull-through bay fits a boat and truck. Paid-off solar, Ring doorbell, Sonos system, central vac, and more. Just minutes from Downtown Daybreak-this is truly a rare find!
Contact an agent
Home facts
- Year built:2006
- Listing Id #:2081376
- Added:105 day(s) ago
- Updated:July 26, 2025 at 07:51 PM
Rooms and interior
- Bedrooms:5
- Total bathrooms:3
- Full bathrooms:3
- Living area:4,390 sq. ft.
Heating and cooling
- Cooling:Central Air
- Heating:Forced Air
Structure and exterior
- Roof:Asphalt
- Year built:2006
- Building area:4,390 sq. ft.
- Lot area:0.25 Acres
Schools
- High school:Herriman
- Elementary school:Daybreak
Utilities
- Water:Culinary, Water Connected
- Sewer:Sewer Connected, Sewer: Connected, Sewer: Public
Finances and disclosures
- Price:$900,000
- Price per sq. ft.:$205.01
- Tax amount:$3,844
New listings near 11606 S Radience Ln W
- New
 $430,000Active3 beds 3 baths1,445 sq. ft.
$430,000Active3 beds 3 baths1,445 sq. ft.6642 W Skip Rock Rd, South Jordan, UT 84009
MLS# 2105171Listed by: KW SOUTH VALLEY KELLER WILLIAMS - New
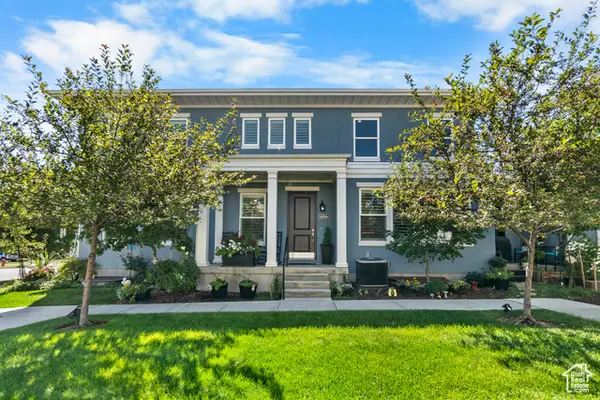 $575,000Active3 beds 4 baths2,676 sq. ft.
$575,000Active3 beds 4 baths2,676 sq. ft.10584 S Kestrel Rise Rd W, South Jordan, UT 84009
MLS# 2105173Listed by: P.R.C. REALTY - New
 $444,990Active3 beds 2 baths1,525 sq. ft.
$444,990Active3 beds 2 baths1,525 sq. ft.6769 W South Jordan Pkwy, South Jordan, UT 84009
MLS# 2105088Listed by: DESTINATION REAL ESTATE - Open Sat, 11am to 1pmNew
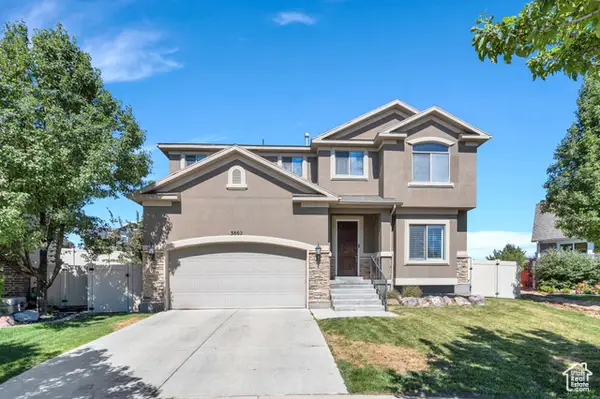 $640,000Active3 beds 3 baths3,003 sq. ft.
$640,000Active3 beds 3 baths3,003 sq. ft.3862 W Belfry Cir, South Jordan, UT 84009
MLS# 2105101Listed by: KW SOUTH VALLEY KELLER WILLIAMS - New
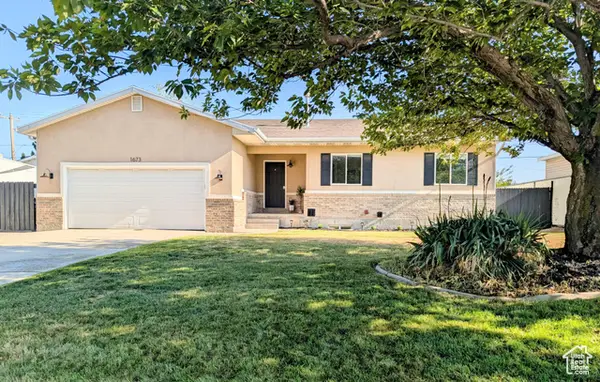 $655,000Active5 beds 2 baths2,731 sq. ft.
$655,000Active5 beds 2 baths2,731 sq. ft.1673 W 9775 S, South Jordan, UT 84095
MLS# 2105021Listed by: ISELLHOMESFORLESS.COM - New
 $417,300Active3 beds 2 baths1,329 sq. ft.
$417,300Active3 beds 2 baths1,329 sq. ft.5263 W Reventon Rd S, South Jordan, UT 84009
MLS# 2104958Listed by: HOLMES HOMES REALTY - New
 $459,900Active3 beds 3 baths1,607 sq. ft.
$459,900Active3 beds 3 baths1,607 sq. ft.11653 S Skyward Rd, South Jordan, UT 84009
MLS# 2104951Listed by: KW SOUTH VALLEY KELLER WILLIAMS - Open Thu, 3 to 5pmNew
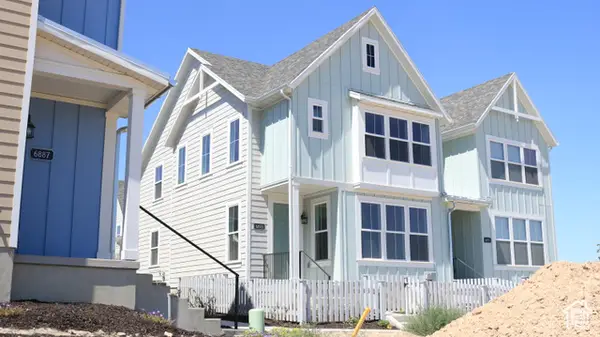 $449,333Active1 beds 3 baths1,251 sq. ft.
$449,333Active1 beds 3 baths1,251 sq. ft.6893 W South Jordan Pkwy, South Jordan, UT 84009
MLS# 2104927Listed by: HOLMES HOMES REALTY - New
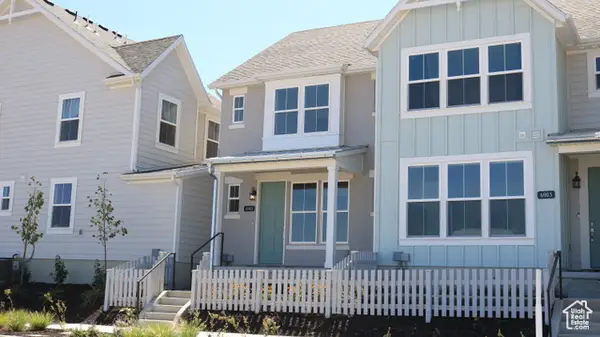 $411,699Active2 beds 3 baths1,027 sq. ft.
$411,699Active2 beds 3 baths1,027 sq. ft.6901 W South Jordan Pkwy #328, South Jordan, UT 84009
MLS# 2104828Listed by: HOLMES HOMES REALTY - Open Sat, 11am to 2pmNew
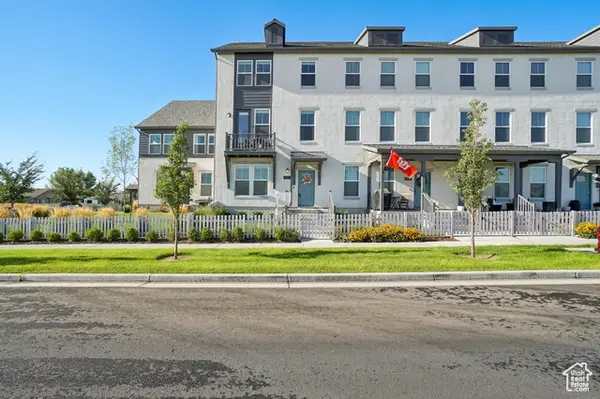 $450,000Active4 beds 3 baths2,184 sq. ft.
$450,000Active4 beds 3 baths2,184 sq. ft.5753 W Lake Ave S, South Jordan, UT 84009
MLS# 2103961Listed by: OMADA REAL ESTATE

