11774 S Rini Rd, South Jordan, UT 84009
Local realty services provided by:Better Homes and Gardens Real Estate Momentum
11774 S Rini Rd,South Jordan, UT 84009
$509,700
- 3 Beds
- 3 Baths
- 2,575 sq. ft.
- Single family
- Active
Listed by: annette wills
Office: hive property solutions
MLS#:2124437
Source:SL
Price summary
- Price:$509,700
- Price per sq. ft.:$197.94
- Monthly HOA dues:$143
About this home
Lowest HOA fee in popular Daybreak Community! Charming new home with Xtra capacity 2 car garage, located on a quiet, dead-end street. This home features an open-concept design with tall ceilings and an abundance of windows to create a bright and airy atmosphere. Kitchen offers plenty of cabinets, quartz countertops, and New SS appliances. Master suite offers a private retreat with an ensuite bathroom, double sinks, oversized walk-in shower and generous walk-in closet. Unfinished basement provides ample opportunity to expand your living space, with room for an additional bathroom, bedrooms, and a family room. Covered front porch is a wonderful addition as well! Stunning mountain views, maintenance free living, close to Trax, schools, shopping and Mountain View Corridor. See HOA remarkds for all that is included! Square footage figures obtained from county records.
Contact an agent
Home facts
- Year built:2023
- Listing ID #:2124437
- Added:92 day(s) ago
- Updated:February 25, 2026 at 12:07 PM
Rooms and interior
- Bedrooms:3
- Total bathrooms:3
- Full bathrooms:2
- Half bathrooms:1
- Living area:2,575 sq. ft.
Heating and cooling
- Cooling:Central Air
- Heating:Forced Air
Structure and exterior
- Roof:Asphalt
- Year built:2023
- Building area:2,575 sq. ft.
- Lot area:0.05 Acres
Schools
- High school:Herriman
- Elementary school:Aspen
Utilities
- Water:Culinary, Water Connected
- Sewer:Sewer Connected, Sewer: Connected
Finances and disclosures
- Price:$509,700
- Price per sq. ft.:$197.94
- Tax amount:$2,500
New listings near 11774 S Rini Rd
- New
 $439,000Active3 beds 3 baths1,699 sq. ft.
$439,000Active3 beds 3 baths1,699 sq. ft.11661 S Skyward Rd W, South Jordan, UT 84009
MLS# 2139074Listed by: SUMMIT SOTHEBY'S INTERNATIONAL REALTY 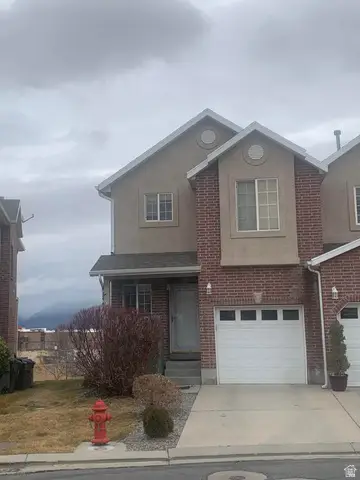 $395,000Active4 beds 3 baths1,899 sq. ft.
$395,000Active4 beds 3 baths1,899 sq. ft.10553 S Sage Creek Rd W, South Jordan, UT 84009
MLS# 2136080Listed by: MANSELL REAL ESTATE INC- New
 $740,000Active5 beds 3 baths3,896 sq. ft.
$740,000Active5 beds 3 baths3,896 sq. ft.11664 S Lake Run Rd, South Jordan, UT 84009
MLS# 2139010Listed by: REAL ESTATE ESSENTIALS - New
 $429,900Active4 beds 4 baths2,175 sq. ft.
$429,900Active4 beds 4 baths2,175 sq. ft.11431 S Lake Falls Rd W, South Jordan, UT 84009
MLS# 2138822Listed by: NRE - New
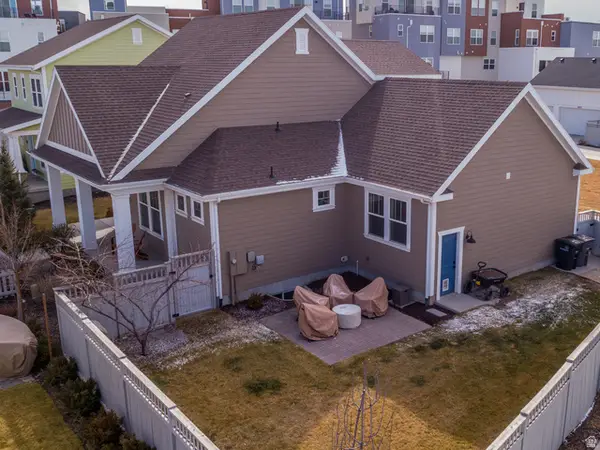 $686,000Active4 beds 4 baths3,176 sq. ft.
$686,000Active4 beds 4 baths3,176 sq. ft.10564 S Pipestone Way, South Jordan, UT 84009
MLS# 2138746Listed by: RE/MAX LIGHTHOUSE - New
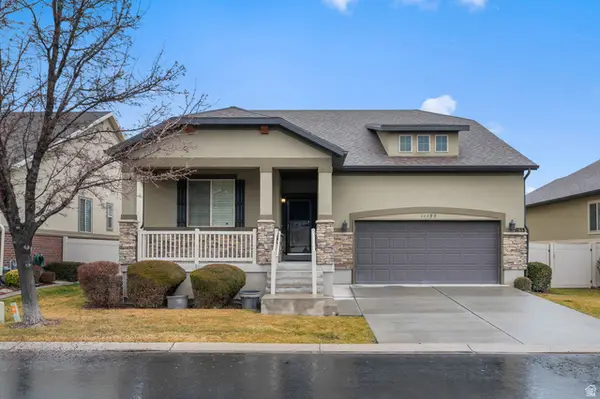 $675,000Active4 beds 3 baths3,100 sq. ft.
$675,000Active4 beds 3 baths3,100 sq. ft.11153 S Village Ln, South Jordan, UT 84095
MLS# 2138131Listed by: BICKMORE & ASSOCIATES REALTY, LLC - New
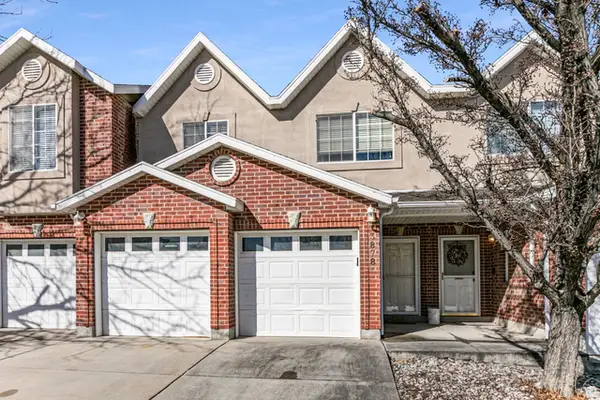 $425,000Active3 beds 3 baths1,568 sq. ft.
$425,000Active3 beds 3 baths1,568 sq. ft.3878 W Sage Willow Dr, South Jordan, UT 84009
MLS# 2138624Listed by: JEFFERSON STREET PROPERTIES, LLC - New
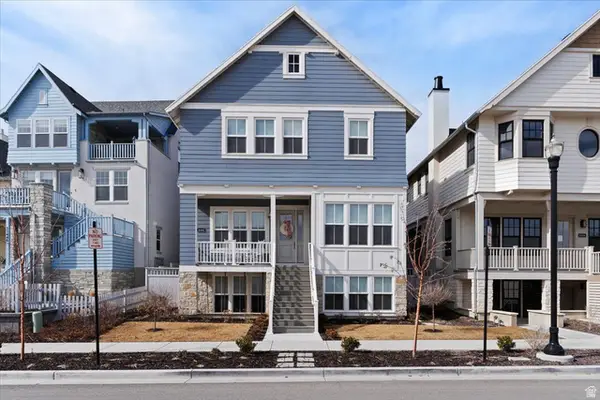 $899,900Active4 beds 4 baths3,222 sq. ft.
$899,900Active4 beds 4 baths3,222 sq. ft.11442 S Watercourse Rd, South Jordan, UT 84009
MLS# 2138594Listed by: HOLMES HOMES REALTY - New
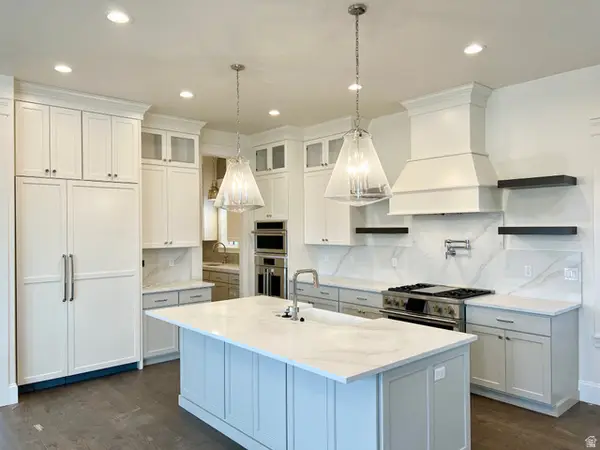 $1,369,990Active5 beds 5 baths4,208 sq. ft.
$1,369,990Active5 beds 5 baths4,208 sq. ft.11047 S Lake Dr #3-376, South Jordan, UT 84009
MLS# 2138579Listed by: DESTINATION REAL ESTATE - New
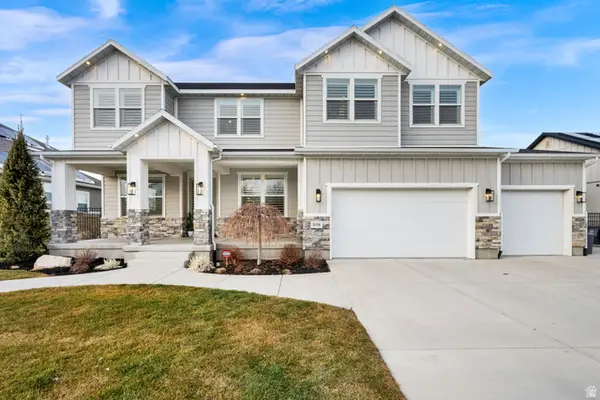 $1,400,000Active6 beds 5 baths5,181 sq. ft.
$1,400,000Active6 beds 5 baths5,181 sq. ft.2098 W Nicholas Farm Ln S, South Jordan, UT 84095
MLS# 2138584Listed by: ACTION TEAM REALTY

