3256 W Star Fire Rd, South Jordan, UT 84095
Local realty services provided by:Better Homes and Gardens Real Estate Momentum
Listed by: kyle harrison, stephanie harrison
Office: utah key real estate, llc.
MLS#:2110930
Source:SL
Price summary
- Price:$929,990
- Price per sq. ft.:$248.86
About this home
This stunning corner lot property has it all-half an acre of outdoor paradise paired with custom upgrades inside and out. Imagine anytime of the year sitting under the huge covered patio, the fire pit blazing, grilling on the built-in BBQ, all while relaxing by your own cascading waterfall and pond. The newly updated Trex deck is expansive, offering the perfect space to host gatherings, entertain guests, or simply relax with family and friends. Step inside to find a thoughtful layout with the master suite on the main floor, a walk-out basement with its own entrance (perfect for rental income or guests), and custom cabinetry & shelving throughout. The updates keep coming-new roof in 2023, heated third car garage/workshop (20'x25'x14') with 220v power and a loft, two RV parking pads, and irrigation water to keep your yard picture-perfect at a super low cost. This isn't just a home, it's a lifestyle-where luxury, comfort, and endless possibilities meet. Don't miss your chance to make it yours! Check out the 3D tour and schedule your showing today! Square footage figures are provided as a courtesy estimate only and were obtained from county records and an appraisal. Buyer is advised to obtain an independent measurement.
Contact an agent
Home facts
- Year built:1994
- Listing ID #:2110930
- Added:96 day(s) ago
- Updated:December 17, 2025 at 03:04 PM
Rooms and interior
- Bedrooms:6
- Total bathrooms:4
- Full bathrooms:3
- Half bathrooms:1
- Living area:3,737 sq. ft.
Heating and cooling
- Cooling:Central Air
- Heating:Forced Air, Gas: Central
Structure and exterior
- Roof:Asphalt
- Year built:1994
- Building area:3,737 sq. ft.
- Lot area:0.5 Acres
Schools
- High school:Bingham
- Middle school:Elk Ridge
- Elementary school:Elk Meadows
Utilities
- Water:Culinary, Irrigation, Water Connected
- Sewer:Sewer Connected, Sewer: Connected
Finances and disclosures
- Price:$929,990
- Price per sq. ft.:$248.86
- Tax amount:$3,823
New listings near 3256 W Star Fire Rd
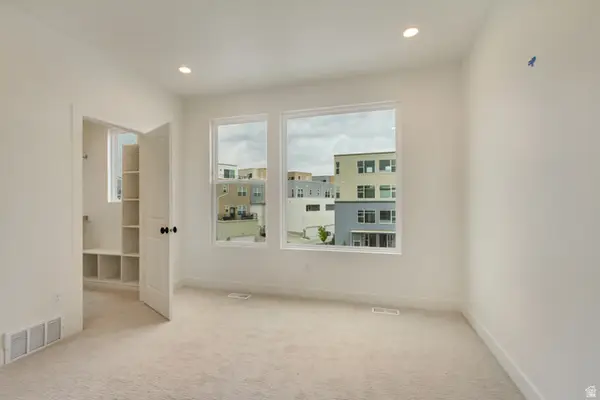 $476,110Pending4 beds 3 baths1,698 sq. ft.
$476,110Pending4 beds 3 baths1,698 sq. ft.10995 S Freestone Rd W #109, South Jordan, UT 84009
MLS# 2127151Listed by: S H REALTY LC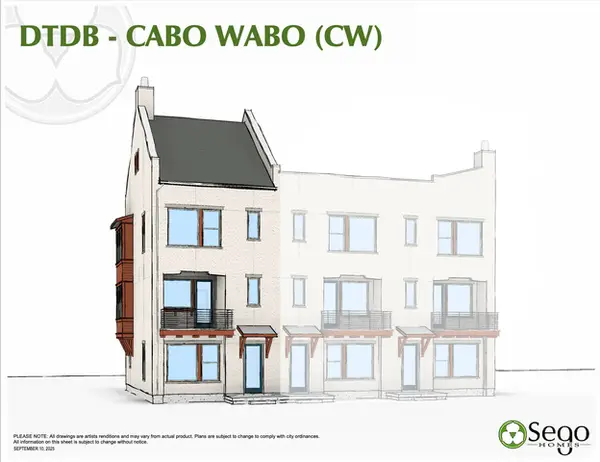 $511,850Pending3 beds 3 baths1,707 sq. ft.
$511,850Pending3 beds 3 baths1,707 sq. ft.10991 S Freestone Rd W #107, South Jordan, UT 84009
MLS# 2127156Listed by: S H REALTY LC- New
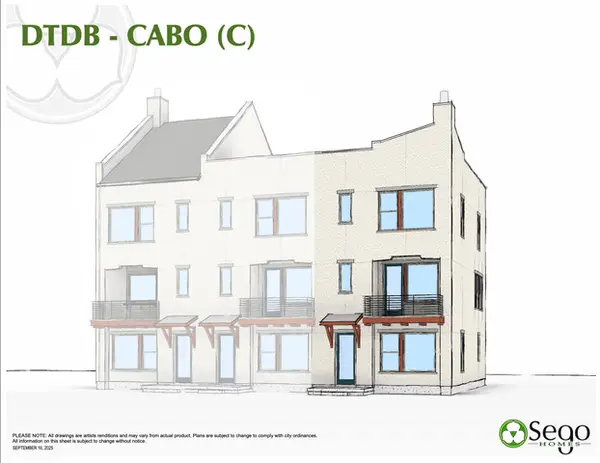 $465,145Active4 beds 3 baths1,698 sq. ft.
$465,145Active4 beds 3 baths1,698 sq. ft.11017 S Freestone Rd W #119, South Jordan, UT 84009
MLS# 2127158Listed by: S H REALTY LC - New
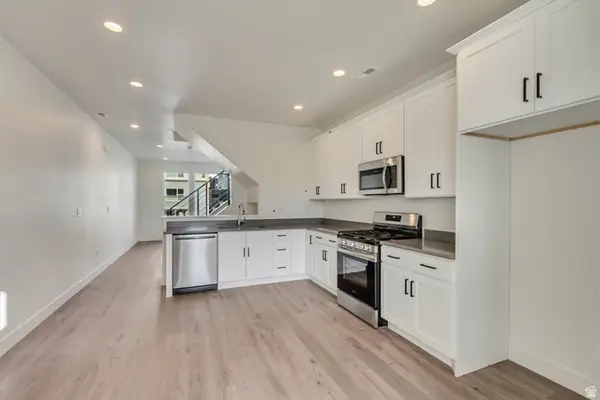 $380,290Active2 beds 2 baths1,463 sq. ft.
$380,290Active2 beds 2 baths1,463 sq. ft.11011 S Freestone Rd W #116, South Jordan, UT 84009
MLS# 2127127Listed by: S H REALTY LC - New
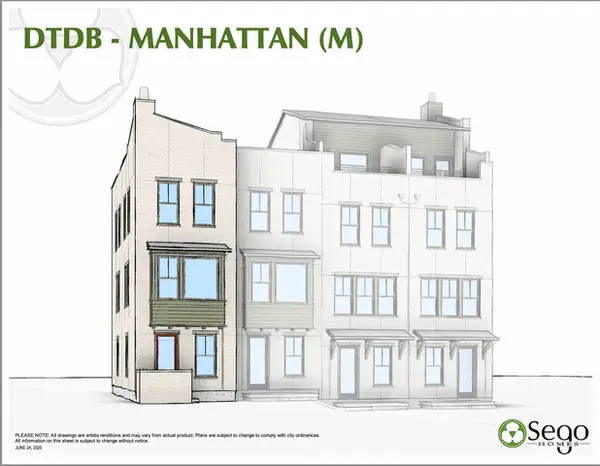 $400,355Active2 beds 2 baths1,463 sq. ft.
$400,355Active2 beds 2 baths1,463 sq. ft.11013 S Freestone Rd W #117, South Jordan, UT 84009
MLS# 2127137Listed by: S H REALTY LC - New
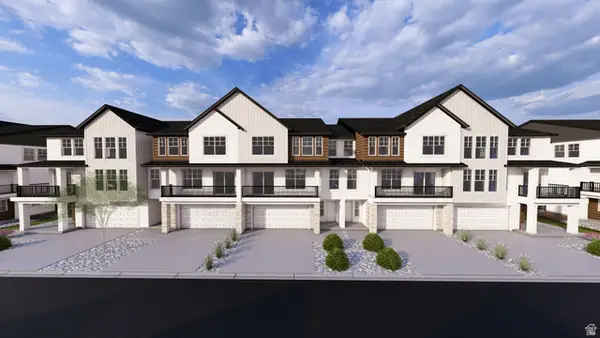 $439,900Active3 beds 3 baths1,674 sq. ft.
$439,900Active3 beds 3 baths1,674 sq. ft.12709 S Goat Falls Cv #2026, South Jordan, UT 84095
MLS# 2127110Listed by: EDGE REALTY - New
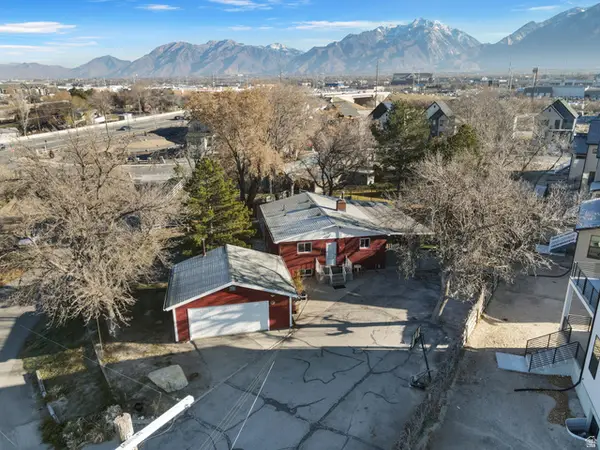 $725,000Active5 beds 2 baths2,340 sq. ft.
$725,000Active5 beds 2 baths2,340 sq. ft.527 W 11400 S, Draper, UT 84020
MLS# 2127023Listed by: PRESIDIO REAL ESTATE (SOUTH VALLEY) - Open Sat, 11am to 1:30pmNew
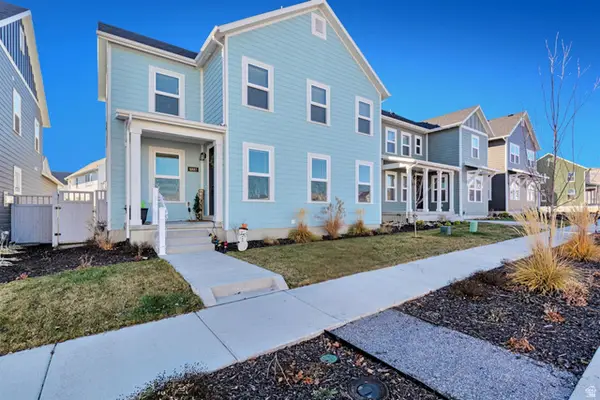 $719,000Active4 beds 4 baths3,464 sq. ft.
$719,000Active4 beds 4 baths3,464 sq. ft.6887 W Skip Rock Rd, South Jordan, UT 84009
MLS# 2126883Listed by: TURNKEY REALTY GROUP, LLC - New
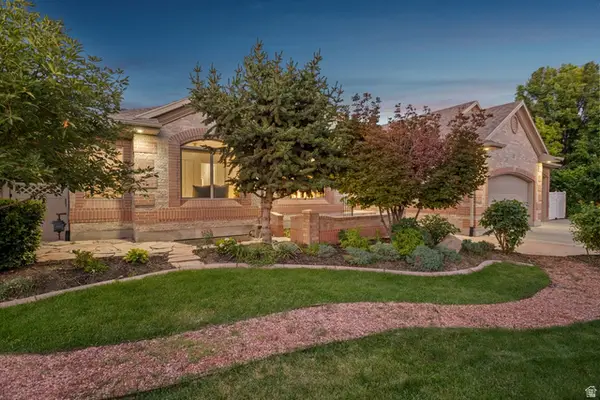 $1,150,000Active5 beds 4 baths5,224 sq. ft.
$1,150,000Active5 beds 4 baths5,224 sq. ft.11417 S Jordan Farms Rd W, South Jordan, UT 84095
MLS# 2126860Listed by: HOMIE - New
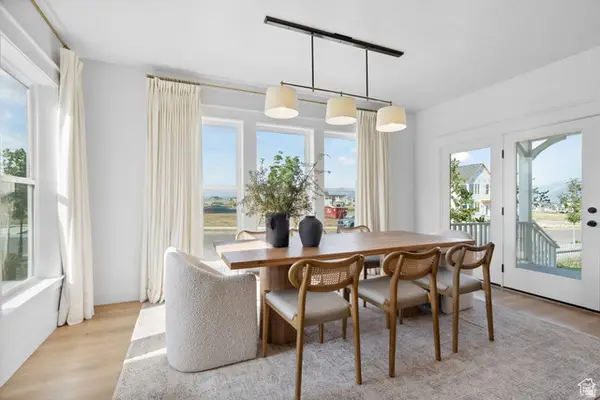 $940,000Active5 beds 4 baths5,106 sq. ft.
$940,000Active5 beds 4 baths5,106 sq. ft.11449 S Bingham Rim Rd, South Jordan, UT 84009
MLS# 2126854Listed by: UTAH REAL ESTATE PC
