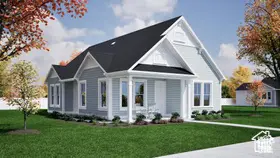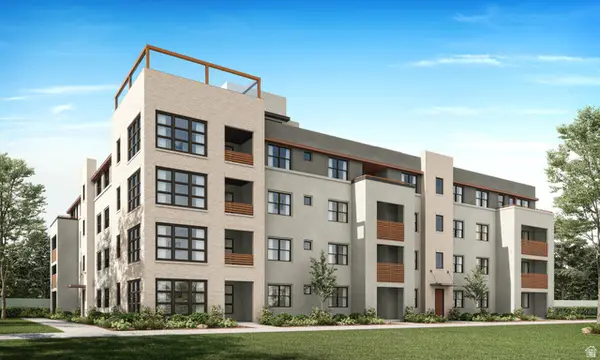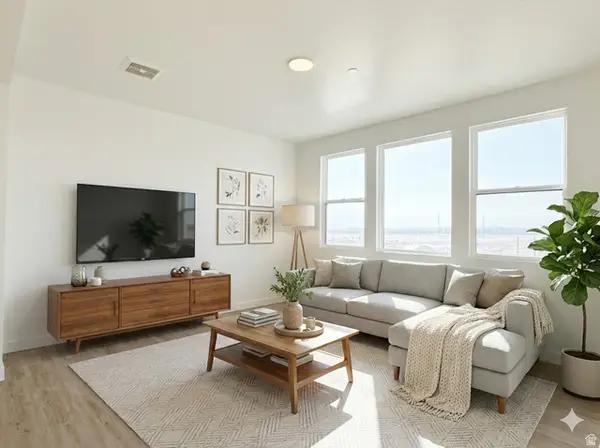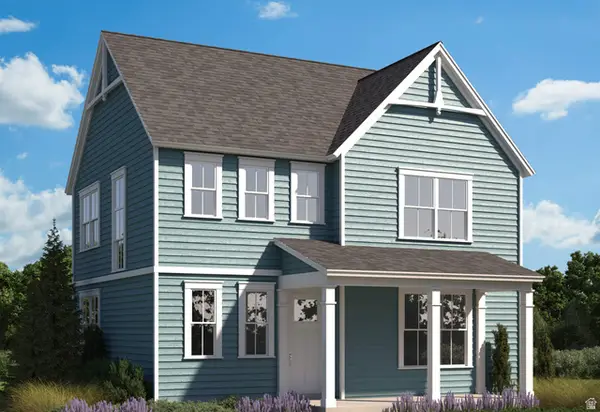3527 W Haven Aire, South Jordan, UT 84095
Local realty services provided by:Better Homes and Gardens Real Estate Momentum
3527 W Haven Aire,South Jordan, UT 84095
$679,900
- 2 Beds
- 2 Baths
- 3,104 sq. ft.
- Single family
- Pending
Listed by: lisa willden
Office: peterson homes
MLS#:2053768
Source:SL
Price summary
- Price:$679,900
- Price per sq. ft.:$219.04
- Monthly HOA dues:$115
About this home
Brand new & Move-in ready! This is our beautiful, Betsy plan, featuring a ton of upgrades as well as all landscaping, front and back as well as a fully fenced yard! Located in the highly sought after, Haven Cottages and villas 55+ active adult community. You are just minutes to everything you need, from restaurants to shopping, Costco, banks, hospitals, freeway access & more. This beautiful community is nearly completed and offers a very low monthly fee of $115/month. This includes mowing your front AND backyard, the snow removal on your driveway and sidewalks and don't forget the incredible amenities that offer a resort like lifestyle. Haven offers a spacious, gorgeous clubhouse featuring a huge kitchen, dining room, gym & gathering space as well as an outdoor pool, hot tub & pickleball court! The home features 9' & vaulted ceiling, open layout, upgraded kitchen with kemper cabinets, soft close doors and drawers, quartz countertops, ss appliances & a custom tile backsplash. 2-tone paint, upgraded LVP & carpet. Spacious primary bedroom with grand bathroom; adult height cabs, double sinks, no-step shower with euro glass enclosure/door. Come take a tour of this beautiful home and community and see what Haven has to offer you!
Contact an agent
Home facts
- Year built:2024
- Listing ID #:2053768
- Added:429 day(s) ago
- Updated:November 30, 2025 at 08:37 AM
Rooms and interior
- Bedrooms:2
- Total bathrooms:2
- Full bathrooms:1
- Living area:3,104 sq. ft.
Heating and cooling
- Cooling:Central Air
- Heating:Forced Air, Gas: Central
Structure and exterior
- Roof:Asphalt
- Year built:2024
- Building area:3,104 sq. ft.
- Lot area:0.13 Acres
Schools
- High school:Bingham
- Middle school:Elk Ridge
- Elementary school:Elk Meadows
Utilities
- Water:Culinary, Water Available, Water Connected
- Sewer:Sewer Available, Sewer Connected, Sewer: Available, Sewer: Connected, Sewer: Public
Finances and disclosures
- Price:$679,900
- Price per sq. ft.:$219.04
- Tax amount:$1
New listings near 3527 W Haven Aire
- Open Sat, 11am to 1pmNew
 $1,349,000Active6 beds 5 baths4,570 sq. ft.
$1,349,000Active6 beds 5 baths4,570 sq. ft.3208 W 10540 S, South Jordan, UT 84095
MLS# 2136614Listed by: KW WESTFIELD - New
 $607,727Active3 beds 3 baths2,842 sq. ft.
$607,727Active3 beds 3 baths2,842 sq. ft.6782 W 11800 S, South Jordan, UT 84009
MLS# 2136616Listed by: HOLMES HOMES REALTY  $841,692Pending6 beds 4 baths3,600 sq. ft.
$841,692Pending6 beds 4 baths3,600 sq. ft.11303 S Hazel Green Dr #141, South Jordan, UT 84009
MLS# 2136564Listed by: HOLMES HOMES REALTY- Open Sat, 12 to 2pmNew
 $695,000Active5 beds 3 baths3,222 sq. ft.
$695,000Active5 beds 3 baths3,222 sq. ft.4529 W Milford Dr, South Jordan, UT 84009
MLS# 2136549Listed by: ZANDER REAL ESTATE TEAM PLLC  $449,990Active2 beds 2 baths1,234 sq. ft.
$449,990Active2 beds 2 baths1,234 sq. ft.11668 S Gannet Way, South Jordan, UT 84009
MLS# 2118906Listed by: ADVANTAGE REAL ESTATE, LLC- Open Fri, 4 to 6pmNew
 $765,000Active5 beds 5 baths3,632 sq. ft.
$765,000Active5 beds 5 baths3,632 sq. ft.11061 S Indigo Sky Way, South Jordan, UT 84009
MLS# 2136443Listed by: EQUITY REAL ESTATE (SOUTH VALLEY) - New
 $465,000Active3 beds 3 baths2,512 sq. ft.
$465,000Active3 beds 3 baths2,512 sq. ft.4721 W Zig Zag Rd S, South Jordan, UT 84095
MLS# 2136447Listed by: PMI OF UTAH LLC - Open Mon, 12 to 5pmNew
 $453,900Active3 beds 2 baths1,423 sq. ft.
$453,900Active3 beds 2 baths1,423 sq. ft.5263 W Reventon Rd S #104, South Jordan, UT 84009
MLS# 2136395Listed by: HOLMES HOMES REALTY - Open Mon, 12 to 5pmNew
 $349,900Active2 beds 2 baths1,092 sq. ft.
$349,900Active2 beds 2 baths1,092 sq. ft.5249 W Reventon Dr S #301, South Jordan, UT 84009
MLS# 2136377Listed by: HOLMES HOMES REALTY - New
 $606,707Active3 beds 3 baths2,842 sq. ft.
$606,707Active3 beds 3 baths2,842 sq. ft.6814 W 11800 S, South Jordan, UT 84009
MLS# 2136344Listed by: HOLMES HOMES REALTY

