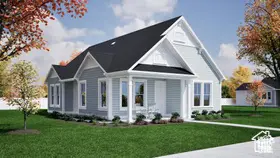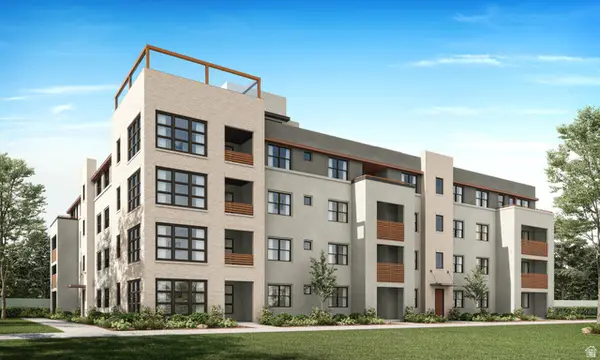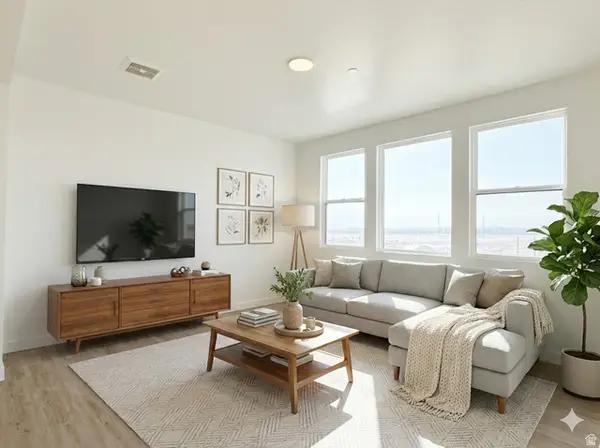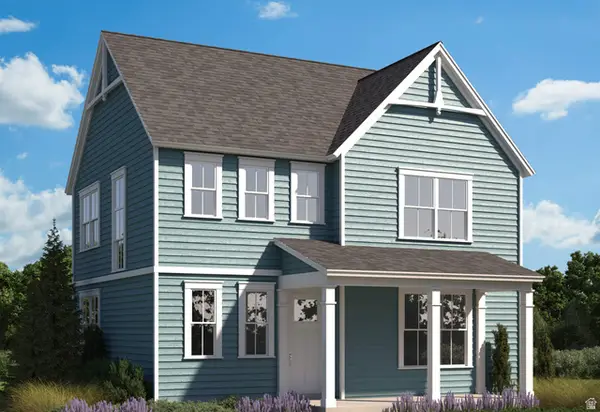3577 W Haven Hollow Dr S, South Jordan, UT 84095
Local realty services provided by:Better Homes and Gardens Real Estate Momentum
3577 W Haven Hollow Dr S,South Jordan, UT 84095
$679,900
- 2 Beds
- 2 Baths
- 3,100 sq. ft.
- Single family
- Pending
Listed by: lisa willden
Office: peterson homes
MLS#:2090037
Source:SL
Price summary
- Price:$679,900
- Price per sq. ft.:$219.32
- Monthly HOA dues:$115
About this home
Brand new, move-in ready, rambler! Located in coveted South Jordan, This home sits center on the neighborhood. The Haven 55+ community is your low maintenance, easy living lifestyle. Hoa is only $115/month, covers mowing the front and backyard, snow removal on driveway and sidewalks; clubhouse with gym, kitchen, gathering space, outdoor pool, hot tub and pickleball court. Open floorplan that features (approx.) 10' & vaulted ceilings, make this home feel open and spacious! Upgraded maple cabinetry with birch runner drawers, dovetail, soft closes doors and drawers. Quartz countertops. Large primary suite with grand bathroom; double sinks, adult height vanity, no-step shower with gorgeous euro glass door, upgraded lighting and fixtures and more. Huge basement with (approx.) 9' ceilings. All landscaping, front and back is completed and a fully fenced yard. RV pad on the east side of the home. Must see this amazing home and community!!
Contact an agent
Home facts
- Year built:2025
- Listing ID #:2090037
- Added:251 day(s) ago
- Updated:November 30, 2025 at 08:37 AM
Rooms and interior
- Bedrooms:2
- Total bathrooms:2
- Full bathrooms:1
- Living area:3,100 sq. ft.
Heating and cooling
- Cooling:Central Air
- Heating:Forced Air, Gas: Central
Structure and exterior
- Roof:Asphalt
- Year built:2025
- Building area:3,100 sq. ft.
- Lot area:0.14 Acres
Schools
- High school:Bingham
- Middle school:Elk Ridge
- Elementary school:Elk Meadows
Utilities
- Water:Culinary, Water Connected
- Sewer:Sewer Connected, Sewer: Connected, Sewer: Public
Finances and disclosures
- Price:$679,900
- Price per sq. ft.:$219.32
- Tax amount:$1
New listings near 3577 W Haven Hollow Dr S
- Open Sat, 11am to 1pmNew
 $1,349,000Active6 beds 5 baths4,570 sq. ft.
$1,349,000Active6 beds 5 baths4,570 sq. ft.3208 W 10540 S, South Jordan, UT 84095
MLS# 2136614Listed by: KW WESTFIELD - New
 $607,727Active3 beds 3 baths2,842 sq. ft.
$607,727Active3 beds 3 baths2,842 sq. ft.6782 W 11800 S, South Jordan, UT 84009
MLS# 2136616Listed by: HOLMES HOMES REALTY  $841,692Pending6 beds 4 baths3,600 sq. ft.
$841,692Pending6 beds 4 baths3,600 sq. ft.11303 S Hazel Green Dr #141, South Jordan, UT 84009
MLS# 2136564Listed by: HOLMES HOMES REALTY- Open Sat, 12 to 2pmNew
 $695,000Active5 beds 3 baths3,222 sq. ft.
$695,000Active5 beds 3 baths3,222 sq. ft.4529 W Milford Dr, South Jordan, UT 84009
MLS# 2136549Listed by: ZANDER REAL ESTATE TEAM PLLC  $449,990Active2 beds 2 baths1,234 sq. ft.
$449,990Active2 beds 2 baths1,234 sq. ft.11668 S Gannet Way, South Jordan, UT 84009
MLS# 2118906Listed by: ADVANTAGE REAL ESTATE, LLC- Open Fri, 4 to 6pmNew
 $765,000Active5 beds 5 baths3,632 sq. ft.
$765,000Active5 beds 5 baths3,632 sq. ft.11061 S Indigo Sky Way, South Jordan, UT 84009
MLS# 2136443Listed by: EQUITY REAL ESTATE (SOUTH VALLEY) - New
 $465,000Active3 beds 3 baths2,512 sq. ft.
$465,000Active3 beds 3 baths2,512 sq. ft.4721 W Zig Zag Rd S, South Jordan, UT 84095
MLS# 2136447Listed by: PMI OF UTAH LLC - Open Mon, 12 to 5pmNew
 $453,900Active3 beds 2 baths1,423 sq. ft.
$453,900Active3 beds 2 baths1,423 sq. ft.5263 W Reventon Rd S #104, South Jordan, UT 84009
MLS# 2136395Listed by: HOLMES HOMES REALTY - Open Mon, 12 to 5pmNew
 $349,900Active2 beds 2 baths1,092 sq. ft.
$349,900Active2 beds 2 baths1,092 sq. ft.5249 W Reventon Dr S #301, South Jordan, UT 84009
MLS# 2136377Listed by: HOLMES HOMES REALTY - New
 $606,707Active3 beds 3 baths2,842 sq. ft.
$606,707Active3 beds 3 baths2,842 sq. ft.6814 W 11800 S, South Jordan, UT 84009
MLS# 2136344Listed by: HOLMES HOMES REALTY

