3677 W Golden Sky Ln, South Jordan, UT 84009
Local realty services provided by:Better Homes and Gardens Real Estate Momentum
Listed by: tamara zander, josh olsen
Office: zander real estate team pllc
MLS#:2120697
Source:SL
Price summary
- Price:$425,000
- Price per sq. ft.:$246.81
- Monthly HOA dues:$140
About this home
Incredible South Jordan home offers an ideal Paseo location, TWO suites, flex Bedroom and a spacious Great Room, ideal for entertaining! 1st Floor Greets, Full Bathroom and Bedroom offer a great space for a home-office, exercise room, study space, library and more! 2nd Floor open layout includes a thoughtfully updated Kitchen with stainless steel appliances, a peninsula island with built-in sink and custom tile backsplash! There is a large balcony off the Family Room, offering indoor-outdoor dining and entertainment. The Family Room and Dining Area offer tons of space for unwinding, dining and entertaining! 3rd Floor presents two Suites, Primary Suite offers a ample space for all your belongings along with an ensuite Bathroom with a relaxing soaking tub. The 2nd Suite offers tons of options for use and showcases an ensuite Bathroom with a soaking tub and shower. Flooring on 2nd floor was replaced in 2024 and the home showcases fresh paint throughout. Capitalize on the local amenities and enjoy a walk to Nielsen's frozen custard or take a stroll down the various walking trails accessing parks and other local amenities! Come tour this home while it's available!
Contact an agent
Home facts
- Year built:2015
- Listing ID #:2120697
- Added:40 day(s) ago
- Updated:December 11, 2025 at 12:06 PM
Rooms and interior
- Bedrooms:3
- Total bathrooms:3
- Full bathrooms:3
- Living area:1,722 sq. ft.
Heating and cooling
- Cooling:Central Air
- Heating:Forced Air, Gas: Central
Structure and exterior
- Roof:Asphalt
- Year built:2015
- Building area:1,722 sq. ft.
- Lot area:0.02 Acres
Schools
- High school:Bingham
- Middle school:Elk Ridge
- Elementary school:Eastlake
Utilities
- Water:Culinary, Water Connected
- Sewer:Sewer Connected, Sewer: Connected, Sewer: Public
Finances and disclosures
- Price:$425,000
- Price per sq. ft.:$246.81
- Tax amount:$2,268
New listings near 3677 W Golden Sky Ln
- New
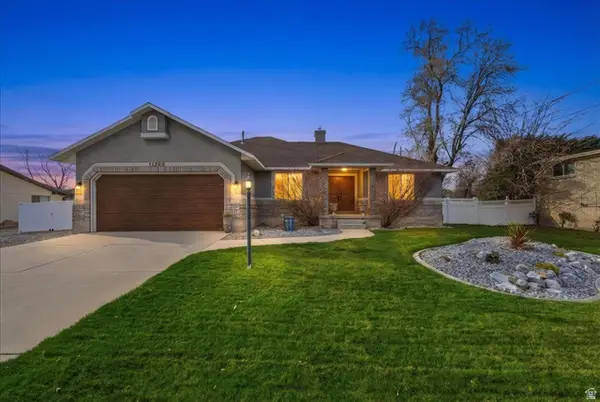 $1,050,000Active5 beds 3 baths3,782 sq. ft.
$1,050,000Active5 beds 3 baths3,782 sq. ft.11268 S 2865 W, South Jordan, UT 84095
MLS# 2126357Listed by: WINDERMERE REAL ESTATE - New
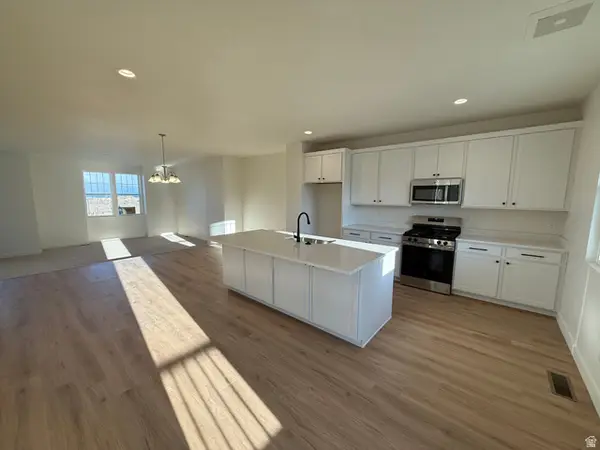 $479,900Active3 beds 3 baths1,852 sq. ft.
$479,900Active3 beds 3 baths1,852 sq. ft.6921 W South Jordan Pkwy #310, South Jordan, UT 84009
MLS# 2126330Listed by: HOLMES HOMES REALTY - New
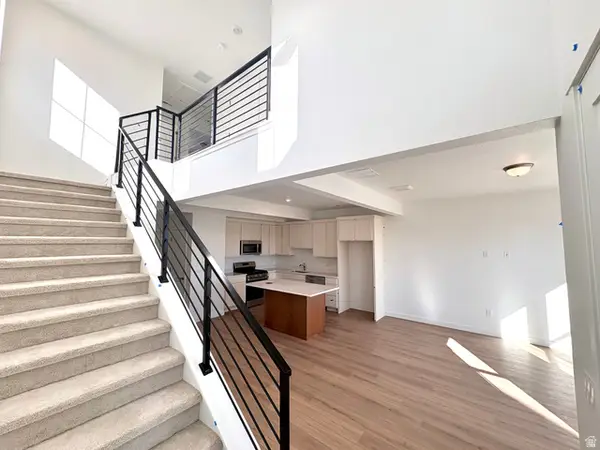 $419,900Active3 beds 3 baths1,251 sq. ft.
$419,900Active3 beds 3 baths1,251 sq. ft.6893 W South Jordan Pkwy, South Jordan, UT 84009
MLS# 2126049Listed by: REAL ESTATE ESSENTIALS - New
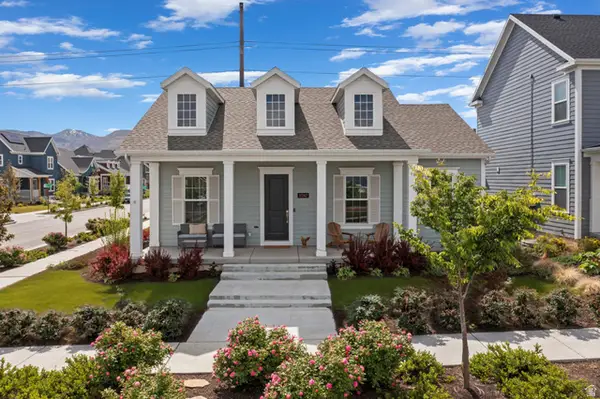 $825,000Active5 beds 4 baths3,824 sq. ft.
$825,000Active5 beds 4 baths3,824 sq. ft.11242 S Willow Dr, South Jordan, UT 84009
MLS# 2125994Listed by: ON THE MLS LLC - New
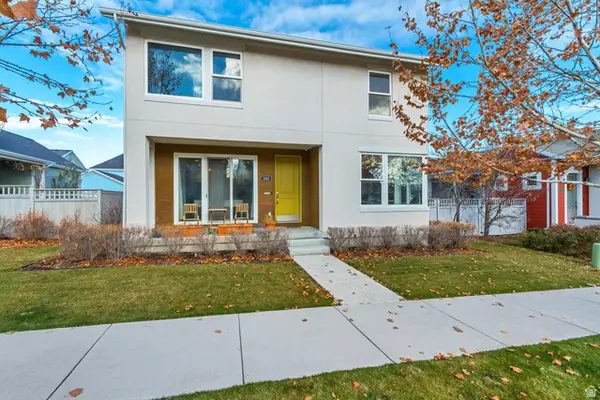 $655,000Active3 beds 3 baths2,883 sq. ft.
$655,000Active3 beds 3 baths2,883 sq. ft.11411 S Holly Springs Dr, South Jordan, UT 84009
MLS# 2125848Listed by: ELEVATE SALT LAKE - New
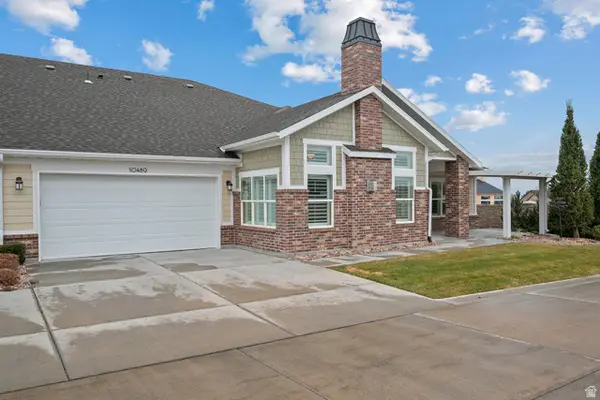 $550,000Active2 beds 3 baths1,628 sq. ft.
$550,000Active2 beds 3 baths1,628 sq. ft.10489 S Harvest Glory Dr, South Jordan, UT 84095
MLS# 2125947Listed by: WINDSOR REAL ESTATE - New
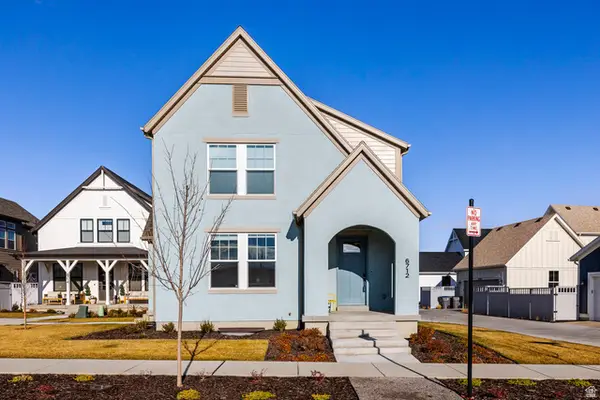 $605,000Active3 beds 3 baths2,508 sq. ft.
$605,000Active3 beds 3 baths2,508 sq. ft.6712 W Miramar St S, South Jordan, UT 84009
MLS# 2125782Listed by: SUMMIT SOTHEBY'S INTERNATIONAL REALTY - New
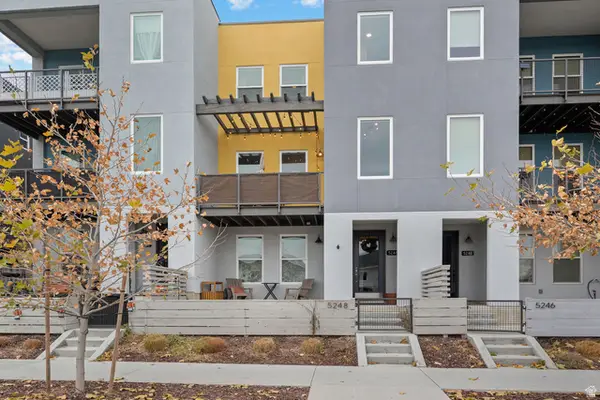 $474,900Active3 beds 4 baths1,901 sq. ft.
$474,900Active3 beds 4 baths1,901 sq. ft.5248 W South Jordan Pkwy, South Jordan, UT 84009
MLS# 2125686Listed by: HOMIE - New
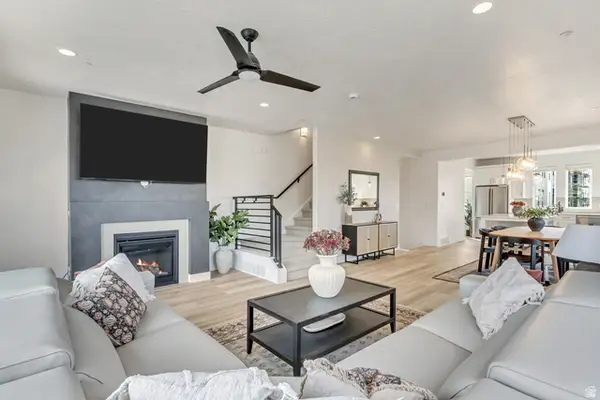 $663,555Active4 beds 4 baths2,720 sq. ft.
$663,555Active4 beds 4 baths2,720 sq. ft.10982 S Lake Run Rd #157, South Jordan, UT 84009
MLS# 2125637Listed by: S H REALTY LC - New
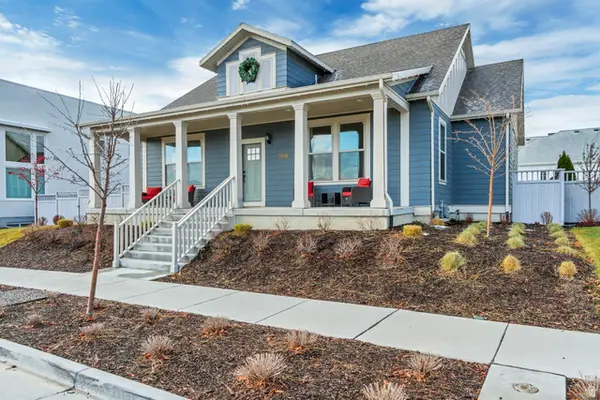 $899,900Active3 beds 2 baths5,046 sq. ft.
$899,900Active3 beds 2 baths5,046 sq. ft.11526 S Allerton Dr W, South Jordan, UT 84009
MLS# 2125615Listed by: SELLING SALT LAKE
