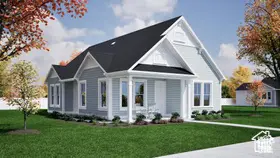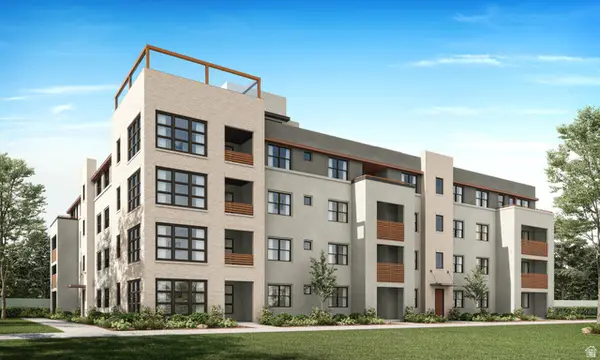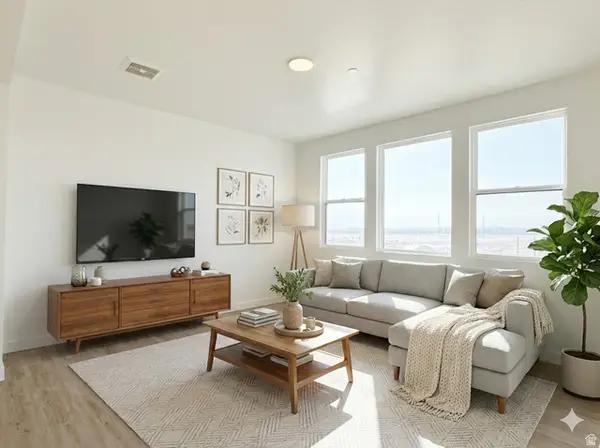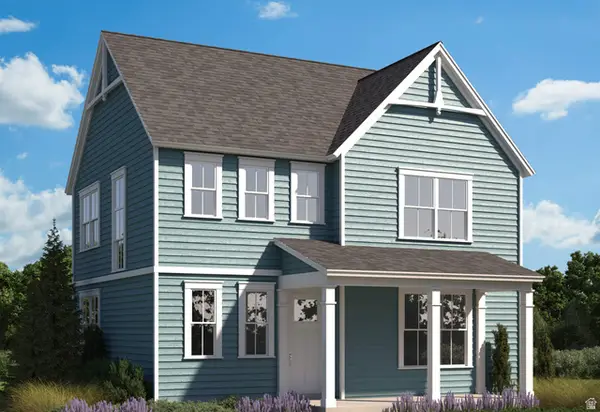4175 W Donibristle Cir, South Jordan, UT 84009
Local realty services provided by:Better Homes and Gardens Real Estate Momentum
4175 W Donibristle Cir,South Jordan, UT 84009
$495,000
- 3 Beds
- 2 Baths
- 1,760 sq. ft.
- Single family
- Pending
Listed by: joshua duke black
Office: aspen ridge real estate llc.
MLS#:2117301
Source:SL
Price summary
- Price:$495,000
- Price per sq. ft.:$281.25
About this home
***Multiple Offers Received *** Rare South Jordan Find! Check out this spacious single-level rambler offering over 1,700 sq. ft. of comfortable living space on one level with no stairs! Nestled in a quiet cul-de-sac, this home features an open, inviting layout that's perfect for everyday living and entertaining. Situated on a large 0.30-acre lot, you'll love the huge backyard, two storage sheds, and a massive gated RV pad. Inside, enjoy fresh carpet and paint, giving the home a bright and move-in-ready feel. You are going to love this amazing neighborhood! Potential to convert the office into a 4th bedroom by adding a closet; With an acceptable offer, the Seller is willing to help with this. Schedule your private showing today. Feel free to reach out to the Listing Agent with any additional questions that you might have. This home does qualify for FHA financing, but it has not met the 90 Day seasoning requirement as of yet. The 90 seasoning requirement will be met on 12/2/25. Feel free to reach out to the Listing Agent with any questions that you might have. Square footage figures are provided as a courtesy estimate only and were obtained from county records. Buyer is advised to obtain an independent measurement. Buyer & buyers agent to verify all accuracy, including sq ft., acreage, zoning, & HOA information. The property information herein is derived from various sources that may include, but not limited to, county records and the Multiple Listing Service, and it may include approximations. Although the information is believed to be accurate, it is not warranted and you should not rely upon it without personal verification. The Seller has never resided in the home. Seller is part owner of the listing brokerage, but is not a licensed agent. The Broker for Aspen Ridge Real Estate helps to manage the Seller's company.
Contact an agent
Home facts
- Year built:1976
- Listing ID #:2117301
- Added:121 day(s) ago
- Updated:October 31, 2025 at 08:03 AM
Rooms and interior
- Bedrooms:3
- Total bathrooms:2
- Full bathrooms:2
- Living area:1,760 sq. ft.
Heating and cooling
- Cooling:Central Air
- Heating:Forced Air, Gas: Central
Structure and exterior
- Roof:Asphalt
- Year built:1976
- Building area:1,760 sq. ft.
- Lot area:0.3 Acres
Schools
- High school:Bingham
- Middle school:Elk Ridge
- Elementary school:Welby
Utilities
- Water:Culinary, Water Connected
- Sewer:Sewer Connected, Sewer: Connected, Sewer: Public
Finances and disclosures
- Price:$495,000
- Price per sq. ft.:$281.25
- Tax amount:$2,604
New listings near 4175 W Donibristle Cir
- Open Sat, 11am to 1pmNew
 $1,349,000Active6 beds 5 baths4,570 sq. ft.
$1,349,000Active6 beds 5 baths4,570 sq. ft.3208 W 10540 S, South Jordan, UT 84095
MLS# 2136614Listed by: KW WESTFIELD - New
 $607,727Active3 beds 3 baths2,842 sq. ft.
$607,727Active3 beds 3 baths2,842 sq. ft.6782 W 11800 S, South Jordan, UT 84009
MLS# 2136616Listed by: HOLMES HOMES REALTY  $841,692Pending6 beds 4 baths3,600 sq. ft.
$841,692Pending6 beds 4 baths3,600 sq. ft.11303 S Hazel Green Dr #141, South Jordan, UT 84009
MLS# 2136564Listed by: HOLMES HOMES REALTY- Open Sat, 12 to 2pmNew
 $695,000Active5 beds 3 baths3,222 sq. ft.
$695,000Active5 beds 3 baths3,222 sq. ft.4529 W Milford Dr, South Jordan, UT 84009
MLS# 2136549Listed by: ZANDER REAL ESTATE TEAM PLLC  $449,990Active2 beds 2 baths1,234 sq. ft.
$449,990Active2 beds 2 baths1,234 sq. ft.11668 S Gannet Way, South Jordan, UT 84009
MLS# 2118906Listed by: ADVANTAGE REAL ESTATE, LLC- Open Fri, 4 to 6pmNew
 $765,000Active5 beds 5 baths3,632 sq. ft.
$765,000Active5 beds 5 baths3,632 sq. ft.11061 S Indigo Sky Way, South Jordan, UT 84009
MLS# 2136443Listed by: EQUITY REAL ESTATE (SOUTH VALLEY) - New
 $465,000Active3 beds 3 baths2,512 sq. ft.
$465,000Active3 beds 3 baths2,512 sq. ft.4721 W Zig Zag Rd S, South Jordan, UT 84095
MLS# 2136447Listed by: PMI OF UTAH LLC - Open Mon, 12 to 5pmNew
 $453,900Active3 beds 2 baths1,423 sq. ft.
$453,900Active3 beds 2 baths1,423 sq. ft.5263 W Reventon Rd S #104, South Jordan, UT 84009
MLS# 2136395Listed by: HOLMES HOMES REALTY - Open Mon, 12 to 5pmNew
 $349,900Active2 beds 2 baths1,092 sq. ft.
$349,900Active2 beds 2 baths1,092 sq. ft.5249 W Reventon Dr S #301, South Jordan, UT 84009
MLS# 2136377Listed by: HOLMES HOMES REALTY - New
 $606,707Active3 beds 3 baths2,842 sq. ft.
$606,707Active3 beds 3 baths2,842 sq. ft.6814 W 11800 S, South Jordan, UT 84009
MLS# 2136344Listed by: HOLMES HOMES REALTY

