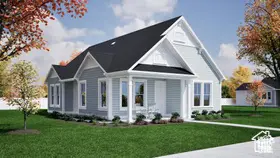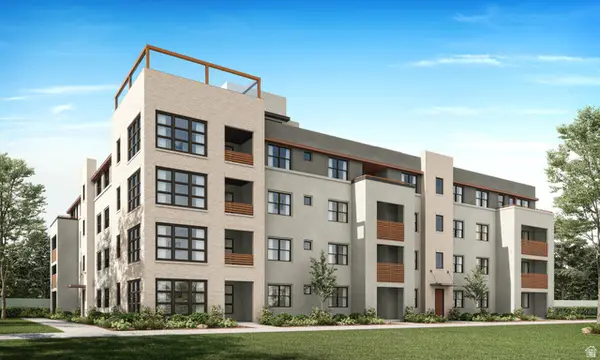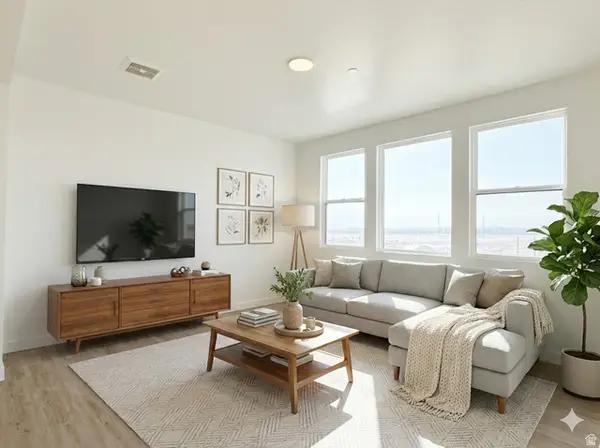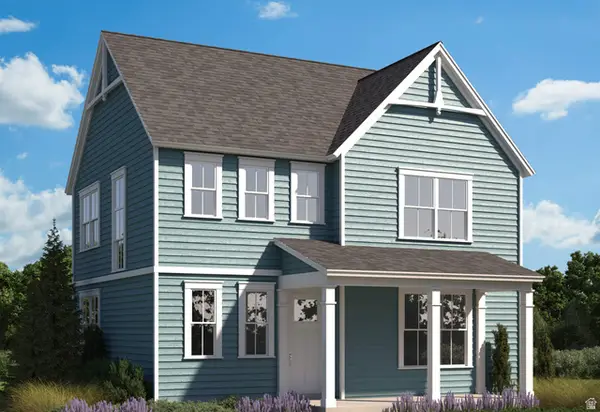4208 W Chestnut View Drive Dr, South Jordan, UT 84009
Local realty services provided by:Better Homes and Gardens Real Estate Momentum
4208 W Chestnut View Drive Dr,South Jordan, UT 84009
$937,000
- 6 Beds
- 4 Baths
- 4,221 sq. ft.
- Single family
- Pending
Listed by: allison hardy
Office: realtypath llc. (platinum)
MLS#:2118466
Source:SL
Price summary
- Price:$937,000
- Price per sq. ft.:$221.99
About this home
Ready to Make a Move? Start the New Year with this home! Perfect for entertaining. Welcome to this luxurious, move-in ready home located in the highly sought-after Oquirrh Park neighborhood. Perfectly positioned with easy access to I-15, Mountain View Corridor, Trax, the Salt Lake Bees Stadium, and all the shopping, dining, and amenities South Jordan has to offer. Step through the front door and you're immediately greeted by a bright, open floor plan with soaring ceilings and an elegant staircase. The entry includes a versatile sitting room or office space, enhanced by coffered ceilings and custom lighting for a sophisticated touch. The main living area seamlessly connects to a stunning gourmet kitchen, featuring vaulted ceilings and designed for both everyday living and entertaining. The spacious primary suite is conveniently located on the main floor, complete with a luxurious ensuite bathroom that includes double sinks, a separate tub and shower, private commode, and a generous walk-in closet. Functionality meets comfort with a main-level laundry room and a guest powder bathroom. Upstairs, you'll find three additional bedrooms and a full bathroom-ideal for family or guests. The entire home features updated smart lighting, easily controlled from your phone. Major systems have been recently upgraded, including all appliances, HVAC, and the water heater, giving you peace of mind. The fully finished basement offers an expansive game room, cozy den, two more bedrooms, a full bath, and a large bonus storage room-perfect for growing families or hosting visitors. Step outside to enjoy a backyard built for relaxation and entertainment, complete with a pergola, multiple sitting areas, and a patio. The fully fenced yard is ideal for children and pets, while the RV pad, storage shed, and 3-car garage provide ample room for all your vehicles and toys. Don't miss the opportunity to own this beautifully updated home in a prime location!
Contact an agent
Home facts
- Year built:2003
- Listing ID #:2118466
- Added:115 day(s) ago
- Updated:January 29, 2026 at 09:46 AM
Rooms and interior
- Bedrooms:6
- Total bathrooms:4
- Full bathrooms:3
- Half bathrooms:1
- Living area:4,221 sq. ft.
Heating and cooling
- Cooling:Central Air
- Heating:Electric, Gas: Central, Gas: Stove
Structure and exterior
- Roof:Asphalt
- Year built:2003
- Building area:4,221 sq. ft.
- Lot area:0.27 Acres
Schools
- High school:Bingham
- Middle school:Elk Ridge
- Elementary school:Welby
Utilities
- Water:Culinary, Water Connected
- Sewer:Sewer Connected, Sewer: Connected, Sewer: Public
Finances and disclosures
- Price:$937,000
- Price per sq. ft.:$221.99
- Tax amount:$4,445
New listings near 4208 W Chestnut View Drive Dr
- Open Sat, 11am to 1pmNew
 $1,349,000Active6 beds 5 baths4,570 sq. ft.
$1,349,000Active6 beds 5 baths4,570 sq. ft.3208 W 10540 S, South Jordan, UT 84095
MLS# 2136614Listed by: KW WESTFIELD - New
 $607,727Active3 beds 3 baths2,842 sq. ft.
$607,727Active3 beds 3 baths2,842 sq. ft.6782 W 11800 S, South Jordan, UT 84009
MLS# 2136616Listed by: HOLMES HOMES REALTY  $841,692Pending6 beds 4 baths3,600 sq. ft.
$841,692Pending6 beds 4 baths3,600 sq. ft.11303 S Hazel Green Dr #141, South Jordan, UT 84009
MLS# 2136564Listed by: HOLMES HOMES REALTY- Open Sat, 12 to 2pmNew
 $695,000Active5 beds 3 baths3,222 sq. ft.
$695,000Active5 beds 3 baths3,222 sq. ft.4529 W Milford Dr, South Jordan, UT 84009
MLS# 2136549Listed by: ZANDER REAL ESTATE TEAM PLLC  $449,990Active2 beds 2 baths1,234 sq. ft.
$449,990Active2 beds 2 baths1,234 sq. ft.11668 S Gannet Way, South Jordan, UT 84009
MLS# 2118906Listed by: ADVANTAGE REAL ESTATE, LLC- Open Fri, 4 to 6pmNew
 $765,000Active5 beds 5 baths3,632 sq. ft.
$765,000Active5 beds 5 baths3,632 sq. ft.11061 S Indigo Sky Way, South Jordan, UT 84009
MLS# 2136443Listed by: EQUITY REAL ESTATE (SOUTH VALLEY) - New
 $465,000Active3 beds 3 baths2,512 sq. ft.
$465,000Active3 beds 3 baths2,512 sq. ft.4721 W Zig Zag Rd S, South Jordan, UT 84095
MLS# 2136447Listed by: PMI OF UTAH LLC - Open Mon, 12 to 5pmNew
 $453,900Active3 beds 2 baths1,423 sq. ft.
$453,900Active3 beds 2 baths1,423 sq. ft.5263 W Reventon Rd S #104, South Jordan, UT 84009
MLS# 2136395Listed by: HOLMES HOMES REALTY - Open Mon, 12 to 5pmNew
 $349,900Active2 beds 2 baths1,092 sq. ft.
$349,900Active2 beds 2 baths1,092 sq. ft.5249 W Reventon Dr S #301, South Jordan, UT 84009
MLS# 2136377Listed by: HOLMES HOMES REALTY - New
 $606,707Active3 beds 3 baths2,842 sq. ft.
$606,707Active3 beds 3 baths2,842 sq. ft.6814 W 11800 S, South Jordan, UT 84009
MLS# 2136344Listed by: HOLMES HOMES REALTY

