- BHGRE®
- Utah
- South Jordan
- 4424 W Skye Dr
4424 W Skye Dr, South Jordan, UT 84009
Local realty services provided by:Better Homes and Gardens Real Estate Momentum
4424 W Skye Dr,South Jordan, UT 84009
$699,900
- 3 Beds
- 4 Baths
- 2,779 sq. ft.
- Townhouse
- Active
Listed by: stuart m young
Office: sweetutahhomes.com, llc.
MLS#:2118973
Source:SL
Price summary
- Price:$699,900
- Price per sq. ft.:$251.85
About this home
This house is part of a program that strives to create positive cashflow for buyers from day one! For those reasons it is geared towards investors that want to obtain real estate with low down payments and positive cashflow. Financing is already lined up no matter the credit situation, and the property is valued using an income approach instead of a market analysis. We do have many other properties in this program, some of which are not yet listed on the MLS. Please reach out for a full list of properties. THIS BEAUTIFUL HOME is particularly exciting because an owner can live in the main unit and make some income on the other unit right out the gate. This cute 3.5 bedroom 3.5 Bathroom Town home is available in a quiet neighborhood, just west of Bangerter Highway in South Jordan. Backed on the edge of a golf course, with parks and trails near by. This home is spacious with tons of natural light. Fenced in yard space and upper deck just off the master suite. Lease Option or Seller finance is the preference . Owner will provide all financing on any credit score! All credit scores will be considered.
Contact an agent
Home facts
- Year built:1975
- Listing ID #:2118973
- Added:501 day(s) ago
- Updated:January 31, 2026 at 12:06 PM
Rooms and interior
- Bedrooms:3
- Total bathrooms:4
- Full bathrooms:1
- Half bathrooms:1
- Living area:2,779 sq. ft.
Heating and cooling
- Cooling:Central Air
- Heating:Forced Air, Gas: Central
Structure and exterior
- Roof:Asphalt
- Year built:1975
- Building area:2,779 sq. ft.
- Lot area:0.03 Acres
Schools
- High school:Bingham
- Middle school:Elk Ridge
- Elementary school:Welby
Utilities
- Water:Culinary, Water Connected
- Sewer:Sewer Connected, Sewer: Connected
Finances and disclosures
- Price:$699,900
- Price per sq. ft.:$251.85
- Tax amount:$2,779
New listings near 4424 W Skye Dr
- Open Sat, 1 to 3pmNew
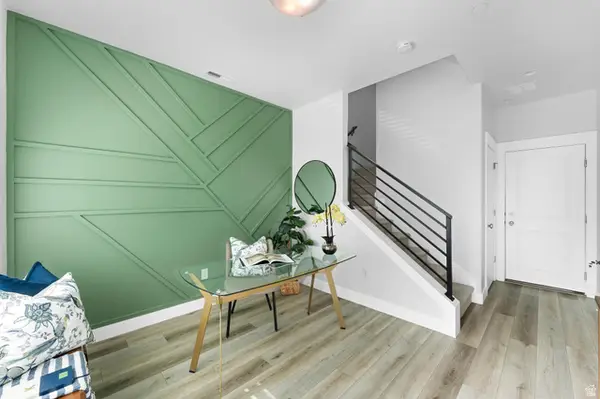 $442,000Active2 beds 2 baths1,629 sq. ft.
$442,000Active2 beds 2 baths1,629 sq. ft.5154 W Black Twig Dr, South Jordan, UT 84009
MLS# 2134006Listed by: SIMPLE CHOICE REAL ESTATE - Open Sat, 12 to 2pmNew
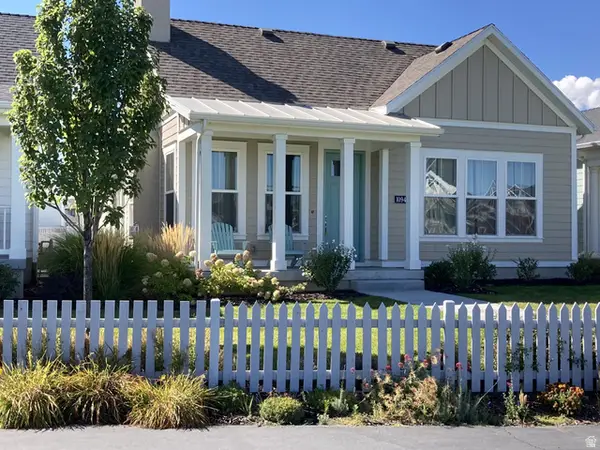 $725,000Active3 beds 2 baths3,418 sq. ft.
$725,000Active3 beds 2 baths3,418 sq. ft.10943 S Kestrel Rise Rd, South Jordan, UT 84009
MLS# 2133872Listed by: ZANDER REAL ESTATE TEAM PLLC - Open Sat, 12 to 2pmNew
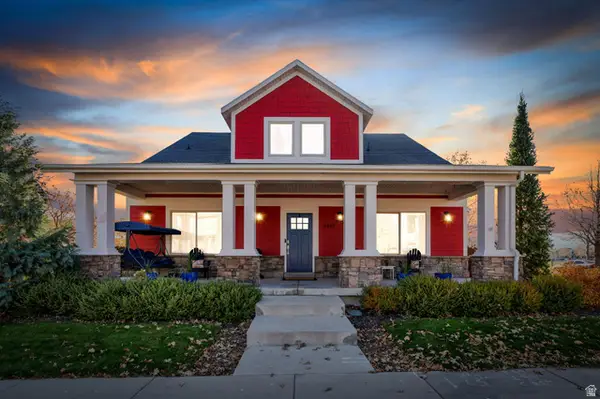 $825,000Active6 beds 4 baths4,529 sq. ft.
$825,000Active6 beds 4 baths4,529 sq. ft.4497 W Pale Moon Ln, South Jordan, UT 84009
MLS# 2133860Listed by: ZANDER REAL ESTATE TEAM PLLC - Open Sat, 12 to 2pmNew
 $620,000Active5 beds 4 baths2,706 sq. ft.
$620,000Active5 beds 4 baths2,706 sq. ft.11463 S Willow Walk Dr W, South Jordan, UT 84009
MLS# 2133836Listed by: ZANDER REAL ESTATE TEAM PLLC 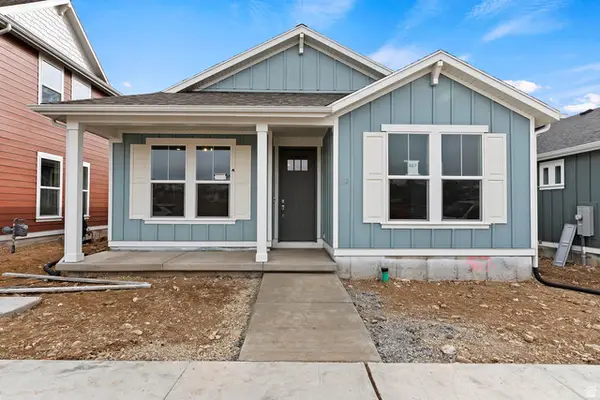 $474,680Pending2 beds 2 baths1,371 sq. ft.
$474,680Pending2 beds 2 baths1,371 sq. ft.6199 W Stone Mount Way #592, South Jordan, UT 84009
MLS# 2133645Listed by: ADVANTAGE REAL ESTATE, LLC- New
 $610,000Active4 beds 4 baths2,490 sq. ft.
$610,000Active4 beds 4 baths2,490 sq. ft.11483 S Prosperity Rd, South Jordan, UT 84009
MLS# 2133681Listed by: PRIME REAL ESTATE EXPERTS - Open Sat, 12 to 4pmNew
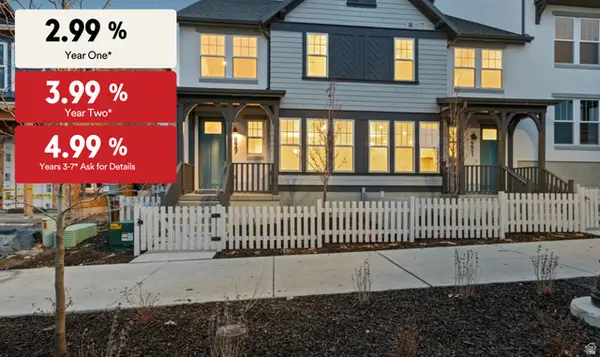 $434,990Active3 beds 2 baths1,477 sq. ft.
$434,990Active3 beds 2 baths1,477 sq. ft.6647 W South Jordan Pkwy, South Jordan, UT 84009
MLS# 2133690Listed by: DESTINATION REAL ESTATE - Open Sat, 12 to 2pmNew
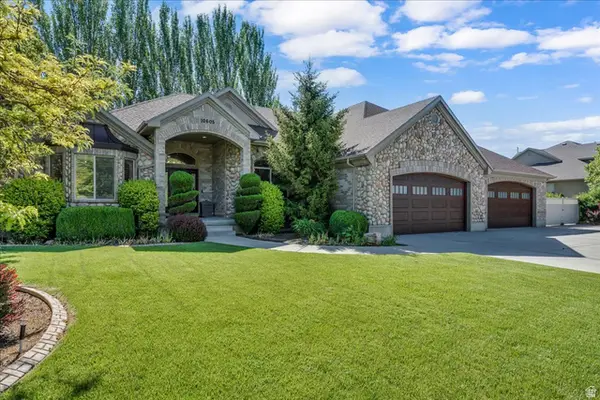 $1,225,000Active7 beds 4 baths5,791 sq. ft.
$1,225,000Active7 beds 4 baths5,791 sq. ft.10605 S Willow Valley Rd W, South Jordan, UT 84095
MLS# 2133705Listed by: J AND M REALTY GROUP LLC - New
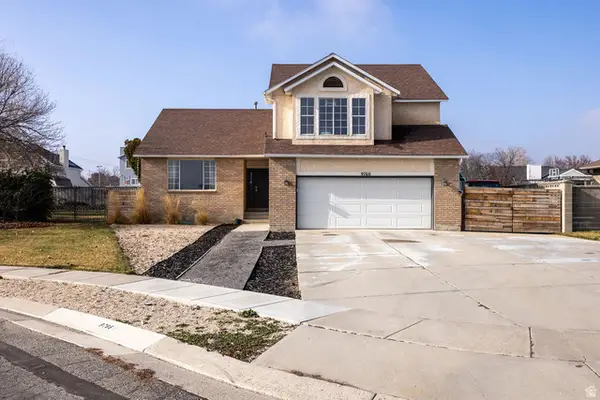 $717,400Active5 beds 4 baths2,964 sq. ft.
$717,400Active5 beds 4 baths2,964 sq. ft.9766 S Pendleton Way, South Jordan, UT 84095
MLS# 2133708Listed by: DWELL REALTY GROUP, LLC - New
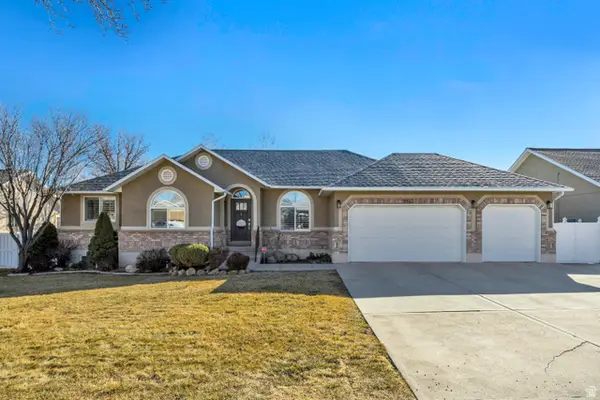 $825,000Active6 beds 4 baths3,896 sq. ft.
$825,000Active6 beds 4 baths3,896 sq. ft.9843 S Tee Box Dr, South Jordan, UT 84009
MLS# 2133610Listed by: CANNON & COMPANY

