4463 W Harvest Sun S, South Jordan, UT 84009
Local realty services provided by:Better Homes and Gardens Real Estate Momentum
4463 W Harvest Sun S,South Jordan, UT 84009
$382,900
- 3 Beds
- 3 Baths
- 1,400 sq. ft.
- Townhouse
- Active
Listed by: christopher stjernholm
Office: trelora realty inc.
MLS#:2110703
Source:SL
Price summary
- Price:$382,900
- Price per sq. ft.:$273.5
- Monthly HOA dues:$300
About this home
Beautiful Townhome in Daybreak! This 3-bedroom, 2.5-bathroom townhome has been remodeled with new flooring, brand new paint & new carpet throughout. The open floor plan is great for entertaining while still having a separate dining room for a quiet dinner. The home has a huge pantry and under stairs storage. You can relax on your private patio just a short walk from the parks. It has a one car garage and plenty of additional parking. Behind the home is a awesome greenspace that is perfect for kids and pets. The exterior is also getting a fresh update!! Placed in the popular and growing Daybreak community, you'll have access to tons of parks, trailways, basketball courts, various restaurants, watercourse, and a scenic lake where you can fish and boat. There is even a dog park and a grocery store! All perfectly placed for your convenience.
Contact an agent
Home facts
- Year built:2005
- Listing ID #:2110703
- Added:109 day(s) ago
- Updated:December 29, 2025 at 12:03 PM
Rooms and interior
- Bedrooms:3
- Total bathrooms:3
- Full bathrooms:2
- Half bathrooms:1
- Living area:1,400 sq. ft.
Heating and cooling
- Cooling:Central Air
- Heating:Forced Air, Gas: Central
Structure and exterior
- Roof:Asphalt
- Year built:2005
- Building area:1,400 sq. ft.
- Lot area:0.04 Acres
Schools
- High school:Bingham
- Middle school:Elk Ridge
- Elementary school:Daybreak
Utilities
- Water:Culinary, Water Connected
- Sewer:Sewer Connected, Sewer: Connected, Sewer: Public
Finances and disclosures
- Price:$382,900
- Price per sq. ft.:$273.5
- Tax amount:$1,873
New listings near 4463 W Harvest Sun S
- New
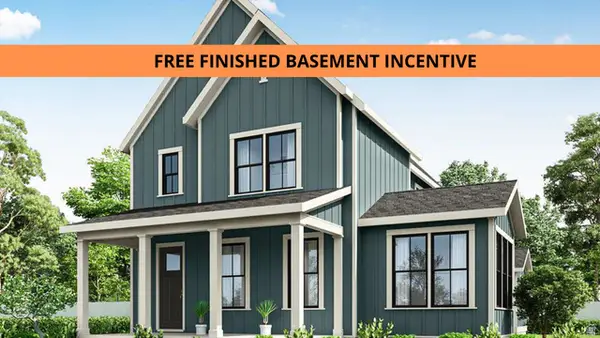 $679,900Active5 beds 4 baths3,306 sq. ft.
$679,900Active5 beds 4 baths3,306 sq. ft.11313 Hazel #141, South Jordan, UT 84009
MLS# 2128168Listed by: HOLMES HOMES REALTY 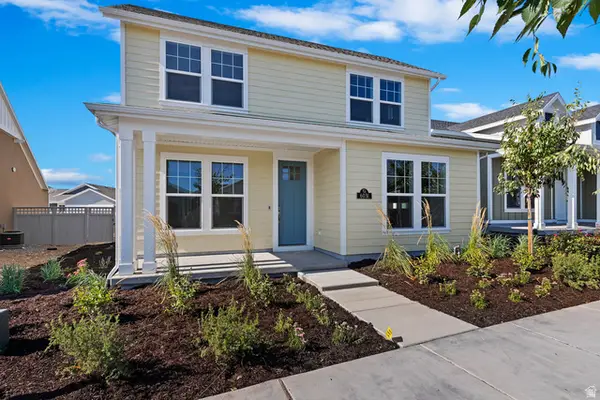 $537,940Pending3 beds 3 baths1,889 sq. ft.
$537,940Pending3 beds 3 baths1,889 sq. ft.6127 W Franciscotti Dr #499, South Jordan, UT 84009
MLS# 2128161Listed by: ADVANTAGE REAL ESTATE, LLC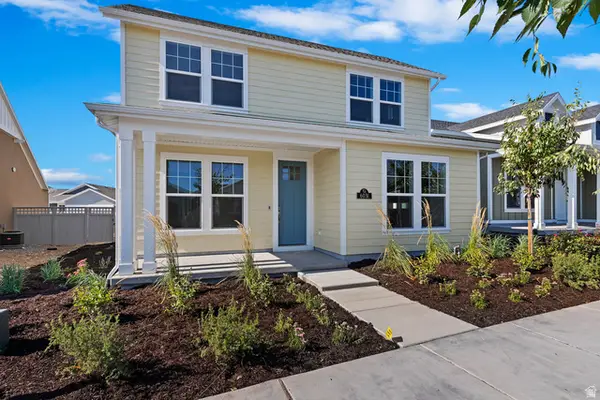 $554,325Pending3 beds 3 baths1,889 sq. ft.
$554,325Pending3 beds 3 baths1,889 sq. ft.6089 W Franciscotti Dr #470, South Jordan, UT 84009
MLS# 2128163Listed by: ADVANTAGE REAL ESTATE, LLC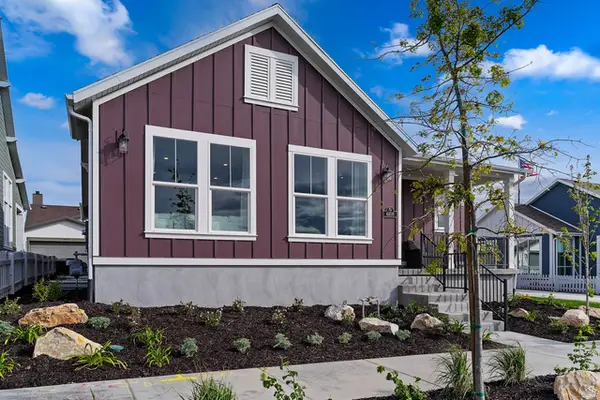 $673,266Pending3 beds 3 baths3,372 sq. ft.
$673,266Pending3 beds 3 baths3,372 sq. ft.6157 W Stone Mount Way #586, South Jordan, UT 84009
MLS# 2128146Listed by: ADVANTAGE REAL ESTATE, LLC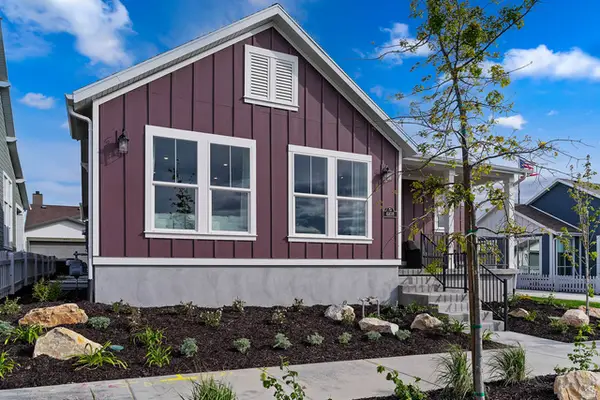 $685,390Pending2 beds 3 baths3,372 sq. ft.
$685,390Pending2 beds 3 baths3,372 sq. ft.6132 W 11800 S #501, South Jordan, UT 84009
MLS# 2128147Listed by: ADVANTAGE REAL ESTATE, LLC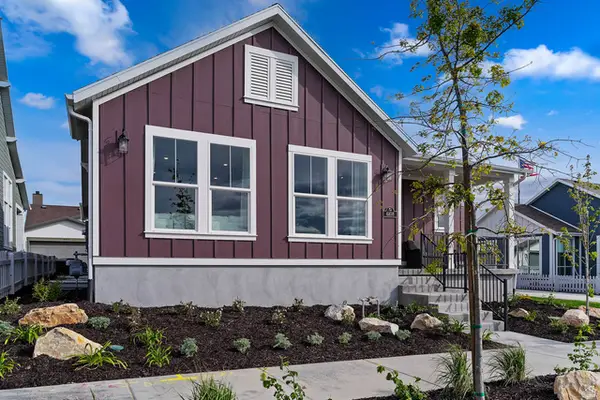 $662,365Pending3 beds 3 baths3,372 sq. ft.
$662,365Pending3 beds 3 baths3,372 sq. ft.6129 W Franciscotti Dr #498, South Jordan, UT 84009
MLS# 2128156Listed by: ADVANTAGE REAL ESTATE, LLC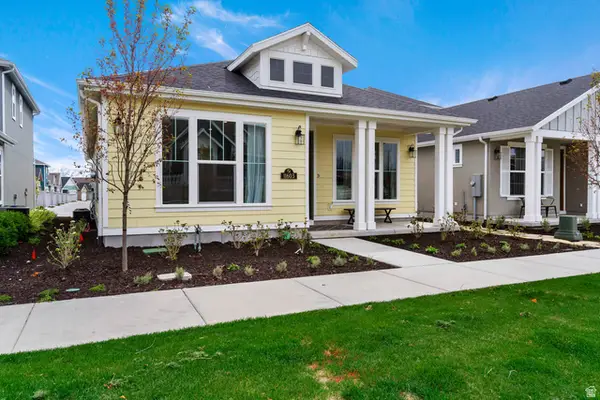 $486,840Pending2 beds 2 baths1,321 sq. ft.
$486,840Pending2 beds 2 baths1,321 sq. ft.6123 W Franciscotti Dr #500, South Jordan, UT 84009
MLS# 2128158Listed by: ADVANTAGE REAL ESTATE, LLC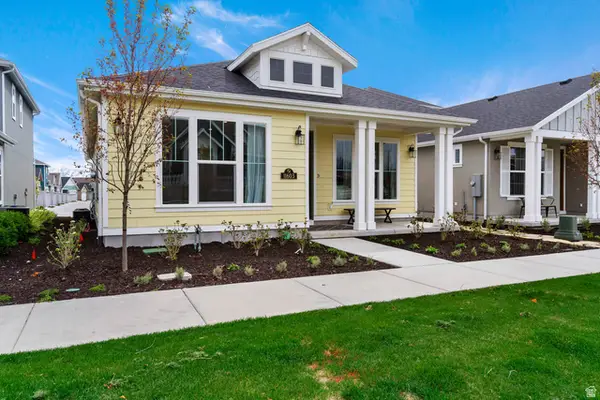 $472,505Pending2 beds 2 baths1,321 sq. ft.
$472,505Pending2 beds 2 baths1,321 sq. ft.11726 S Gannet Way #611, South Jordan, UT 84009
MLS# 2128159Listed by: ADVANTAGE REAL ESTATE, LLC- New
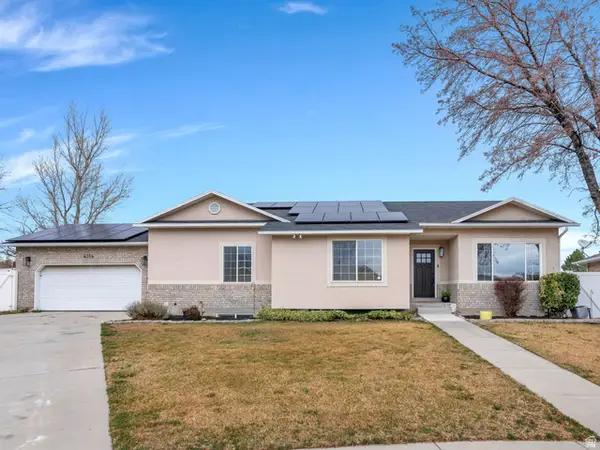 $690,000Active7 beds 4 baths3,808 sq. ft.
$690,000Active7 beds 4 baths3,808 sq. ft.4354 W Golf Cir S, South Jordan, UT 84095
MLS# 2126543Listed by: KW WESTFIELD 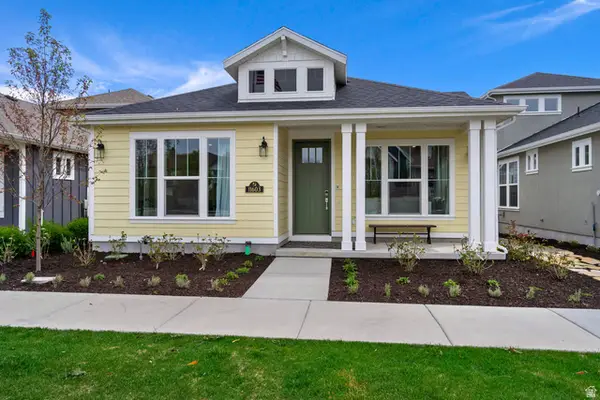 $478,475Pending2 beds 2 baths1,321 sq. ft.
$478,475Pending2 beds 2 baths1,321 sq. ft.6156 W Franciscotti Dr #607, South Jordan, UT 84009
MLS# 2128006Listed by: ADVANTAGE REAL ESTATE, LLC
