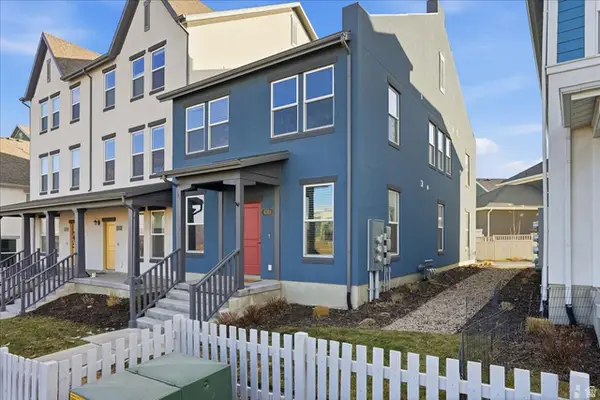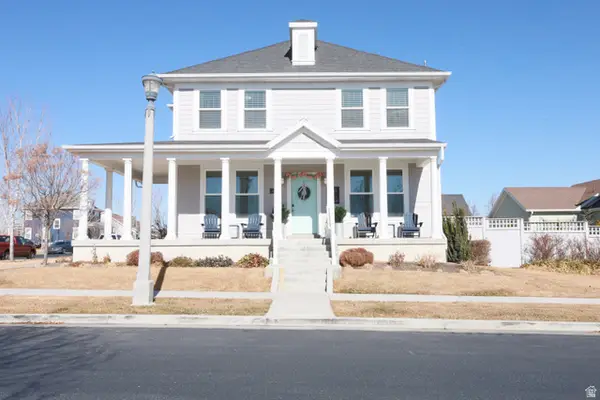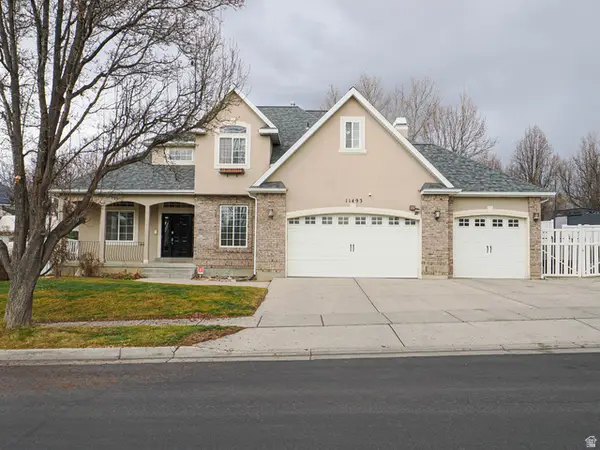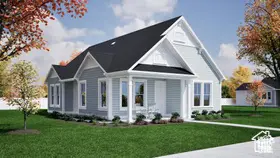4507 W Talquin Ln S, South Jordan, UT 84009
Local realty services provided by:Better Homes and Gardens Real Estate Momentum
4507 W Talquin Ln S,South Jordan, UT 84009
$700,000
- 4 Beds
- 3 Baths
- 3,666 sq. ft.
- Single family
- Pending
Listed by: lee h stern
Office: kw utah realtors keller williams (brickyard)
MLS#:2121582
Source:SL
Price summary
- Price:$700,000
- Price per sq. ft.:$190.94
- Monthly HOA dues:$142
About this home
Welcome to 4507 Talquin Ln, an impeccable 4 bedroom, 3 bathroom home in South Jordan's desirable Daybreak community. This beautifully maintained 3666-square-foot residence offers an ideal combination of spaciousness, modern amenities, and low-maintenance luxury-all move-in ready and waiting for you to make it your own! Step onto the inviting covered front porch, complete with classic white pillars, and into an open-concept main floor that feels warm and welcoming. Experience the comfort of the newly carpeted main floor in this single level living rambler. The landscaped and private backyard includes a hot tub, garden boxes and is a serene escape from the world. The 3 car garage, with additional space for four cars in the driveway adds extra convenience for families and guests alike. The main floor layout provides function with 3 bedrooms, including a primary suite with a large walk-in closet, a luxurious en suite bathroom featuring a separate shower and tub, and a beautiful kitchen that provides for formal and informal dining. The basement level is 60% finished, offering a private bedroom, spacious family room and a new three-quarter bath now being installed. There is room to add 2 more bedrooms and a theater room if more is what you want. This home's location brings abundant recreational options right to your doorstep, and nearby Glenmoor Golf Course is a golfer's delight. Daybreak's Master Association amenities are exceptional, featuring included high-speed CenturyLink internet, access to a community center with indoor sports courts, gym, and track, four pools, Oquirrh Lake with watercraft rentals, 50+ miles of trails, parks, pavilions, sports courts, live events, clubs, and public art displays. Residents can also access additional benefits like fitness classes, garden plot rentals, and room rentals.
Contact an agent
Home facts
- Year built:2009
- Listing ID #:2121582
- Added:98 day(s) ago
- Updated:December 20, 2025 at 08:53 AM
Rooms and interior
- Bedrooms:4
- Total bathrooms:3
- Full bathrooms:2
- Living area:3,666 sq. ft.
Heating and cooling
- Cooling:Central Air
- Heating:Forced Air, Gas: Central
Structure and exterior
- Roof:Asphalt
- Year built:2009
- Building area:3,666 sq. ft.
- Lot area:0.18 Acres
Schools
- High school:Herriman
- Elementary school:Eastlake
Utilities
- Water:Culinary, Water Connected
- Sewer:Sewer Connected, Sewer: Connected, Sewer: Public
Finances and disclosures
- Price:$700,000
- Price per sq. ft.:$190.94
- Tax amount:$3,143
New listings near 4507 W Talquin Ln S
- Open Sat, 11am to 1pmNew
 $450,000Active3 beds 3 baths1,660 sq. ft.
$450,000Active3 beds 3 baths1,660 sq. ft.6311 W South Jordan Pkwy, South Jordan, UT 84009
MLS# 2137002Listed by: KW UTAH REALTORS KELLER WILLIAMS (BRICKYARD) - New
 $1,350,000Active7 beds 5 baths4,735 sq. ft.
$1,350,000Active7 beds 5 baths4,735 sq. ft.4966 W Kitsap Way S, South Jordan, UT 84009
MLS# 2137003Listed by: INNOVA REALTY INC - New
 $1,000,000Active6 beds 4 baths4,341 sq. ft.
$1,000,000Active6 beds 4 baths4,341 sq. ft.11493 S Marco Polo Ln, South Jordan, UT 84095
MLS# 2136980Listed by: GOBE, LLC - Open Sat, 11am to 1pmNew
 $1,349,000Active6 beds 5 baths4,570 sq. ft.
$1,349,000Active6 beds 5 baths4,570 sq. ft.3208 W 10540 S, South Jordan, UT 84095
MLS# 2136614Listed by: KW WESTFIELD - New
 $607,727Active3 beds 3 baths2,842 sq. ft.
$607,727Active3 beds 3 baths2,842 sq. ft.6782 W 11800 S, South Jordan, UT 84009
MLS# 2136616Listed by: HOLMES HOMES REALTY  $841,692Pending6 beds 4 baths3,600 sq. ft.
$841,692Pending6 beds 4 baths3,600 sq. ft.11303 S Hazel Green Dr #141, South Jordan, UT 84009
MLS# 2136564Listed by: HOLMES HOMES REALTY- Open Sat, 12 to 2pmNew
 $695,000Active5 beds 3 baths3,222 sq. ft.
$695,000Active5 beds 3 baths3,222 sq. ft.4529 W Milford Dr, South Jordan, UT 84009
MLS# 2136549Listed by: ZANDER REAL ESTATE TEAM PLLC  $449,990Active2 beds 2 baths1,234 sq. ft.
$449,990Active2 beds 2 baths1,234 sq. ft.11668 S Gannet Way, South Jordan, UT 84009
MLS# 2118906Listed by: ADVANTAGE REAL ESTATE, LLC- Open Fri, 4 to 6pmNew
 $765,000Active5 beds 5 baths3,632 sq. ft.
$765,000Active5 beds 5 baths3,632 sq. ft.11061 S Indigo Sky Way, South Jordan, UT 84009
MLS# 2136443Listed by: EQUITY REAL ESTATE (SOUTH VALLEY) - New
 $465,000Active3 beds 3 baths2,512 sq. ft.
$465,000Active3 beds 3 baths2,512 sq. ft.4721 W Zig Zag Rd S, South Jordan, UT 84095
MLS# 2136447Listed by: PMI OF UTAH LLC

