- BHGRE®
- Utah
- South Jordan
- 4565 W Lennox Dr
4565 W Lennox Dr, South Jordan, UT 84009
Local realty services provided by:Better Homes and Gardens Real Estate Momentum
4565 W Lennox Dr,South Jordan, UT 84009
$525,000
- 5 Beds
- 3 Baths
- 2,872 sq. ft.
- Single family
- Pending
Listed by: kelly marie lee
Office: equity real estate (premier elite)
MLS#:2119262
Source:SL
Price summary
- Price:$525,000
- Price per sq. ft.:$182.8
About this home
Buyer fell through! Their loss is your gain! Inspection has been done! ***Seller offering a $500 home warranty and $3,000 towards closing cost or flooring allowance (buyers choice)*** This spacious home on a corner lot has been well maintained and is ready for a new owner to come in make it your own! There are 5 bedrooms, 3 bathrooms, and another room that could easily be converted into a 6th bedroom. Many storage spaces and multiple living spaces for your family to spread out. It boast a private back yard with a mature walnut tree, grape vines, a fire pit, lots of shade and a cement pad perfect for your RV, off road vehicles or just a space to play. This home is nestled in an incredible location: just a min to golfing, parks, walking paths, close to the 4800 W TRAX stop and multiple schools. It is still just 20 min to the airport and downtown Salt Lake City. (This sale includes parcel # 27-07-127-037.) Square footage figures are provided as a courtesy estimate only and were obtained from county records. Buyer is advised to obtain an independent measurement.
Contact an agent
Home facts
- Year built:1983
- Listing ID #:2119262
- Added:99 day(s) ago
- Updated:January 03, 2026 at 06:55 PM
Rooms and interior
- Bedrooms:5
- Total bathrooms:3
- Full bathrooms:1
- Living area:2,872 sq. ft.
Heating and cooling
- Cooling:Central Air
- Heating:Gas: Central
Structure and exterior
- Roof:Asphalt
- Year built:1983
- Building area:2,872 sq. ft.
- Lot area:0.23 Acres
Schools
- High school:Bingham
- Middle school:Elk Ridge
- Elementary school:Welby
Utilities
- Water:Culinary, Water Connected
- Sewer:Sewer Connected, Sewer: Connected, Sewer: Public
Finances and disclosures
- Price:$525,000
- Price per sq. ft.:$182.8
- Tax amount:$2,780
New listings near 4565 W Lennox Dr
- Open Sat, 1 to 3pmNew
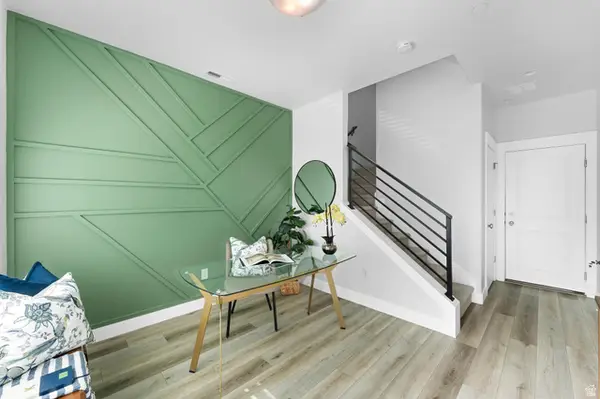 $442,000Active2 beds 2 baths1,629 sq. ft.
$442,000Active2 beds 2 baths1,629 sq. ft.5154 W Black Twig Dr, South Jordan, UT 84009
MLS# 2134006Listed by: SIMPLE CHOICE REAL ESTATE - Open Sat, 12 to 2pmNew
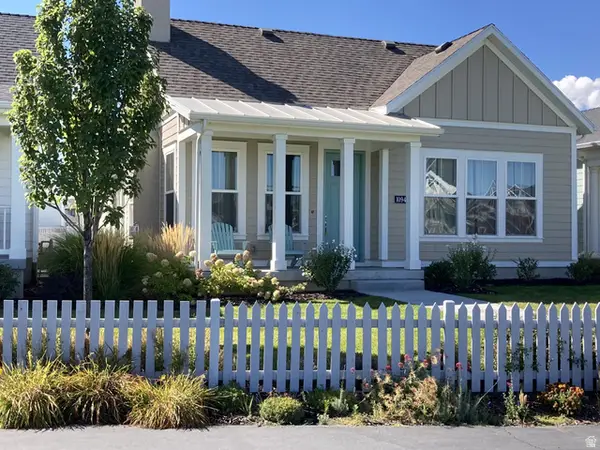 $725,000Active3 beds 2 baths3,418 sq. ft.
$725,000Active3 beds 2 baths3,418 sq. ft.10943 S Kestrel Rise Rd, South Jordan, UT 84009
MLS# 2133872Listed by: ZANDER REAL ESTATE TEAM PLLC - Open Sat, 12 to 2pmNew
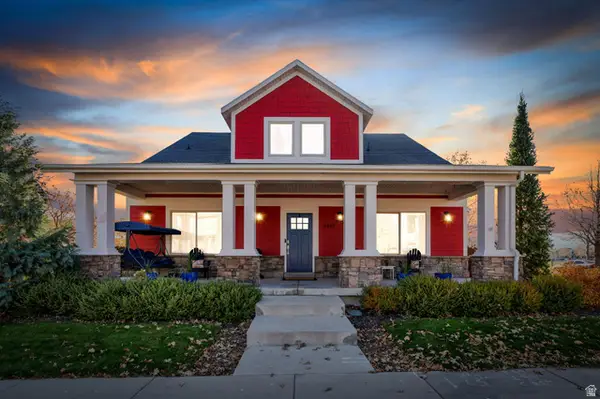 $825,000Active6 beds 4 baths4,529 sq. ft.
$825,000Active6 beds 4 baths4,529 sq. ft.4497 W Pale Moon Ln, South Jordan, UT 84009
MLS# 2133860Listed by: ZANDER REAL ESTATE TEAM PLLC - Open Sat, 12 to 2pmNew
 $620,000Active5 beds 4 baths2,706 sq. ft.
$620,000Active5 beds 4 baths2,706 sq. ft.11463 S Willow Walk Dr W, South Jordan, UT 84009
MLS# 2133836Listed by: ZANDER REAL ESTATE TEAM PLLC 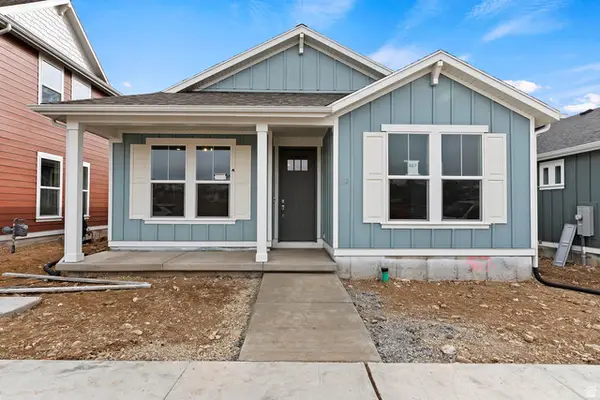 $474,680Pending2 beds 2 baths1,371 sq. ft.
$474,680Pending2 beds 2 baths1,371 sq. ft.6199 W Stone Mount Way #592, South Jordan, UT 84009
MLS# 2133645Listed by: ADVANTAGE REAL ESTATE, LLC- New
 $610,000Active4 beds 4 baths2,490 sq. ft.
$610,000Active4 beds 4 baths2,490 sq. ft.11483 S Prosperity Rd, South Jordan, UT 84009
MLS# 2133681Listed by: PRIME REAL ESTATE EXPERTS - Open Sat, 12 to 4pmNew
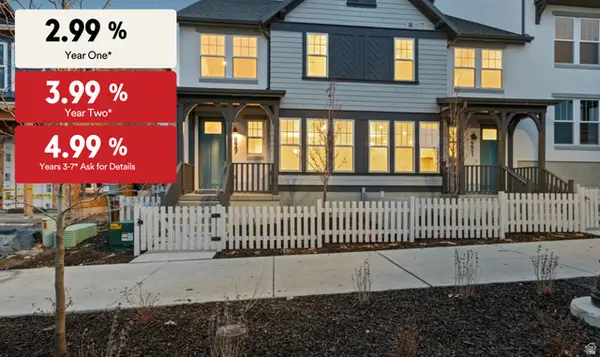 $434,990Active3 beds 2 baths1,477 sq. ft.
$434,990Active3 beds 2 baths1,477 sq. ft.6647 W South Jordan Pkwy, South Jordan, UT 84009
MLS# 2133690Listed by: DESTINATION REAL ESTATE - Open Sat, 12 to 2pmNew
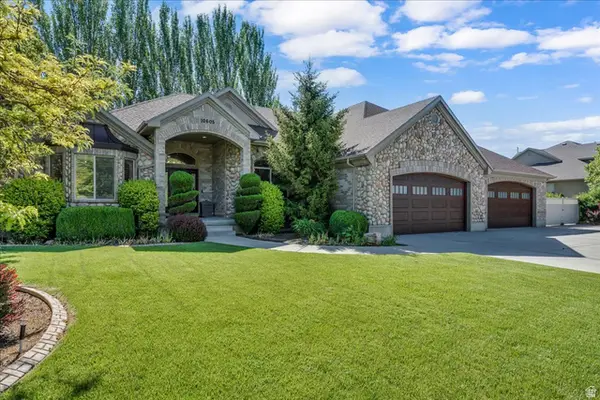 $1,225,000Active7 beds 4 baths5,791 sq. ft.
$1,225,000Active7 beds 4 baths5,791 sq. ft.10605 S Willow Valley Rd W, South Jordan, UT 84095
MLS# 2133705Listed by: J AND M REALTY GROUP LLC - New
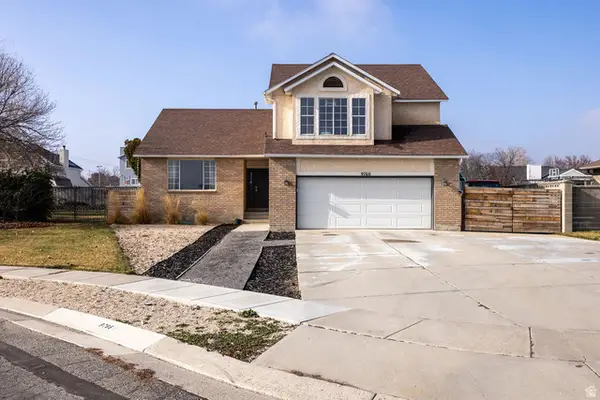 $717,400Active5 beds 4 baths2,964 sq. ft.
$717,400Active5 beds 4 baths2,964 sq. ft.9766 S Pendleton Way, South Jordan, UT 84095
MLS# 2133708Listed by: DWELL REALTY GROUP, LLC - New
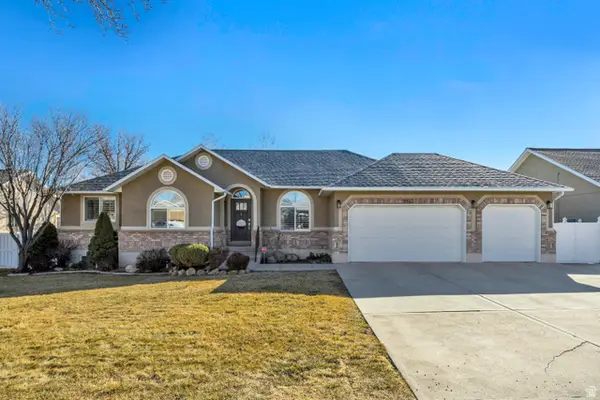 $825,000Active6 beds 4 baths3,896 sq. ft.
$825,000Active6 beds 4 baths3,896 sq. ft.9843 S Tee Box Dr, South Jordan, UT 84009
MLS# 2133610Listed by: CANNON & COMPANY

