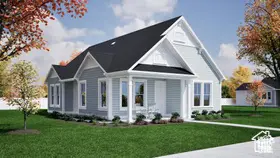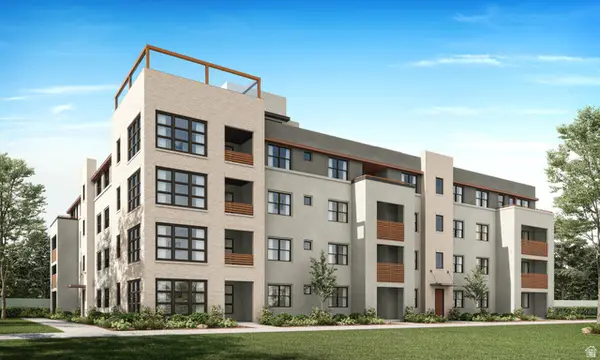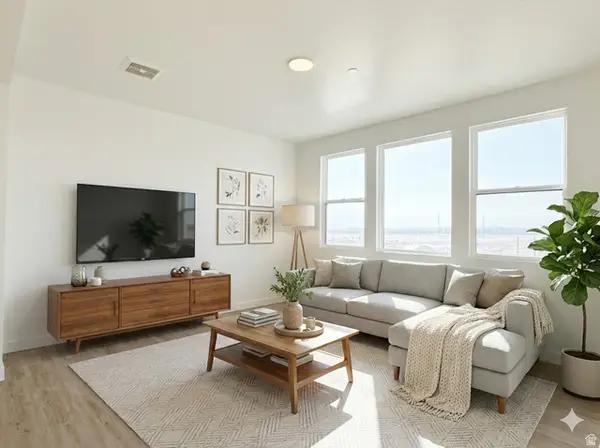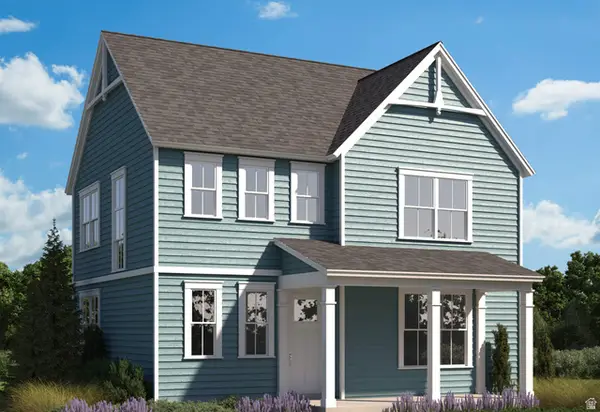4627 W Zig Zag Rd, South Jordan, UT 84009
Local realty services provided by:Better Homes and Gardens Real Estate Momentum
4627 W Zig Zag Rd,South Jordan, UT 84009
$800,000
- 5 Beds
- 4 Baths
- 4,567 sq. ft.
- Single family
- Pending
Listed by: debbie gaddie
Office: windermere real estate (9th & 9th)
MLS#:2079443
Source:SL
Price summary
- Price:$800,000
- Price per sq. ft.:$175.17
- Monthly HOA dues:$143
About this home
Experience the timeless sophistication of this home with the unexpected attributes of both formal & open concept living spaces. The formal areas provide flexibility of use whether it be for dining, living or a piano room. The open, vaulted, interactive kitchen/family room and secondary dining area allow for easy and comfortable flow from one space to the other. Impeccably maintained, this original model home has custom plantation shutters, recessed lighting, tile floors, solid wood cabinetry, granite counters, & stainless appliances. The informal dining flows seamlessly out to the southeast facing garden & patio; such a lovely oasis for entertaining or relaxing with your morning beverage. Tucked up & away in the loft is plenty of bonus space providing privacy & functionality for your Work from Home activities. Although you'll find it difficult to leave the main floor, the lower level will beckon to you often with its dedicated theater room and massive family room. Perfect for hosting movie or game night. The additional 3 bedrooms and 2 full bathrooms provide oodles of space & privacy for your invited guests to stay as long as they desire. Conveniently located in the North Shore Village, it's nearly a straight shot to both I-15 & the Mountain View Corridor. Super easy access to Soda Row & the newer Harmon's shopping area. Walking distance to the Oquirrh Lake Loop and Boardwalk. Activities abound in the Daybreak Community. 4 pools, a splash pad, 50+ miles of hiking trails and dozens of parks are just the beginning. You can learn to sail, kayak or paddle board on Oquirrh Lake. Join a pickup game of basketball in the Community Center or take your pick from multiple schedule fitness classes. So much more than a neighborhood, Daybreak is a lifestyle.
Contact an agent
Home facts
- Year built:2008
- Listing ID #:2079443
- Added:482 day(s) ago
- Updated:December 17, 2025 at 11:38 AM
Rooms and interior
- Bedrooms:5
- Total bathrooms:4
- Full bathrooms:4
- Living area:4,567 sq. ft.
Heating and cooling
- Cooling:Central Air
- Heating:Forced Air
Structure and exterior
- Roof:Asphalt
- Year built:2008
- Building area:4,567 sq. ft.
- Lot area:0.16 Acres
Schools
- High school:Herriman
- Elementary school:Golden Fields
Utilities
- Water:Culinary, Water Connected
- Sewer:Sewer Connected, Sewer: Connected
Finances and disclosures
- Price:$800,000
- Price per sq. ft.:$175.17
- Tax amount:$4,526
New listings near 4627 W Zig Zag Rd
- Open Sat, 11am to 1pmNew
 $1,349,000Active6 beds 5 baths4,570 sq. ft.
$1,349,000Active6 beds 5 baths4,570 sq. ft.3208 W 10540 S, South Jordan, UT 84095
MLS# 2136614Listed by: KW WESTFIELD - New
 $607,727Active3 beds 3 baths2,842 sq. ft.
$607,727Active3 beds 3 baths2,842 sq. ft.6782 W 11800 S, South Jordan, UT 84009
MLS# 2136616Listed by: HOLMES HOMES REALTY  $841,692Pending6 beds 4 baths3,600 sq. ft.
$841,692Pending6 beds 4 baths3,600 sq. ft.11303 S Hazel Green Dr #141, South Jordan, UT 84009
MLS# 2136564Listed by: HOLMES HOMES REALTY- Open Sat, 12 to 2pmNew
 $695,000Active5 beds 3 baths3,222 sq. ft.
$695,000Active5 beds 3 baths3,222 sq. ft.4529 W Milford Dr, South Jordan, UT 84009
MLS# 2136549Listed by: ZANDER REAL ESTATE TEAM PLLC  $449,990Active2 beds 2 baths1,234 sq. ft.
$449,990Active2 beds 2 baths1,234 sq. ft.11668 S Gannet Way, South Jordan, UT 84009
MLS# 2118906Listed by: ADVANTAGE REAL ESTATE, LLC- Open Fri, 4 to 6pmNew
 $765,000Active5 beds 5 baths3,632 sq. ft.
$765,000Active5 beds 5 baths3,632 sq. ft.11061 S Indigo Sky Way, South Jordan, UT 84009
MLS# 2136443Listed by: EQUITY REAL ESTATE (SOUTH VALLEY) - New
 $465,000Active3 beds 3 baths2,512 sq. ft.
$465,000Active3 beds 3 baths2,512 sq. ft.4721 W Zig Zag Rd S, South Jordan, UT 84095
MLS# 2136447Listed by: PMI OF UTAH LLC - Open Mon, 12 to 5pmNew
 $453,900Active3 beds 2 baths1,423 sq. ft.
$453,900Active3 beds 2 baths1,423 sq. ft.5263 W Reventon Rd S #104, South Jordan, UT 84009
MLS# 2136395Listed by: HOLMES HOMES REALTY - Open Mon, 12 to 5pmNew
 $349,900Active2 beds 2 baths1,092 sq. ft.
$349,900Active2 beds 2 baths1,092 sq. ft.5249 W Reventon Dr S #301, South Jordan, UT 84009
MLS# 2136377Listed by: HOLMES HOMES REALTY - New
 $606,707Active3 beds 3 baths2,842 sq. ft.
$606,707Active3 beds 3 baths2,842 sq. ft.6814 W 11800 S, South Jordan, UT 84009
MLS# 2136344Listed by: HOLMES HOMES REALTY

