4722 W Noyo Ln, South Jordan, UT 84009
Local realty services provided by:Better Homes and Gardens Real Estate Momentum
4722 W Noyo Ln,South Jordan, UT 84009
$479,500
- 4 Beds
- 4 Baths
- 2,354 sq. ft.
- Townhouse
- Active
Listed by: michelle rea
Office: eleven11 real estate
MLS#:2107792
Source:SL
Price summary
- Price:$479,500
- Price per sq. ft.:$203.7
- Monthly HOA dues:$387
About this home
Motivated Sellers! Price Improvement and Open House Saturday, Oct. 11, 2025. HOA fee includes Ethernet. This is your charming/well kept townhouse in Daybreak! Offering new LVP, carpet, bathroom vanity's, light fixtures and paint throughout. You have a front row seat to watch your kids play at the new improved playground, now that's peace of mind. The front room has great lighting making it a great place for an office/library. This home offers an open concept floor plan with a gas fireplace to warm the spacious, open family room, kitchen/dining room that are connected perfectly for entertaining. The dining/kitchen offers an oversized sliding door, opening up to a beautiful patio covered by a large gazebo that is included, holding plenty of space for BBQ-ing & private dining. The kitchen has new backsplash and a range that has an air fryer and about 2 years old, a 3 shelf dishwasher and granite countertops throughout. Enjoy a 40 mile spread of walking/biking trails and parks along with many amenities. The nearby restaurant's/pubs and a 2 min. walk to Harmon's grocery store is very convenient. Come make us an offer! Sqft is a courtesy only, via county records, Buyer advised to obtain their own independent measurement.
Contact an agent
Home facts
- Year built:2014
- Listing ID #:2107792
- Added:169 day(s) ago
- Updated:February 13, 2026 at 12:05 PM
Rooms and interior
- Bedrooms:4
- Total bathrooms:4
- Full bathrooms:2
- Half bathrooms:1
- Living area:2,354 sq. ft.
Heating and cooling
- Cooling:Central Air
- Heating:Gas: Central, Gas: Stove
Structure and exterior
- Roof:Asphalt
- Year built:2014
- Building area:2,354 sq. ft.
- Lot area:0.06 Acres
Schools
- High school:Herriman
- Elementary school:Golden Fields
Utilities
- Water:Culinary, Water Connected
- Sewer:Sewer Connected, Sewer: Connected, Sewer: Public
Finances and disclosures
- Price:$479,500
- Price per sq. ft.:$203.7
- Tax amount:$2,466
New listings near 4722 W Noyo Ln
- Open Sat, 11am to 1pmNew
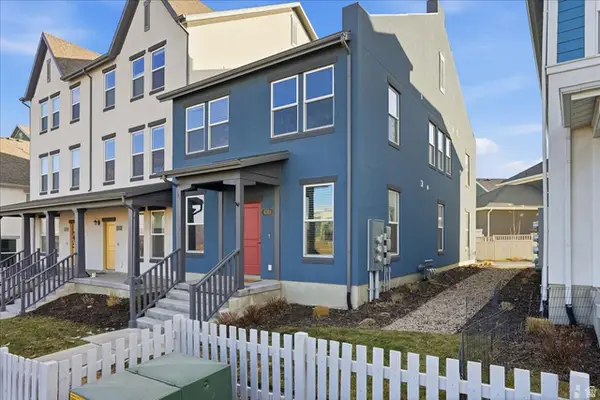 $450,000Active3 beds 3 baths1,660 sq. ft.
$450,000Active3 beds 3 baths1,660 sq. ft.6311 W South Jordan Pkwy, South Jordan, UT 84009
MLS# 2137002Listed by: KW UTAH REALTORS KELLER WILLIAMS (BRICKYARD) - New
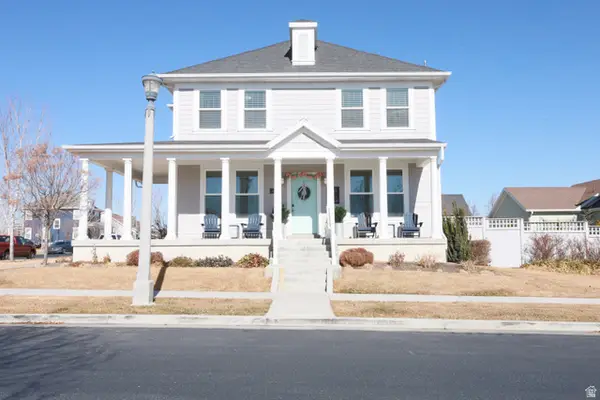 $1,350,000Active7 beds 5 baths4,735 sq. ft.
$1,350,000Active7 beds 5 baths4,735 sq. ft.4966 W Kitsap Way S, South Jordan, UT 84009
MLS# 2137003Listed by: INNOVA REALTY INC - New
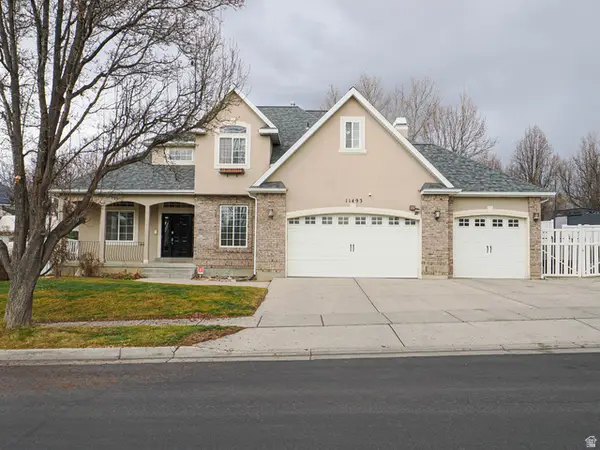 $1,000,000Active6 beds 4 baths4,341 sq. ft.
$1,000,000Active6 beds 4 baths4,341 sq. ft.11493 S Marco Polo Ln, South Jordan, UT 84095
MLS# 2136980Listed by: GOBE, LLC - New
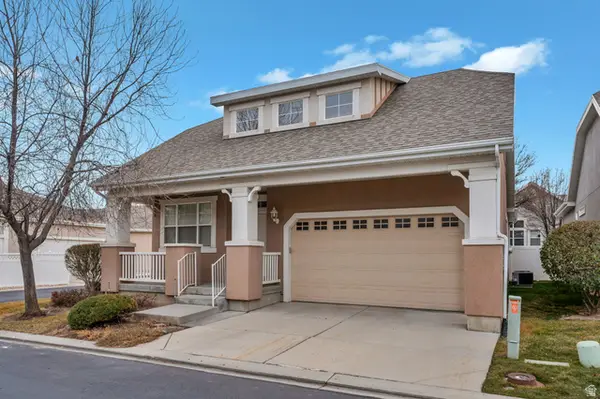 $615,000Active2 beds 3 baths2,853 sq. ft.
$615,000Active2 beds 3 baths2,853 sq. ft.1533 W Homecoming Ave, South Jordan, UT 84095
MLS# 2136908Listed by: FATHOM REALTY (OREM) - New
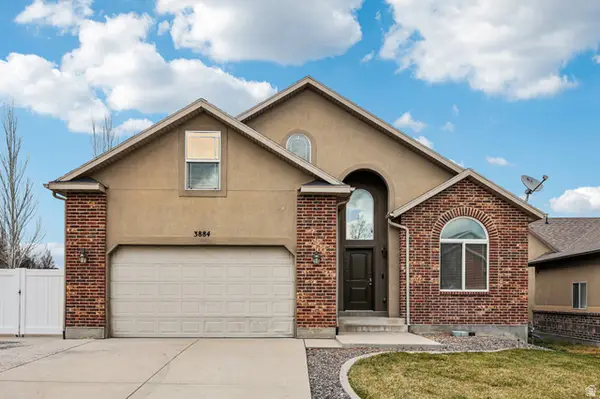 $597,000Active3 beds 3 baths2,778 sq. ft.
$597,000Active3 beds 3 baths2,778 sq. ft.3884 W Coral Dune Dr, South Jordan, UT 84009
MLS# 2136835Listed by: CHAMBERLAIN & COMPANY REALTY - New
 $643,920Active4 beds 4 baths2,686 sq. ft.
$643,920Active4 beds 4 baths2,686 sq. ft.7034 W Lake Ave S #122, South Jordan, UT 84009
MLS# 2136850Listed by: S H REALTY LC - New
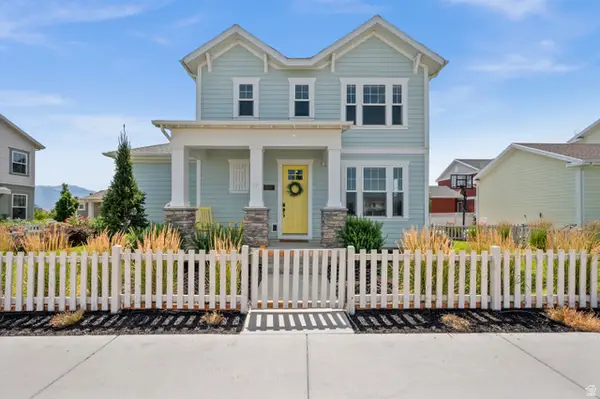 $579,000Active3 beds 3 baths2,798 sq. ft.
$579,000Active3 beds 3 baths2,798 sq. ft.5137 W South Jordan Pkwy, South Jordan, UT 84009
MLS# 2136853Listed by: EQUITY REAL ESTATE (PREMIER ELITE) - Open Sat, 11am to 1pmNew
 $1,349,000Active6 beds 5 baths4,570 sq. ft.
$1,349,000Active6 beds 5 baths4,570 sq. ft.3208 W 10540 S, South Jordan, UT 84095
MLS# 2136614Listed by: KW WESTFIELD - New
 $607,727Active3 beds 3 baths2,842 sq. ft.
$607,727Active3 beds 3 baths2,842 sq. ft.6782 W 11800 S, South Jordan, UT 84009
MLS# 2136616Listed by: HOLMES HOMES REALTY  $841,692Pending6 beds 4 baths3,600 sq. ft.
$841,692Pending6 beds 4 baths3,600 sq. ft.11303 S Hazel Green Dr #141, South Jordan, UT 84009
MLS# 2136564Listed by: HOLMES HOMES REALTY

