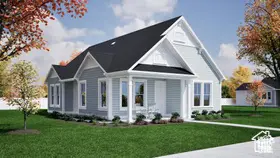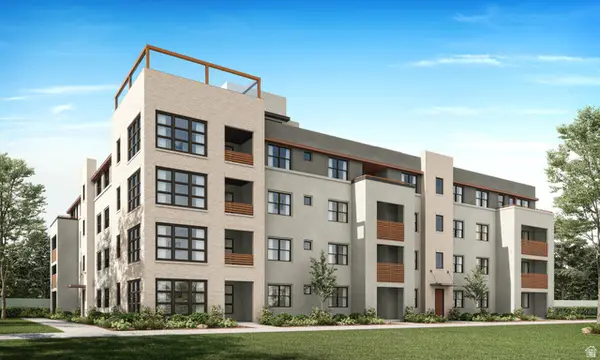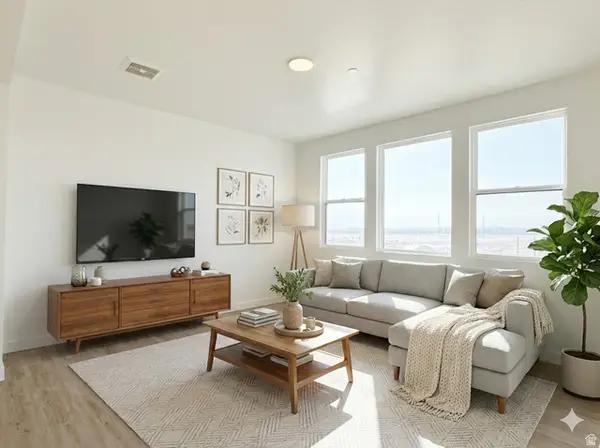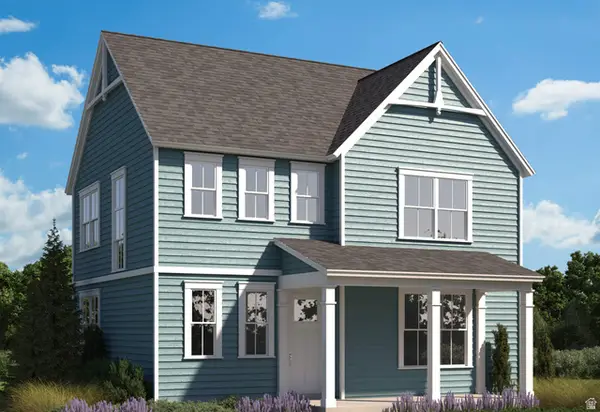5023 W South Jordan Pkwy, South Jordan, UT 84009
Local realty services provided by:Better Homes and Gardens Real Estate Momentum
5023 W South Jordan Pkwy,South Jordan, UT 84009
$579,900
- 4 Beds
- 3 Baths
- 2,887 sq. ft.
- Single family
- Pending
Listed by: matthew peay
Office: dimension realty services (salt lake city)
MLS#:2110744
Source:SL
Price summary
- Price:$579,900
- Price per sq. ft.:$200.87
- Monthly HOA dues:$142
About this home
Daybreak Home with Prime Location and Spacious Layout! Welcome to this elegant and comfortable home located in the heart of Daybreak! Just minutes from the new Bees Stadium, the vibrant downtown Daybreak district, and all the amenities this highly sought-after community has to offer. Enjoy a short walk to scenic Oquirrh Lake and convenient access to the nearby Trax station for easy commuting. The large, inviting front porch welcomes you into an open and spacious floor plan featuring standout laminate flooring and fresh NEW main level paint. A roomy owner's suite with a private bath, complete with a separate tub and shower. An additional bedroom and full bathroom on the main floor provide flexibility and convenience. Step outside to the private side-yard patio-perfect for relaxing summer evenings or entertaining guests. There's plenty of room to make this home your own in a friendly and vibrant neighborhood. Easily accessible for showings-contact your agent to tour today!
Contact an agent
Home facts
- Year built:2015
- Listing ID #:2110744
- Added:163 day(s) ago
- Updated:December 20, 2025 at 08:53 AM
Rooms and interior
- Bedrooms:4
- Total bathrooms:3
- Full bathrooms:3
- Living area:2,887 sq. ft.
Heating and cooling
- Cooling:Central Air
- Heating:Gas: Central, Gas: Stove
Structure and exterior
- Roof:Asphalt
- Year built:2015
- Building area:2,887 sq. ft.
- Lot area:0.13 Acres
Schools
- High school:Herriman
- Elementary school:Golden Fields
Utilities
- Water:Culinary, Water Connected
- Sewer:Sewer Connected, Sewer: Connected
Finances and disclosures
- Price:$579,900
- Price per sq. ft.:$200.87
- Tax amount:$2,976
New listings near 5023 W South Jordan Pkwy
- Open Sat, 11am to 1pmNew
 $1,349,000Active6 beds 5 baths4,570 sq. ft.
$1,349,000Active6 beds 5 baths4,570 sq. ft.3208 W 10540 S, South Jordan, UT 84095
MLS# 2136614Listed by: KW WESTFIELD - New
 $607,727Active3 beds 3 baths2,842 sq. ft.
$607,727Active3 beds 3 baths2,842 sq. ft.6782 W 11800 S, South Jordan, UT 84009
MLS# 2136616Listed by: HOLMES HOMES REALTY  $841,692Pending6 beds 4 baths3,600 sq. ft.
$841,692Pending6 beds 4 baths3,600 sq. ft.11303 S Hazel Green Dr #141, South Jordan, UT 84009
MLS# 2136564Listed by: HOLMES HOMES REALTY- Open Sat, 12 to 2pmNew
 $695,000Active5 beds 3 baths3,222 sq. ft.
$695,000Active5 beds 3 baths3,222 sq. ft.4529 W Milford Dr, South Jordan, UT 84009
MLS# 2136549Listed by: ZANDER REAL ESTATE TEAM PLLC  $449,990Active2 beds 2 baths1,234 sq. ft.
$449,990Active2 beds 2 baths1,234 sq. ft.11668 S Gannet Way, South Jordan, UT 84009
MLS# 2118906Listed by: ADVANTAGE REAL ESTATE, LLC- Open Fri, 4 to 6pmNew
 $765,000Active5 beds 5 baths3,632 sq. ft.
$765,000Active5 beds 5 baths3,632 sq. ft.11061 S Indigo Sky Way, South Jordan, UT 84009
MLS# 2136443Listed by: EQUITY REAL ESTATE (SOUTH VALLEY) - New
 $465,000Active3 beds 3 baths2,512 sq. ft.
$465,000Active3 beds 3 baths2,512 sq. ft.4721 W Zig Zag Rd S, South Jordan, UT 84095
MLS# 2136447Listed by: PMI OF UTAH LLC - Open Mon, 12 to 5pmNew
 $453,900Active3 beds 2 baths1,423 sq. ft.
$453,900Active3 beds 2 baths1,423 sq. ft.5263 W Reventon Rd S #104, South Jordan, UT 84009
MLS# 2136395Listed by: HOLMES HOMES REALTY - Open Mon, 12 to 5pmNew
 $349,900Active2 beds 2 baths1,092 sq. ft.
$349,900Active2 beds 2 baths1,092 sq. ft.5249 W Reventon Dr S #301, South Jordan, UT 84009
MLS# 2136377Listed by: HOLMES HOMES REALTY - New
 $606,707Active3 beds 3 baths2,842 sq. ft.
$606,707Active3 beds 3 baths2,842 sq. ft.6814 W 11800 S, South Jordan, UT 84009
MLS# 2136344Listed by: HOLMES HOMES REALTY

