- BHGRE®
- Utah
- South Jordan
- 5214 W Arista Way
5214 W Arista Way, South Jordan, UT 84009
Local realty services provided by:Better Homes and Gardens Real Estate Momentum
Listed by: andrea newby
Office: zander real estate team pllc
MLS#:2079775
Source:SL
Price summary
- Price:$499,900
- Price per sq. ft.:$240.34
- Monthly HOA dues:$142
About this home
Charming Daybreak Paseo-accessed home features lush greenery and beautifully maintained yard, creating an inviting appearance and approach! Inside, the Family Room is bathed in natural light, Kitchen features crisp cabinetry with crown molding, sleek granite countertops, and a built-in microwave, complemented by a wraparound island perfect for preparing and savoring culinary delights. Relax in the Main Floor Primary Suite offering ample space and vaulted ceilings for your relaxation and comfort, complete with an ensuite 3/4 bathroom boasting a glass-enclosed standing shower. Downstairs, the family room is spacious and presents ideal space for gatherings and relaxation. Downstairs Bedrooms offer options to use as a home-office, exercise space, library, bedroom and more! Step outside to your charming side yard retreat which is partially fenced, enhancing the home's curb appeal and providing a perfect spot for outdoor relaxation or gardening. Sellers are open to selling any furnishings in the house via bill of sale. Enjoy nearby amenities including local parks Firefly Park and Basin Park, as well as access to Oquirrh lake offering opportunities for relaxation and recreation, all while surrounded by stunning mountain views! Come check out this gorgeous home while it's available! Ask us how you can receive a 1% credit toward your closing costs when purchasing with our preferred lender!
Contact an agent
Home facts
- Year built:2020
- Listing ID #:2079775
- Added:470 day(s) ago
- Updated:November 07, 2025 at 08:58 AM
Rooms and interior
- Bedrooms:4
- Total bathrooms:3
- Full bathrooms:2
- Living area:2,080 sq. ft.
Heating and cooling
- Cooling:Central Air
Structure and exterior
- Roof:Asphalt
- Year built:2020
- Building area:2,080 sq. ft.
- Lot area:0.09 Acres
Schools
- High school:Herriman
- Elementary school:Golden Fields
Utilities
- Water:Water Connected
- Sewer:Sewer Connected, Sewer: Connected, Sewer: Public
Finances and disclosures
- Price:$499,900
- Price per sq. ft.:$240.34
- Tax amount:$2,846
New listings near 5214 W Arista Way
- Open Sat, 12 to 2pmNew
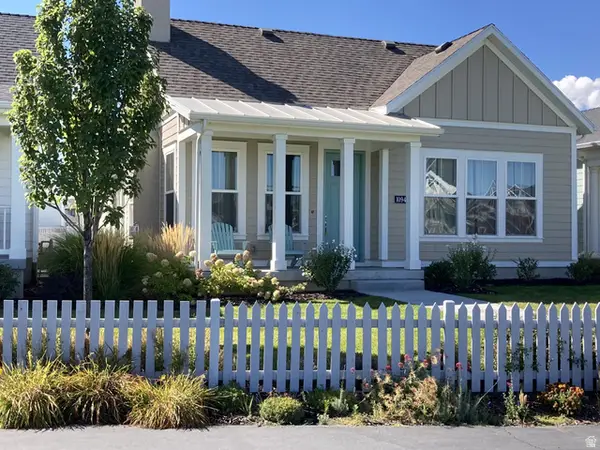 $725,000Active3 beds 2 baths3,418 sq. ft.
$725,000Active3 beds 2 baths3,418 sq. ft.10943 S Kestrel Rise Rd, South Jordan, UT 84009
MLS# 2133872Listed by: ZANDER REAL ESTATE TEAM PLLC - Open Sat, 12 to 2pmNew
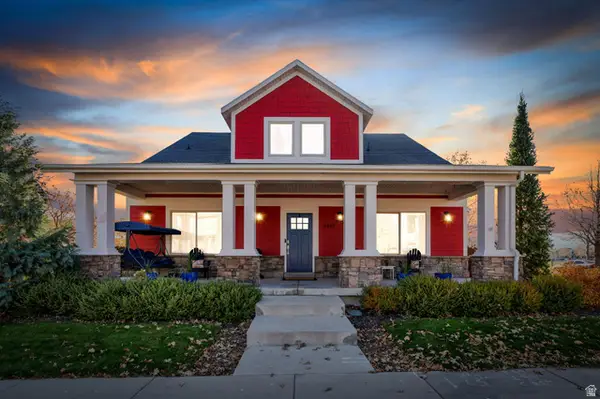 $825,000Active6 beds 4 baths4,529 sq. ft.
$825,000Active6 beds 4 baths4,529 sq. ft.4497 W Pale Moon Ln, South Jordan, UT 84009
MLS# 2133860Listed by: ZANDER REAL ESTATE TEAM PLLC - Open Sat, 12 to 2pmNew
 $620,000Active5 beds 4 baths2,706 sq. ft.
$620,000Active5 beds 4 baths2,706 sq. ft.11463 S Willow Walk Dr W, South Jordan, UT 84009
MLS# 2133836Listed by: ZANDER REAL ESTATE TEAM PLLC 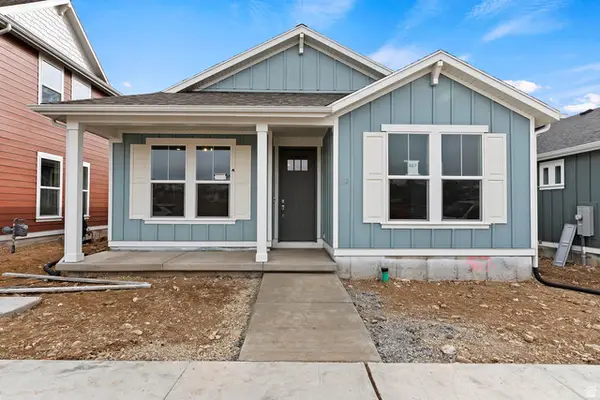 $474,680Pending2 beds 2 baths1,371 sq. ft.
$474,680Pending2 beds 2 baths1,371 sq. ft.6199 W Stone Mount Way #592, South Jordan, UT 84009
MLS# 2133645Listed by: ADVANTAGE REAL ESTATE, LLC- New
 $610,000Active4 beds 4 baths2,490 sq. ft.
$610,000Active4 beds 4 baths2,490 sq. ft.11483 S Prosperity Rd, South Jordan, UT 84009
MLS# 2133681Listed by: PRIME REAL ESTATE EXPERTS - Open Sat, 12 to 4pmNew
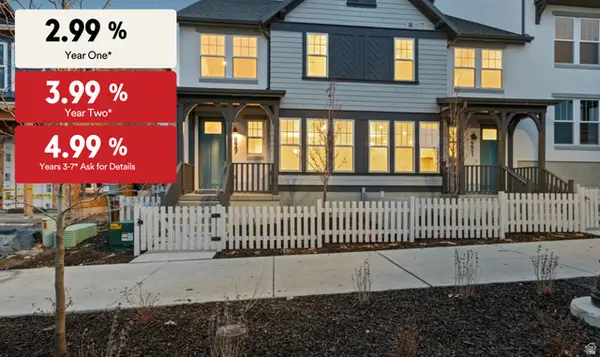 $434,990Active3 beds 2 baths1,477 sq. ft.
$434,990Active3 beds 2 baths1,477 sq. ft.6647 W South Jordan Pkwy, South Jordan, UT 84009
MLS# 2133690Listed by: DESTINATION REAL ESTATE - New
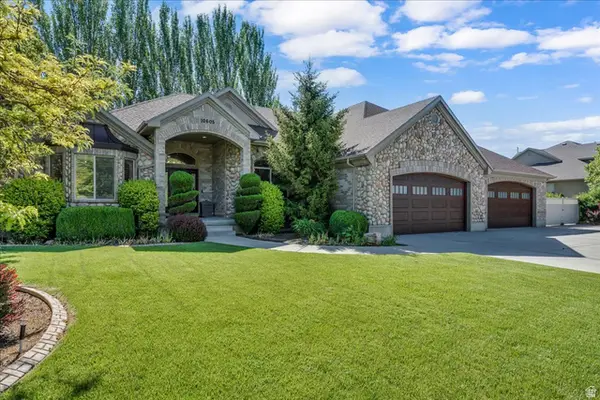 $1,225,000Active7 beds 4 baths5,791 sq. ft.
$1,225,000Active7 beds 4 baths5,791 sq. ft.10605 S Willow Valley Rd W, South Jordan, UT 84095
MLS# 2133705Listed by: J AND M REALTY GROUP LLC - New
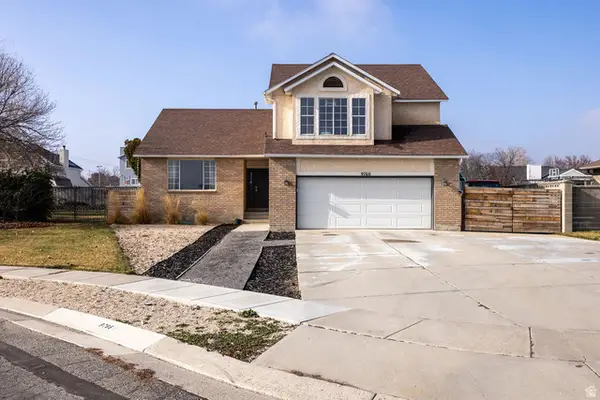 $717,400Active5 beds 4 baths2,964 sq. ft.
$717,400Active5 beds 4 baths2,964 sq. ft.9766 S Pendleton Way, South Jordan, UT 84095
MLS# 2133708Listed by: DWELL REALTY GROUP, LLC - New
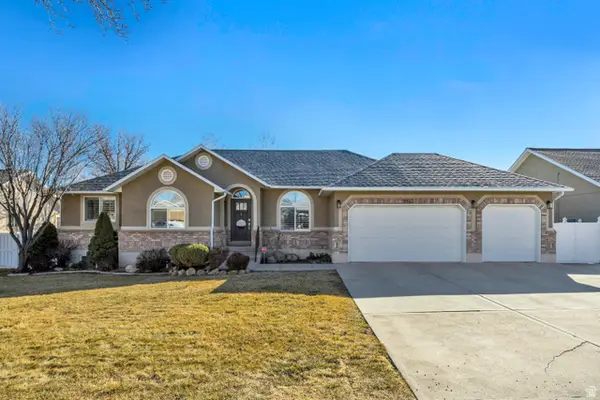 $825,000Active6 beds 4 baths3,896 sq. ft.
$825,000Active6 beds 4 baths3,896 sq. ft.9843 S Tee Box Dr, South Jordan, UT 84009
MLS# 2133610Listed by: CANNON & COMPANY - New
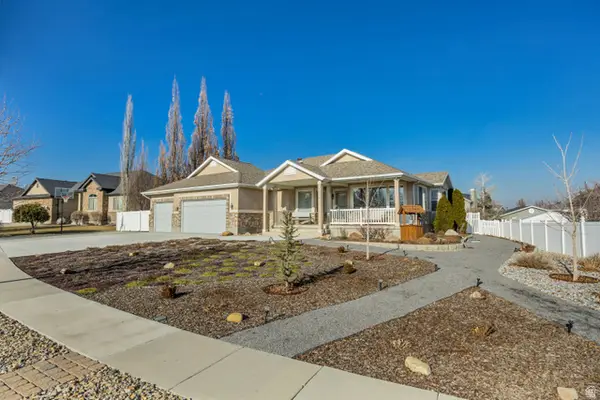 $950,000Active6 beds 3 baths4,183 sq. ft.
$950,000Active6 beds 3 baths4,183 sq. ft.1388 W Palmer Park Ln S, South Jordan, UT 84095
MLS# 2133573Listed by: IVIE AVENUE REAL ESTATE, LLC

