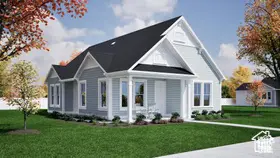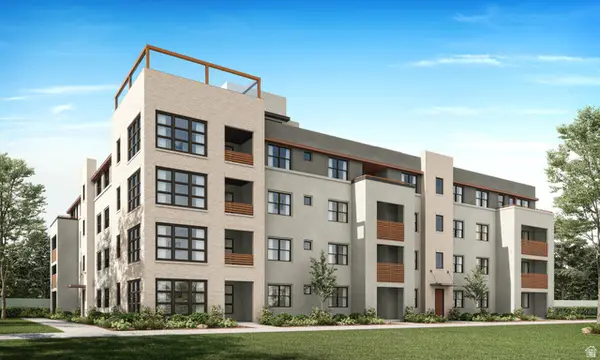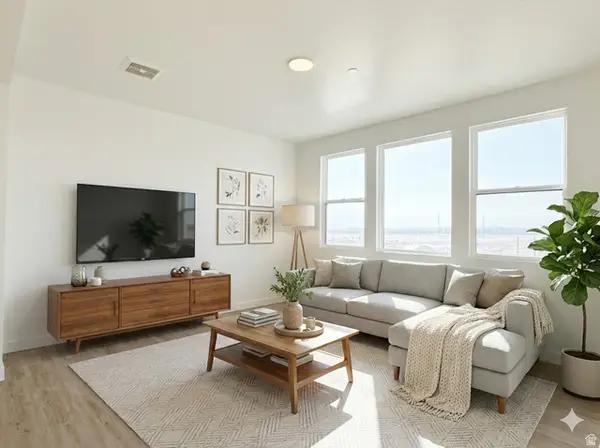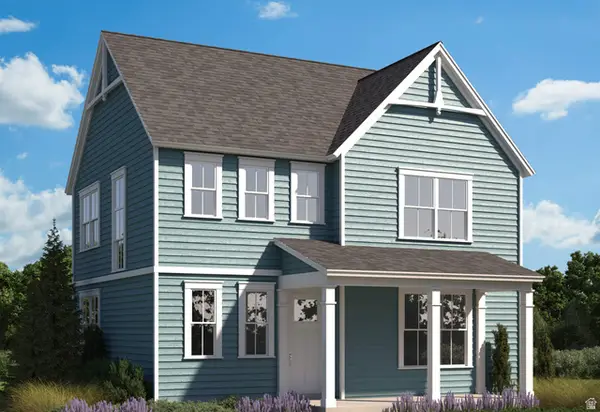5959 W Lake Ave, South Jordan, UT 84009
Local realty services provided by:Better Homes and Gardens Real Estate Momentum
5959 W Lake Ave,South Jordan, UT 84009
$433,990
- 3 Beds
- 3 Baths
- 1,606 sq. ft.
- Townhouse
- Pending
Listed by: james telaroli, jordan telaroli
Office: axis realty inc
MLS#:2124525
Source:SL
Price summary
- Price:$433,990
- Price per sq. ft.:$270.23
- Monthly HOA dues:$333
About this home
Charming 2-Story Townhome in Upper Daybreak impeccable Location just steps from Highland Park, scenic walking trails, Daybreak's Watercourse and a variety of shops and dining options! A lush lawn and picket fence greet, adding both curb appeal and an inviting outdoor space for relaxing. 1st Floor presents access to the Garage, Kitchen (with added island) dining and family room featuring an open-concept layout with a Kitchen including crisp cabinetry with crown molding, custom tile backsplash, SS appliances and more. The adjacent Dining and family area are perfect for entertaining or simply unwinding after a long day. The family Room features a board and batten accent wall and access to the yard which is quite large compared to others in Day Break. The 2nd Floor showcases 3 spacious Bedrooms and the Primary Suite includes a beautiful accent wall and an ensuite Bathroom with a sleek walk-in shower. This home is a part of the Daybreak HOA, Daybreak is a master planned community with various amenities including nearby access to Highland Park with pickleball courts, playgrounds, sports fields and more, Daybreak Watercourse, pool/clubhouse, the NEW Bees Baseball stadium, various trails and Oquirrh lake with options for fishing and non-motorized boating and more! Don't miss your chance to own this versatile, stylish home in one of Daybreak's most desirable locations-schedule a showing today
Contact an agent
Home facts
- Year built:2019
- Listing ID #:2124525
- Added:79 day(s) ago
- Updated:February 10, 2026 at 08:53 AM
Rooms and interior
- Bedrooms:3
- Total bathrooms:3
- Full bathrooms:1
- Half bathrooms:1
- Living area:1,606 sq. ft.
Heating and cooling
- Cooling:Central Air
- Heating:Forced Air, Gas: Central
Structure and exterior
- Roof:Asphalt
- Year built:2019
- Building area:1,606 sq. ft.
- Lot area:0.08 Acres
Schools
- High school:Herriman
- Elementary school:Aspen
Utilities
- Water:Culinary, Water Connected
- Sewer:Sewer Connected, Sewer: Connected, Sewer: Public
Finances and disclosures
- Price:$433,990
- Price per sq. ft.:$270.23
- Tax amount:$2,335
New listings near 5959 W Lake Ave
- Open Sat, 11am to 1pmNew
 $1,349,000Active6 beds 5 baths4,570 sq. ft.
$1,349,000Active6 beds 5 baths4,570 sq. ft.3208 W 10540 S, South Jordan, UT 84095
MLS# 2136614Listed by: KW WESTFIELD - New
 $607,727Active3 beds 3 baths2,842 sq. ft.
$607,727Active3 beds 3 baths2,842 sq. ft.6782 W 11800 S, South Jordan, UT 84009
MLS# 2136616Listed by: HOLMES HOMES REALTY  $841,692Pending6 beds 4 baths3,600 sq. ft.
$841,692Pending6 beds 4 baths3,600 sq. ft.11303 S Hazel Green Dr #141, South Jordan, UT 84009
MLS# 2136564Listed by: HOLMES HOMES REALTY- Open Sat, 12 to 2pmNew
 $695,000Active5 beds 3 baths3,222 sq. ft.
$695,000Active5 beds 3 baths3,222 sq. ft.4529 W Milford Dr, South Jordan, UT 84009
MLS# 2136549Listed by: ZANDER REAL ESTATE TEAM PLLC  $449,990Active2 beds 2 baths1,234 sq. ft.
$449,990Active2 beds 2 baths1,234 sq. ft.11668 S Gannet Way, South Jordan, UT 84009
MLS# 2118906Listed by: ADVANTAGE REAL ESTATE, LLC- Open Fri, 4 to 6pmNew
 $765,000Active5 beds 5 baths3,632 sq. ft.
$765,000Active5 beds 5 baths3,632 sq. ft.11061 S Indigo Sky Way, South Jordan, UT 84009
MLS# 2136443Listed by: EQUITY REAL ESTATE (SOUTH VALLEY) - New
 $465,000Active3 beds 3 baths2,512 sq. ft.
$465,000Active3 beds 3 baths2,512 sq. ft.4721 W Zig Zag Rd S, South Jordan, UT 84095
MLS# 2136447Listed by: PMI OF UTAH LLC - Open Mon, 12 to 5pmNew
 $453,900Active3 beds 2 baths1,423 sq. ft.
$453,900Active3 beds 2 baths1,423 sq. ft.5263 W Reventon Rd S #104, South Jordan, UT 84009
MLS# 2136395Listed by: HOLMES HOMES REALTY - Open Mon, 12 to 5pmNew
 $349,900Active2 beds 2 baths1,092 sq. ft.
$349,900Active2 beds 2 baths1,092 sq. ft.5249 W Reventon Dr S #301, South Jordan, UT 84009
MLS# 2136377Listed by: HOLMES HOMES REALTY - New
 $606,707Active3 beds 3 baths2,842 sq. ft.
$606,707Active3 beds 3 baths2,842 sq. ft.6814 W 11800 S, South Jordan, UT 84009
MLS# 2136344Listed by: HOLMES HOMES REALTY

