6101 W Lake Ave S, South Jordan, UT 84009
Local realty services provided by:Better Homes and Gardens Real Estate Momentum
Listed by: luke zander
Office: zander real estate team pllc
MLS#:2111851
Source:SL
Price summary
- Price:$472,000
- Price per sq. ft.:$357.31
- Monthly HOA dues:$355
About this home
Welcome to this beautifully updated rambler in the highly sought-after Springhouse 55+ community, perfectly positioned just off Lake Avenue and facing a beautifully landscaped paseo. With stunning views from both inside the home and the inviting front porch, this residence offers the ideal blend of comfort, convenience, and lifestyle. Step inside to find an open-concept kitchen, dining, and living area filled with natural light from large windows, creating a warm and welcoming atmosphere. The home features two bathrooms, including a spacious primary ensuite with a double vanity, walk-in shower, and walk-in closet enhanced by custom built-ins. Additional updates include new carpet, custom closet storage, and extra racks in the garage for optimal organization. The 2-car garage provides ample parking and storage, and the HOA maintains the entire yard, giving you more time to relax and enjoy everything Daybreak has to offer. The location is truly phenomenal-just steps from Highland Park, perfect for morning walks with your dog. You'll also enjoy easy access to community events, summer movie nights, food trucks, walking trails, Biscoll's Caf, Highland Pool, and the Watercourse with kayak rentals and Adirondack chairs. Plus, it's just a short drive to the new Bees baseball stadium for a fun night out. This home offers the best of low-maintenance, single-level living in Daybreak's most desirable 55+ neighborhood. Don't miss your chance to enjoy a vibrant community and a home designed for both relaxation and convenience. Ask us how you can receive a 1% credit toward your closing costs when purchasing with our preferred lender!
Contact an agent
Home facts
- Year built:2020
- Listing ID #:2111851
- Added:93 day(s) ago
- Updated:December 18, 2025 at 12:02 PM
Rooms and interior
- Bedrooms:2
- Total bathrooms:2
- Full bathrooms:1
- Living area:1,321 sq. ft.
Heating and cooling
- Cooling:Central Air
- Heating:Gas: Central, Gas: Stove
Structure and exterior
- Roof:Asphalt
- Year built:2020
- Building area:1,321 sq. ft.
- Lot area:0.07 Acres
Schools
- High school:Herriman
- Elementary school:Aspen
Utilities
- Water:Culinary, Water Connected
- Sewer:Sewer Connected, Sewer: Connected, Sewer: Public
Finances and disclosures
- Price:$472,000
- Price per sq. ft.:$357.31
- Tax amount:$2,534
New listings near 6101 W Lake Ave S
- New
 $775,595Active5 beds 4 baths3,049 sq. ft.
$775,595Active5 beds 4 baths3,049 sq. ft.11324 S Silver Pond Dr W #323, South Jordan, UT 84009
MLS# 2127450Listed by: S H REALTY LC - Open Sat, 11am to 2pmNew
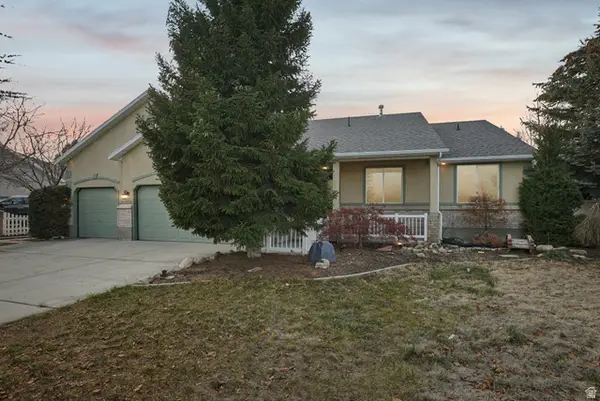 $649,000Active4 beds 3 baths3,388 sq. ft.
$649,000Active4 beds 3 baths3,388 sq. ft.9634 S Elk Vista Ln W, South Jordan, UT 84095
MLS# 2127181Listed by: OMADA REAL ESTATE - New
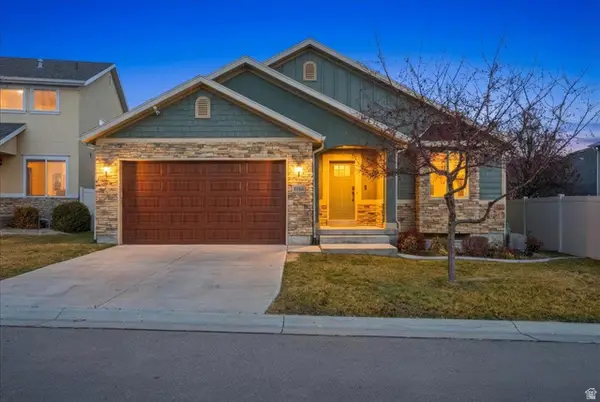 $700,000Active5 beds 3 baths3,076 sq. ft.
$700,000Active5 beds 3 baths3,076 sq. ft.3856 W Coastal Dune Dr, South Jordan, UT 84009
MLS# 2127435Listed by: GARDNER & COMPANY REAL ESTATE SERVICES, LLC - Open Sat, 10 to 11:30amNew
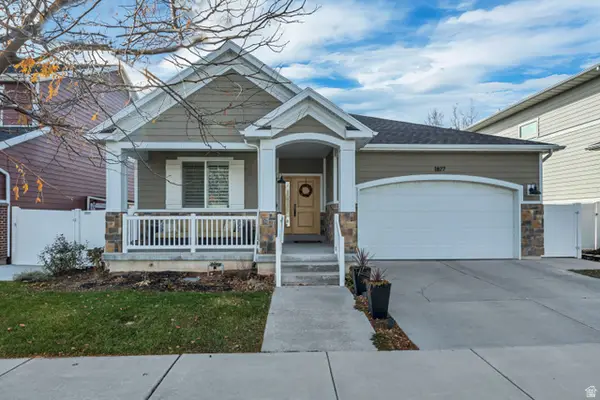 $700,000Active5 beds 3 baths3,282 sq. ft.
$700,000Active5 beds 3 baths3,282 sq. ft.1877 W Kamari Dr, South Jordan, UT 84095
MLS# 2127444Listed by: KW SOUTH VALLEY KELLER WILLIAMS - New
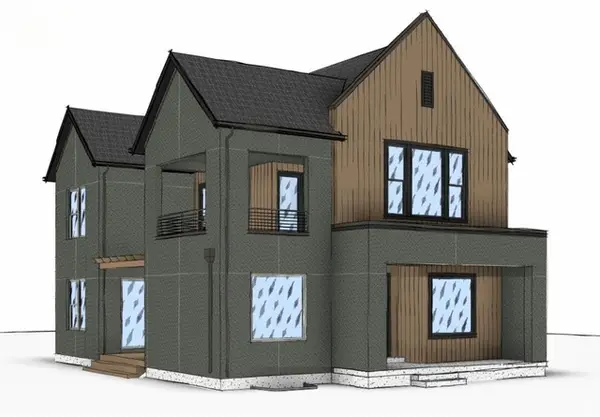 $870,930Active3 beds 3 baths3,510 sq. ft.
$870,930Active3 beds 3 baths3,510 sq. ft.6824 W South Jordan Pkwy S #469, South Jordan, UT 84009
MLS# 2127301Listed by: S H REALTY LC - New
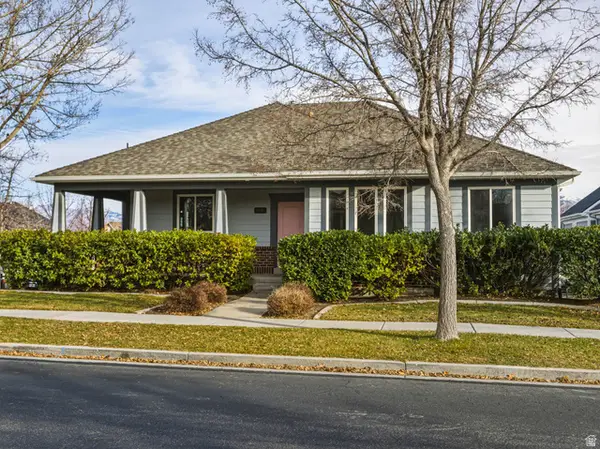 $900,000Active6 beds 4 baths4,474 sq. ft.
$900,000Active6 beds 4 baths4,474 sq. ft.11541 S Harvest Crest Way W, South Jordan, UT 84095
MLS# 2127313Listed by: GOBE, LLC - New
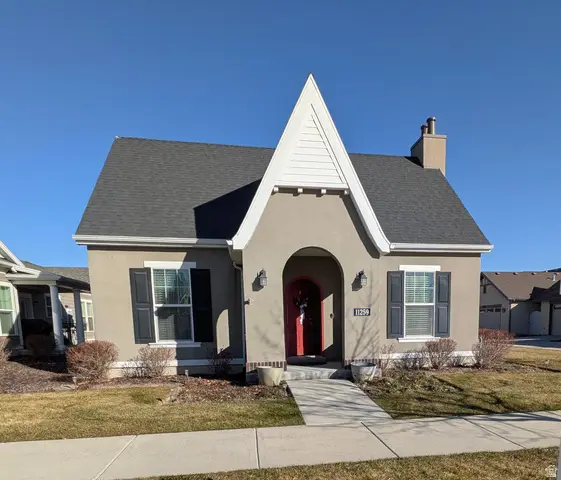 $690,000Active4 beds 3 baths3,312 sq. ft.
$690,000Active4 beds 3 baths3,312 sq. ft.11259 S Artichoke Way, South Jordan, UT 84009
MLS# 2127283Listed by: KW UTAH REALTORS KELLER WILLIAMS 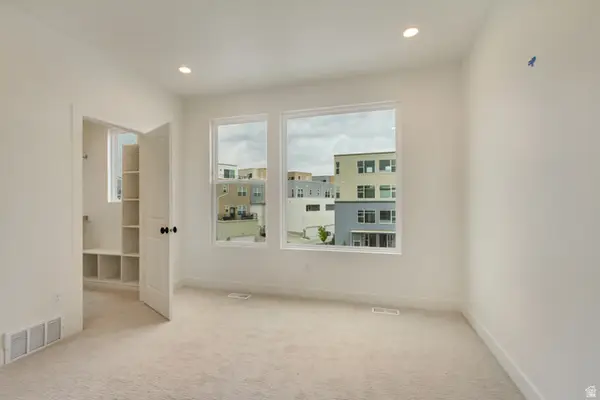 $476,110Pending4 beds 3 baths1,698 sq. ft.
$476,110Pending4 beds 3 baths1,698 sq. ft.10995 S Freestone Rd W #109, South Jordan, UT 84009
MLS# 2127151Listed by: S H REALTY LC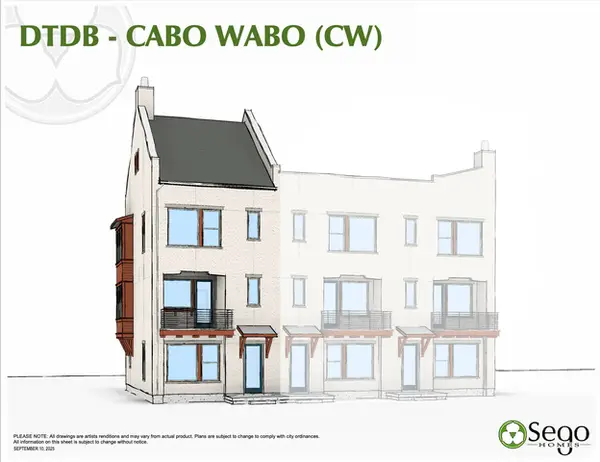 $511,850Pending3 beds 3 baths1,707 sq. ft.
$511,850Pending3 beds 3 baths1,707 sq. ft.10991 S Freestone Rd W #107, South Jordan, UT 84009
MLS# 2127156Listed by: S H REALTY LC- New
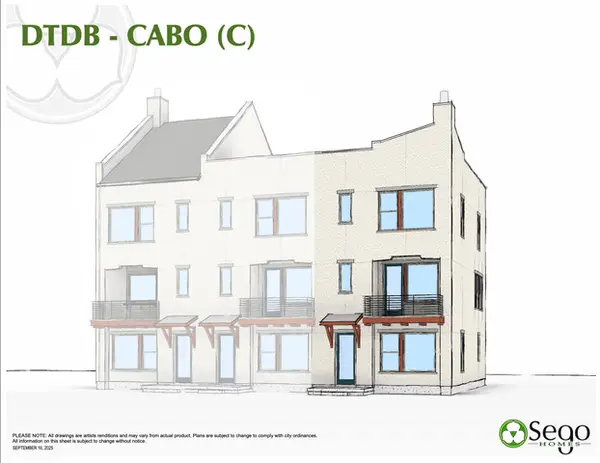 $465,145Active4 beds 3 baths1,698 sq. ft.
$465,145Active4 beds 3 baths1,698 sq. ft.11017 S Freestone Rd W #119, South Jordan, UT 84009
MLS# 2127158Listed by: S H REALTY LC
