6168 W Birch Run Rd, South Jordan, UT 84009
Local realty services provided by:Better Homes and Gardens Real Estate Momentum
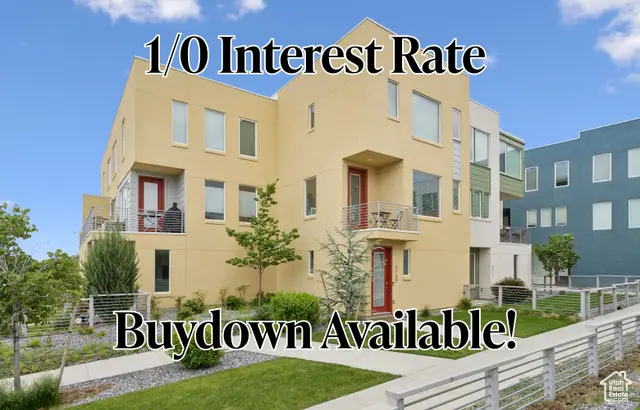
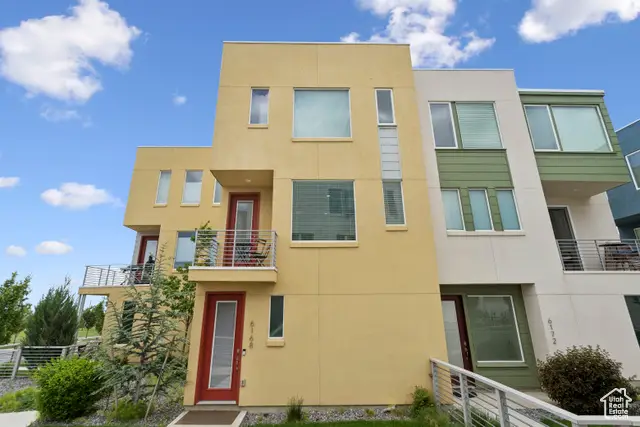

Listed by:kendall burgess
Office:real broker, llc.
MLS#:2090017
Source:SL
Price summary
- Price:$420,000
- Price per sq. ft.:$319.15
- Monthly HOA dues:$329
About this home
**Preferred lender incentive available- lender paid 1/0 rate buydown!** Wake up to sunrise mountain views and enjoy low-maintenance living in the heart of Highland Park! Just a short walk or drive to the brand-new Bees Stadium, and right across from the community's beloved Thursday night food truck roundup all summer long. You're also within walking distance to a local coffee shop and the community pool-perfect for morning pick-me-ups and sunny afternoon swims. Plus, there are plenty of nearby hangout spots with cozy fire pits, ideal for unwinding or gathering with friends. Inside, you'll find a bright and spacious main living area featuring granite countertops, stainless steel appliances, a gas range, and large windows that fill the space with natural light. A convenient half bath on the main floor makes hosting easy, and the private patio is the perfect spot to sip your morning coffee while taking in the sunrise. Upstairs, you'll find two bedrooms-each with its own en-suite bathroom. The primary suite features massive windows that frame those sunrise views and bathe the room in morning light-you may never need to turn on a light switch! Whether you're looking for lifestyle, location, or low-maintenance comfort, this home checks all the boxes. Square footage figures are provided as a courtesy estimate only. Buyer is advised to obtain an independent measurement.
Contact an agent
Home facts
- Year built:2018
- Listing Id #:2090017
- Added:71 day(s) ago
- Updated:August 16, 2025 at 11:00 AM
Rooms and interior
- Bedrooms:2
- Total bathrooms:3
- Full bathrooms:1
- Half bathrooms:1
- Living area:1,316 sq. ft.
Heating and cooling
- Cooling:Central Air
- Heating:Forced Air, Gas: Central
Structure and exterior
- Roof:Membrane
- Year built:2018
- Building area:1,316 sq. ft.
- Lot area:0.02 Acres
Schools
- High school:Herriman
- Middle school:Copper Mountain
- Elementary school:Daybreak
Utilities
- Water:Culinary, Water Connected
- Sewer:Sewer Connected, Sewer: Connected
Finances and disclosures
- Price:$420,000
- Price per sq. ft.:$319.15
- Tax amount:$1,998
New listings near 6168 W Birch Run Rd
- Open Sat, 11am to 5pmNew
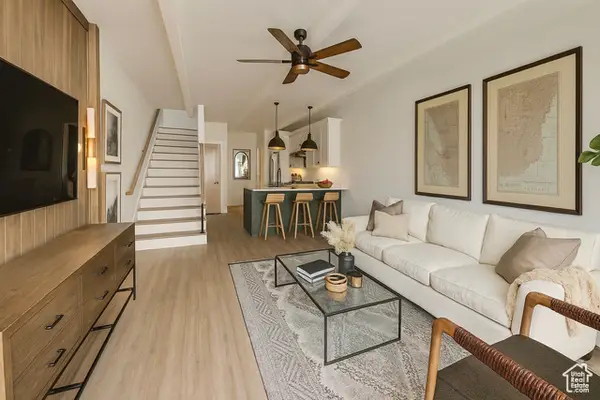 $499,990Active3 beds 4 baths1,822 sq. ft.
$499,990Active3 beds 4 baths1,822 sq. ft.11267 S Lake Run Rd W #130, South Jordan, UT 84009
MLS# 2105601Listed by: WEEKLEY HOMES, LLC - New
 $925,000Active5 beds 4 baths3,316 sq. ft.
$925,000Active5 beds 4 baths3,316 sq. ft.10954 S Paddle Board Way, South Jordan, UT 84009
MLS# 2105558Listed by: SUMMIT SOTHEBY'S INTERNATIONAL REALTY - Open Sat, 11am to 2pmNew
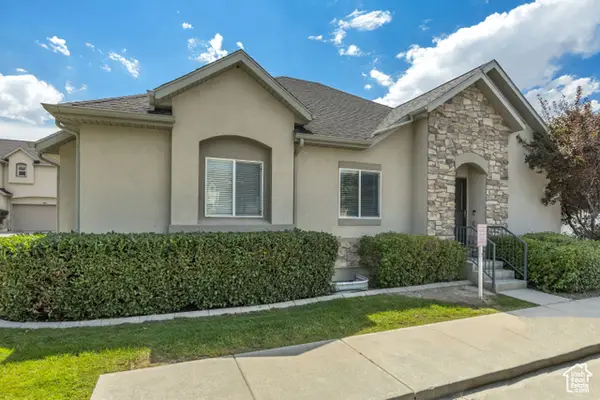 $515,000Active4 beds 3 baths2,654 sq. ft.
$515,000Active4 beds 3 baths2,654 sq. ft.1589 W Wyngate Dr, South Jordan, UT 84095
MLS# 2105467Listed by: PRESIDIO REAL ESTATE (SOUTH VALLEY) - Open Sat, 10:30am to 1pmNew
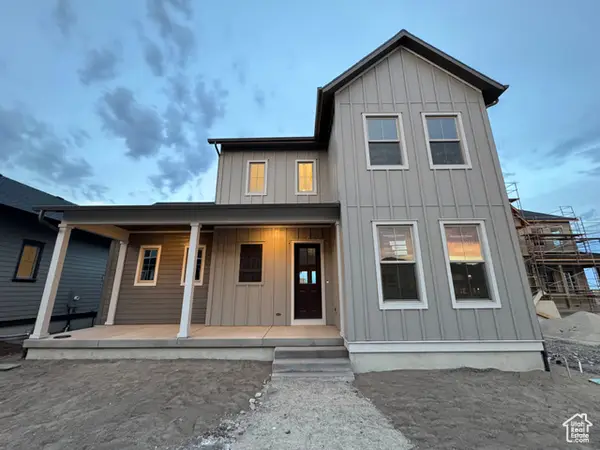 $749,990Active3 beds 3 baths4,231 sq. ft.
$749,990Active3 beds 3 baths4,231 sq. ft.7184 S Sage Run Rd, West Jordan, UT 84081
MLS# 2105490Listed by: WEEKLEY HOMES, LLC - New
 $474,850Active4 beds 3 baths1,650 sq. ft.
$474,850Active4 beds 3 baths1,650 sq. ft.10623 S Cardinal Park Rd #168, South Jordan, UT 84009
MLS# 2104230Listed by: S H REALTY LC - New
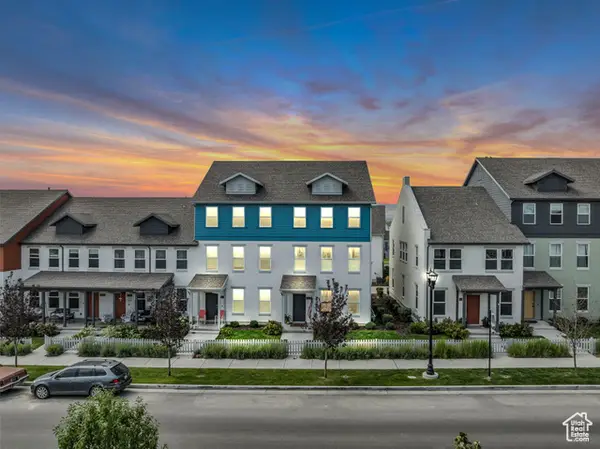 $449,000Active3 beds 3 baths2,064 sq. ft.
$449,000Active3 beds 3 baths2,064 sq. ft.6439 W South Jordan Pkwy, South Jordan, UT 84009
MLS# 2105399Listed by: BLACK DIAMOND REALTY - Open Sat, 12 to 2pmNew
 $439,900Active2 beds 3 baths2,040 sq. ft.
$439,900Active2 beds 3 baths2,040 sq. ft.10533 S Oquirrh Lake Rd, South Jordan, UT 84009
MLS# 2105411Listed by: WINDERMERE REAL ESTATE (9TH & 9TH) - Open Sat, 12 to 4pmNew
 $444,990Active3 beds 2 baths1,525 sq. ft.
$444,990Active3 beds 2 baths1,525 sq. ft.6769 W South Jordan Pkwy #333, South Jordan, UT 84009
MLS# 2105088Listed by: DESTINATION REAL ESTATE - New
 $899,999Active5 beds 4 baths4,219 sq. ft.
$899,999Active5 beds 4 baths4,219 sq. ft.9982 S Eden View Ct, South Jordan, UT 84095
MLS# 2105350Listed by: EXP REALTY, LLC - New
 $399,000Active2 beds 3 baths1,218 sq. ft.
$399,000Active2 beds 3 baths1,218 sq. ft.3732 W Angelica Way, South Jordan, UT 84095
MLS# 2105342Listed by: MASTERS UTAH REAL ESTATE

