6202 W Birch Run Rd, South Jordan, UT 84009
Local realty services provided by:Better Homes and Gardens Real Estate Momentum
6202 W Birch Run Rd,South Jordan, UT 84009
$417,000
- 2 Beds
- 3 Baths
- 1,233 sq. ft.
- Townhouse
- Active
Listed by:jenn kikel-lynn
Office:k real estate
MLS#:2090832
Source:SL
Price summary
- Price:$417,000
- Price per sq. ft.:$338.2
- Monthly HOA dues:$330
About this home
Welcome to this stunning row-end townhome in the heart of Daybreak, where natural light floods every area of this home from the large windows on each floor. Enjoy east side views from one of two balconies, perfect for morning coffee or evening relaxation or from the second balcony off of the kitchen. The open floor plan has a spacious living room, which is open to the large kitchen designed with white cabinets and stainless appliances, as well as a large pantry & 1/2 bathroom. Upstairs, you'll find two primary suites, each with its own private bathroom and generous closet space. With this property being a highly coveted end unit with a two car garage- it's sure to go fast! Square footage figures are provided as a courtesy estimate only and were obtained from county records/previous listing . Buyer is advised to obtain an independent measurement & to verify all.
Contact an agent
Home facts
- Year built:2018
- Listing ID #:2090832
- Added:112 day(s) ago
- Updated:September 30, 2025 at 11:01 AM
Rooms and interior
- Bedrooms:2
- Total bathrooms:3
- Full bathrooms:2
- Half bathrooms:1
- Living area:1,233 sq. ft.
Heating and cooling
- Cooling:Central Air
- Heating:Forced Air, Gas: Central
Structure and exterior
- Roof:Asphalt
- Year built:2018
- Building area:1,233 sq. ft.
- Lot area:0.03 Acres
Schools
- High school:Herriman
- Elementary school:Aspen
Utilities
- Water:Culinary, Water Connected
- Sewer:Sewer Connected, Sewer: Connected, Sewer: Public
Finances and disclosures
- Price:$417,000
- Price per sq. ft.:$338.2
- Tax amount:$2,046
New listings near 6202 W Birch Run Rd
- Open Sat, 12 to 2pmNew
 $1,625,000Active5 beds 5 baths5,350 sq. ft.
$1,625,000Active5 beds 5 baths5,350 sq. ft.11331 S Carrie Rim Cir, South Jordan, UT 84095
MLS# 2114569Listed by: CENTURY 21 EVEREST - Open Sat, 11am to 2pmNew
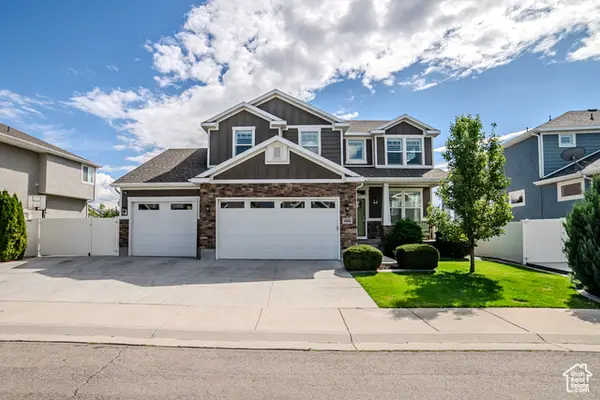 $749,900Active5 beds 4 baths3,112 sq. ft.
$749,900Active5 beds 4 baths3,112 sq. ft.10963 S Coastal Dune Dr W, South Jordan, UT 84009
MLS# 2114499Listed by: KW SOUTH VALLEY KELLER WILLIAMS - New
 $614,910Active3 beds 3 baths2,961 sq. ft.
$614,910Active3 beds 3 baths2,961 sq. ft.11194 S Fordman Way, South Jordan, UT 84009
MLS# 2114430Listed by: IVORY HOMES, LTD - New
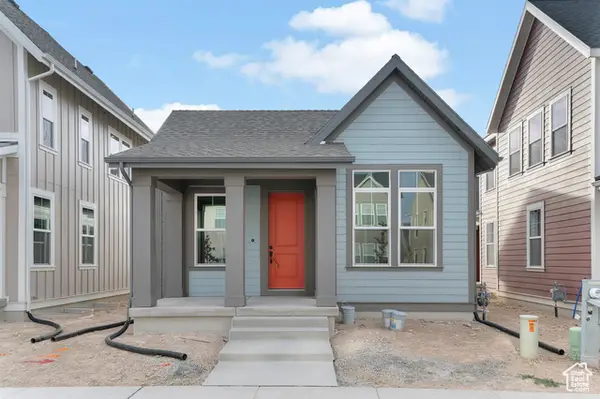 $553,735Active3 beds 3 baths1,931 sq. ft.
$553,735Active3 beds 3 baths1,931 sq. ft.11204 S Fordman Way, South Jordan, UT 84009
MLS# 2114436Listed by: IVORY HOMES, LTD - New
 $616,345Active3 beds 3 baths2,724 sq. ft.
$616,345Active3 beds 3 baths2,724 sq. ft.11208 S Fordman Way, South Jordan, UT 84009
MLS# 2114442Listed by: IVORY HOMES, LTD - New
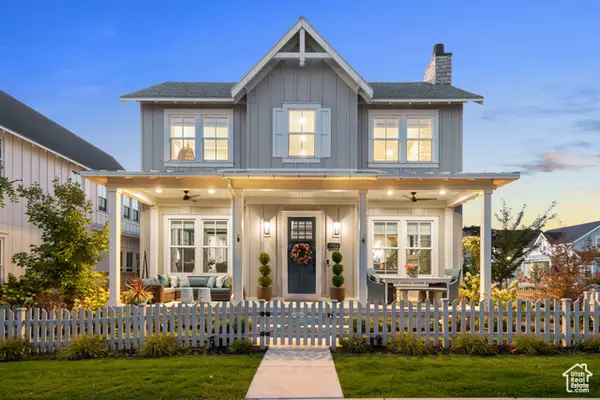 $1,250,000Active4 beds 4 baths4,433 sq. ft.
$1,250,000Active4 beds 4 baths4,433 sq. ft.10924 S Paddle Board Way, South Jordan, UT 84009
MLS# 2114421Listed by: REDFIN CORPORATION 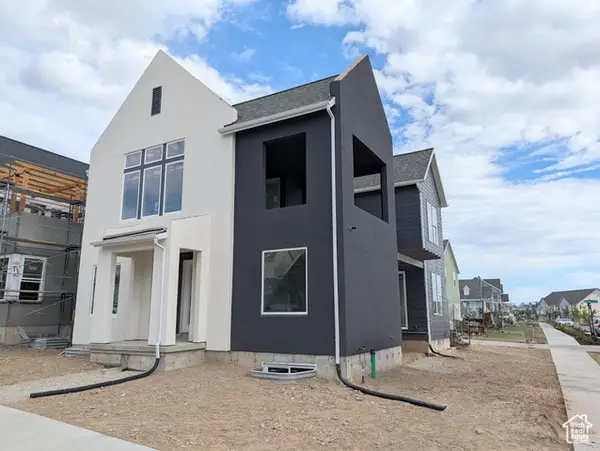 $894,300Pending3 beds 3 baths3,510 sq. ft.
$894,300Pending3 beds 3 baths3,510 sq. ft.6726 W Docksider Dr S #367, South Jordan, UT 84009
MLS# 2114391Listed by: S H REALTY LC- New
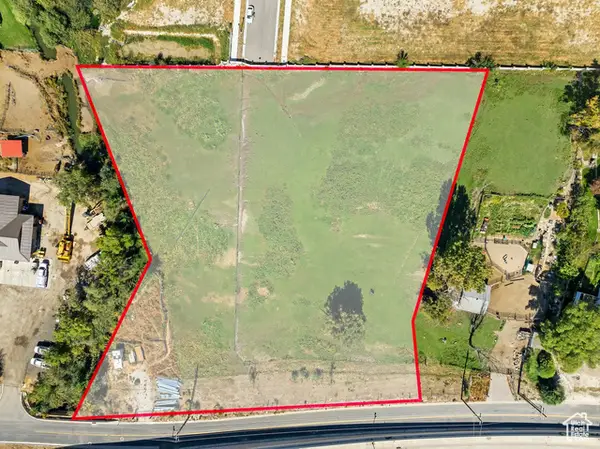 $1,525,000Active2.5 Acres
$1,525,000Active2.5 Acres500 W Willowcreek S #6, South Jordan, UT 84009
MLS# 2114353Listed by: BROUGH REALTY 2 LLC - New
 $430,000Active3 beds 4 baths1,779 sq. ft.
$430,000Active3 beds 4 baths1,779 sq. ft.4518 W Cave Run Ln, South Jordan, UT 84095
MLS# 2114277Listed by: KW UTAH REALTORS KELLER WILLIAMS - New
 $585,000Active3 beds 3 baths1,708 sq. ft.
$585,000Active3 beds 3 baths1,708 sq. ft.11171 S Kestrel Rise Rd, South Jordan, UT 84009
MLS# 2114259Listed by: KW SOUTH VALLEY KELLER WILLIAMS
