6228 W Copperhawk Dr S, South Jordan, UT 84009
Local realty services provided by:Better Homes and Gardens Real Estate Momentum
6228 W Copperhawk Dr S,South Jordan, UT 84009
$798,400
- 6 Beds
- 4 Baths
- 4,160 sq. ft.
- Single family
- Active
Listed by:craig whiting
Office:prime real estate experts
MLS#:2087244
Source:SL
Price summary
- Price:$798,400
- Price per sq. ft.:$191.92
- Monthly HOA dues:$143
About this home
BEST HOME IN DAYBREAK save $$$ with these included UPGRADES!! 3 car GARAGE with epoxied floors, custom shelving for extra STORAGE, plumbed for natural gas & 2 fast EV chargers for 2 ELECTRIC VEHICLES. PRIVATE lot w/360 degree MOUNTAIN & city VIEWS on low traffic one-way street, sharing only 1 property line and no backyard neighbors (lots of antelope to watch). FINISHED BASEMENT w/UPGRADED plush carpet, including 2 more OVERSIZED bedrooms, bathroom, family room, 2 large storage rooms, laundry & full KITCHEN hookups ready for your custom finishes. (ADU or mother-in-law potential) GORGEOUS popular ALEXANDRIA Destination Homes 2-Story floor plan in best location in DAYBREAK!! SOUTH facing home features OPEN floor plan, OFFICE on main w/FRENCH doors for privacy, plus 2 family rooms, SPACIOUS kitchen w/STAINLESS STEEL appliances, QUARTZ countertops & over-sized island perfect for ENTERTAINING! Large PRIMARY SUITE w/ separate garden tub/shower, make-up station, DUAL sinks & amazing closet space. Oversized Bedrooms throughout home w/WALK-IN closets. Laundry upstairs & downstairs for ease of use!! CUSTOM mud room w/built in shoe rack & BARN door. Enjoy amazing SUNSETS on your spacious covered FRONT PORCH across from BIKE park. FULLY FENCED backyard w/natural gas plumbed to PATIO. LOCATION!! Close to schools, new water course and ball park!! DAYBREAK features 40+ miles walking/biking trails, LAKE rentals, multiple UNIQUE PARKS, POOLS, community CENTERS, SPORTS courts, & GARDEN spots to lease, plus so much more all included in HOA. Enjoy convenience to BANGERTER hwy, MOUNTAIN VIEW corridor, the DISTRICT, Mountain View village, downtown Daybreak, concert venues, movie theatres, shopping & schools. Square footage per previous appraisal. Buyer/agent to verify all.
Contact an agent
Home facts
- Year built:2020
- Listing ID #:2087244
- Added:130 day(s) ago
- Updated:October 01, 2025 at 10:58 AM
Rooms and interior
- Bedrooms:6
- Total bathrooms:4
- Full bathrooms:3
- Half bathrooms:1
- Living area:4,160 sq. ft.
Heating and cooling
- Cooling:Central Air
Structure and exterior
- Roof:Asphalt
- Year built:2020
- Building area:4,160 sq. ft.
- Lot area:0.17 Acres
Schools
- High school:Herriman
- Elementary school:Aspen
Utilities
- Water:Culinary, Water Connected
- Sewer:Sewer Connected, Sewer: Connected
Finances and disclosures
- Price:$798,400
- Price per sq. ft.:$191.92
- Tax amount:$3,672
New listings near 6228 W Copperhawk Dr S
- New
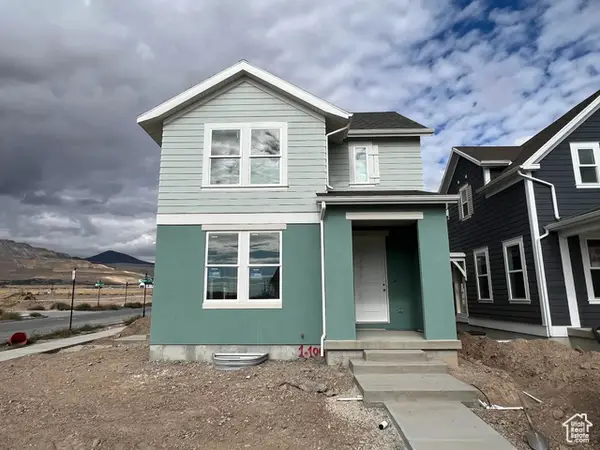 $599,990Active3 beds 3 baths2,259 sq. ft.
$599,990Active3 beds 3 baths2,259 sq. ft.6988 W Lake Ave, South Jordan, UT 84009
MLS# 2114725Listed by: DESTINATION REAL ESTATE - Open Sat, 11am to 1pmNew
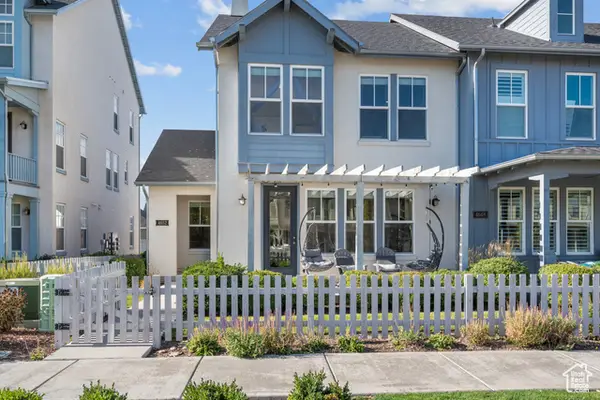 $559,000Active3 beds 3 baths1,890 sq. ft.
$559,000Active3 beds 3 baths1,890 sq. ft.4652 W Isla Daybreak Rd S #128, South Jordan, UT 84095
MLS# 2114586Listed by: KW WESTFIELD - Open Sat, 11am to 2pmNew
 $659,000Active4 beds 4 baths2,964 sq. ft.
$659,000Active4 beds 4 baths2,964 sq. ft.3702 W Angus Dr, South Jordan, UT 84095
MLS# 2114595Listed by: THE WIMMER GROUP - Open Sat, 12 to 2pmNew
 $1,625,000Active5 beds 5 baths5,350 sq. ft.
$1,625,000Active5 beds 5 baths5,350 sq. ft.11331 S Carrie Rim Cir, South Jordan, UT 84095
MLS# 2114569Listed by: CENTURY 21 EVEREST - Open Sat, 11am to 2pmNew
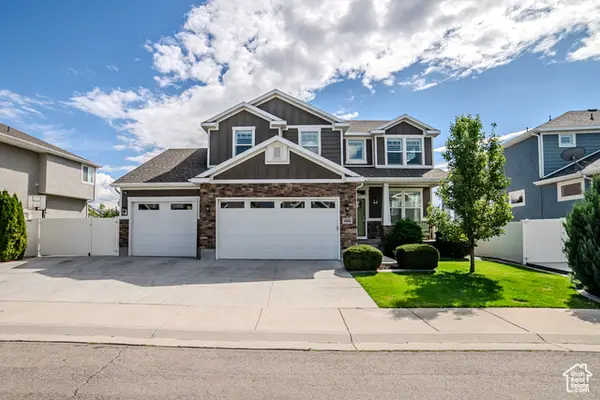 $749,900Active5 beds 4 baths3,112 sq. ft.
$749,900Active5 beds 4 baths3,112 sq. ft.10963 S Coastal Dune Dr W, South Jordan, UT 84009
MLS# 2114499Listed by: KW SOUTH VALLEY KELLER WILLIAMS - New
 $614,910Active3 beds 3 baths2,961 sq. ft.
$614,910Active3 beds 3 baths2,961 sq. ft.11194 S Fordman Way, South Jordan, UT 84009
MLS# 2114430Listed by: IVORY HOMES, LTD - New
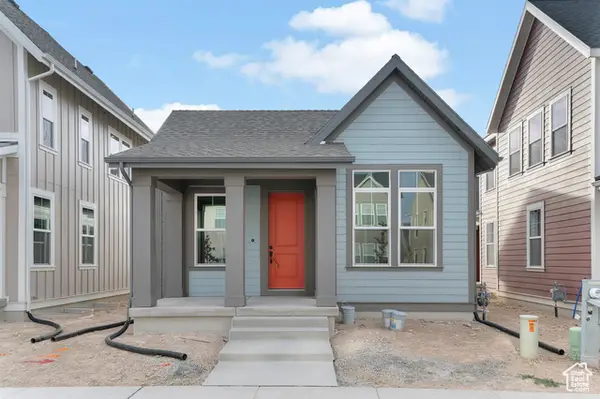 $553,735Active3 beds 3 baths1,931 sq. ft.
$553,735Active3 beds 3 baths1,931 sq. ft.11204 S Fordman Way, South Jordan, UT 84009
MLS# 2114436Listed by: IVORY HOMES, LTD - New
 $616,345Active3 beds 3 baths2,724 sq. ft.
$616,345Active3 beds 3 baths2,724 sq. ft.11208 S Fordman Way, South Jordan, UT 84009
MLS# 2114442Listed by: IVORY HOMES, LTD - New
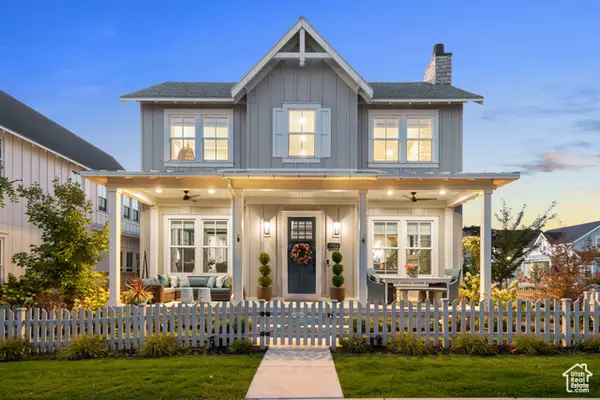 $1,250,000Active4 beds 4 baths4,433 sq. ft.
$1,250,000Active4 beds 4 baths4,433 sq. ft.10924 S Paddle Board Way, South Jordan, UT 84009
MLS# 2114421Listed by: REDFIN CORPORATION 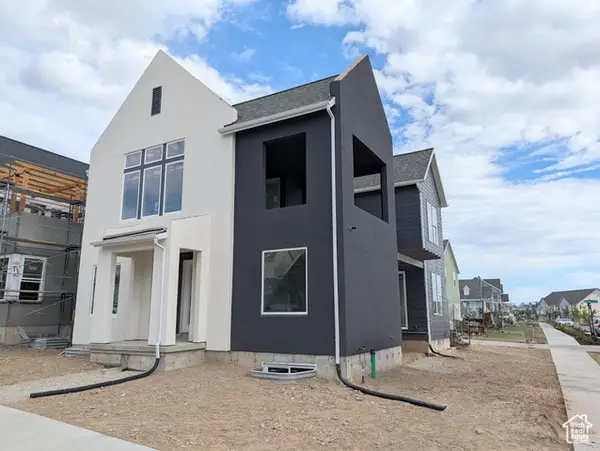 $894,300Pending3 beds 3 baths3,510 sq. ft.
$894,300Pending3 beds 3 baths3,510 sq. ft.6726 W Docksider Dr S #367, South Jordan, UT 84009
MLS# 2114391Listed by: S H REALTY LC
